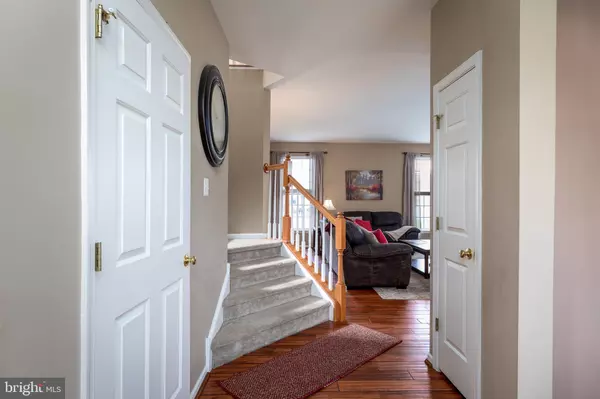$405,000
$415,000
2.4%For more information regarding the value of a property, please contact us for a free consultation.
4 Beds
3 Baths
2,600 SqFt
SOLD DATE : 11/12/2020
Key Details
Sold Price $405,000
Property Type Single Family Home
Sub Type Detached
Listing Status Sold
Purchase Type For Sale
Square Footage 2,600 sqft
Price per Sqft $155
Subdivision Bedminster Hunt
MLS Listing ID PABU504580
Sold Date 11/12/20
Style Colonial
Bedrooms 4
Full Baths 2
Half Baths 1
HOA Fees $139/mo
HOA Y/N Y
Abv Grd Liv Area 2,600
Originating Board BRIGHT
Year Built 2005
Annual Tax Amount $5,596
Tax Year 2020
Lot Size 6,200 Sqft
Acres 0.14
Lot Dimensions 62.00 x 100.00
Property Description
This Beautiful 2 Story, 4 Bedroom, 2 1/2 Bath Colonial Home with Finished Basement, is located in the most desirable neighborhood of Bedminster Hunt and has it all. Imagine living in this Absolute Move- in - Condition home that is so close the the Newly to be, renovated town of Dublin where your commute will be easy to all main roads and state of the art stores and restaurants coming your way. The Center Hall Entry is highlighted by gleaming hardwood floors throughout the first floor and flows past the Living Room/Den/Office and Dining Room which leads into the Family Room, boasting a Gas Fireplace. The Large, Totally Remodeled Eat-In Kitchen includes Granite Counter Tops, Cherry Cabinets, Travertine Tile Floors and Backsplash. This Center Island Kitchen is complete with room for dining and extra storage which opens up to your Family Room and the perfect gathering place for your family and or social events. Convenient 1st Floor Laundry / Mud Room off the Kitchen leading into the Rear Entry Garage. Freshly painted with neutral colors throughout. Upstairs highlights 4 Bedrooms w/ Large Closets & Hall Bath. The Master Suite includes a Huge Walk-in Closet & Master Bath. The Lower Level offers a Full Finished Basement w/ Egress Window, perfect for entertaining and an unbelievable storage area.. Great walking trails & playground in the development. Association fee includes lawn cutting, snow & trash removal. Don't Miss This Opportunity... Schedule Your Appointment Today!
Location
State PA
County Bucks
Area Bedminster Twp (10101)
Zoning R3
Rooms
Other Rooms Dining Room, Primary Bedroom, Bedroom 2, Bedroom 3, Bedroom 4, Kitchen, Family Room, Basement, Breakfast Room, Laundry, Office, Bathroom 1, Bathroom 3, Primary Bathroom
Basement Full, Fully Finished, Heated
Interior
Interior Features Breakfast Area, Butlers Pantry, Ceiling Fan(s), Dining Area, Family Room Off Kitchen, Kitchen - Eat-In, Kitchen - Gourmet, Kitchen - Island, Upgraded Countertops, Walk-in Closet(s)
Hot Water Propane
Heating Forced Air
Cooling Central A/C
Flooring Hardwood, Tile/Brick
Fireplaces Number 1
Fireplaces Type Gas/Propane
Equipment Built-In Microwave, Disposal, Dishwasher, Stainless Steel Appliances, Oven - Self Cleaning, Icemaker, Dryer, Refrigerator
Fireplace Y
Appliance Built-In Microwave, Disposal, Dishwasher, Stainless Steel Appliances, Oven - Self Cleaning, Icemaker, Dryer, Refrigerator
Heat Source Propane - Leased
Laundry Main Floor
Exterior
Garage Garage - Rear Entry, Garage Door Opener, Inside Access, Oversized
Garage Spaces 2.0
Utilities Available Cable TV, Propane
Amenities Available Jog/Walk Path, Tot Lots/Playground, Basketball Courts, Tennis Courts
Waterfront N
Water Access N
Roof Type Shingle
Accessibility None
Parking Type Attached Garage
Attached Garage 2
Total Parking Spaces 2
Garage Y
Building
Lot Description Front Yard, Rear Yard, SideYard(s)
Story 2
Sewer Public Sewer
Water Public
Architectural Style Colonial
Level or Stories 2
Additional Building Above Grade, Below Grade
New Construction N
Schools
School District Pennridge
Others
HOA Fee Include Common Area Maintenance,Lawn Maintenance,Trash,Snow Removal
Senior Community No
Tax ID 01-023-225
Ownership Fee Simple
SqFt Source Assessor
Acceptable Financing Cash, Conventional, FHA, VA
Listing Terms Cash, Conventional, FHA, VA
Financing Cash,Conventional,FHA,VA
Special Listing Condition Standard
Read Less Info
Want to know what your home might be worth? Contact us for a FREE valuation!

Our team is ready to help you sell your home for the highest possible price ASAP

Bought with Robbie Betesh • Keller Williams Real Estate - Newtown

“Molly's job is to find and attract mastery-based agents to the office, protect the culture, and make sure everyone is happy! ”






