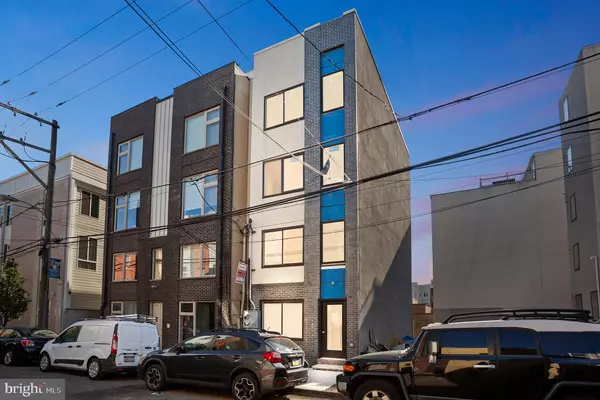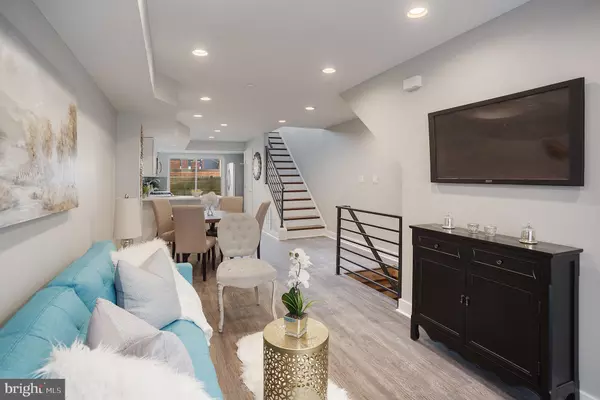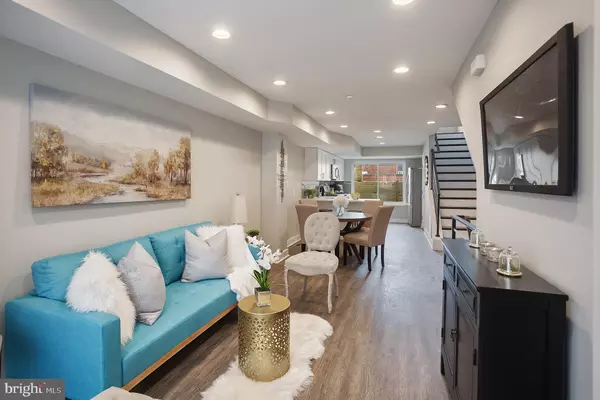$375,000
$375,000
For more information regarding the value of a property, please contact us for a free consultation.
2 Beds
2 Baths
1,548 SqFt
SOLD DATE : 02/07/2020
Key Details
Sold Price $375,000
Property Type Condo
Sub Type Condo/Co-op
Listing Status Sold
Purchase Type For Sale
Square Footage 1,548 sqft
Price per Sqft $242
Subdivision Francisville
MLS Listing ID PAPH843418
Sold Date 02/07/20
Style Bi-level
Bedrooms 2
Full Baths 2
Condo Fees $272/mo
HOA Y/N N
Abv Grd Liv Area 1,548
Originating Board BRIGHT
Year Built 2019
Annual Tax Amount $3,581
Tax Year 2020
Lot Dimensions 0.00 x 0.00
Property Description
Remarkably built 4 story duplex with egress basement, right in the heart of Francisville. You'll fall in love with the amount of light the home receives along with its well thought room layout. This condo has an approved tax abatement. Vida Property Management Company is in place that you can immediately contract with to manage the building. Up the stairs to the 2nd unit you have a comfortable size living space with Frigidaire kitchen and yet again a huge window! The right side is architecturally set up for your entertainment area. There is also a conveniently placed closet near the walk in entrance. On the upper level is the large bedroom, bathroom with shower niche and master suite! You can even see William Penn from your back window! Finally the last level you can spread out on the private roof deck with stunning views of the Center City Skyline. Don't wait to jump on this amazing opportunity! Unit A is also for sale at 325k. Enter directly to the left into the 1st unit. You'll pass the large window and flow through the living room into the dining area. To your right are the steps leading to the finished basement and washer dryer hookup. Add a full bath downstairs for an extra charge! The kitchen boasts a sizable window looking out to the rear yard. Cook like a chef with your stainless steel appliances. Up the stairs you have your 2 beds and bathroom. There's a special window that looks out to the rear that captures even more light! The lots beside and behind are owned by the city so no construction lined up there for the foreseeable future. Building being offered as a multi family too for sale at 700k. The building is in an Opportunity Zone so to realize the full 15% tax benefits, buy the building before years end to avoid missing out! The units can be rented out for $1550 and $1900 conservatively.
Location
State PA
County Philadelphia
Area 19130 (19130)
Zoning RM1
Rooms
Other Rooms Living Room, Primary Bedroom, Bedroom 2, Kitchen, Primary Bathroom
Interior
Heating Central
Cooling Central A/C
Heat Source Natural Gas
Exterior
Amenities Available None
Waterfront N
Water Access N
Accessibility None
Parking Type On Street
Garage N
Building
Story 3+
Sewer Public Sewer
Water Public
Architectural Style Bi-level
Level or Stories 3+
Additional Building Above Grade
New Construction Y
Schools
School District The School District Of Philadelphia
Others
Pets Allowed Y
HOA Fee Include Water,Insurance,Management,Snow Removal
Senior Community No
Tax ID 888154574
Ownership Condominium
Special Listing Condition Standard
Pets Description No Pet Restrictions
Read Less Info
Want to know what your home might be worth? Contact us for a FREE valuation!

Our team is ready to help you sell your home for the highest possible price ASAP

Bought with Richard K Cassell • KW Philly

“Molly's job is to find and attract mastery-based agents to the office, protect the culture, and make sure everyone is happy! ”






