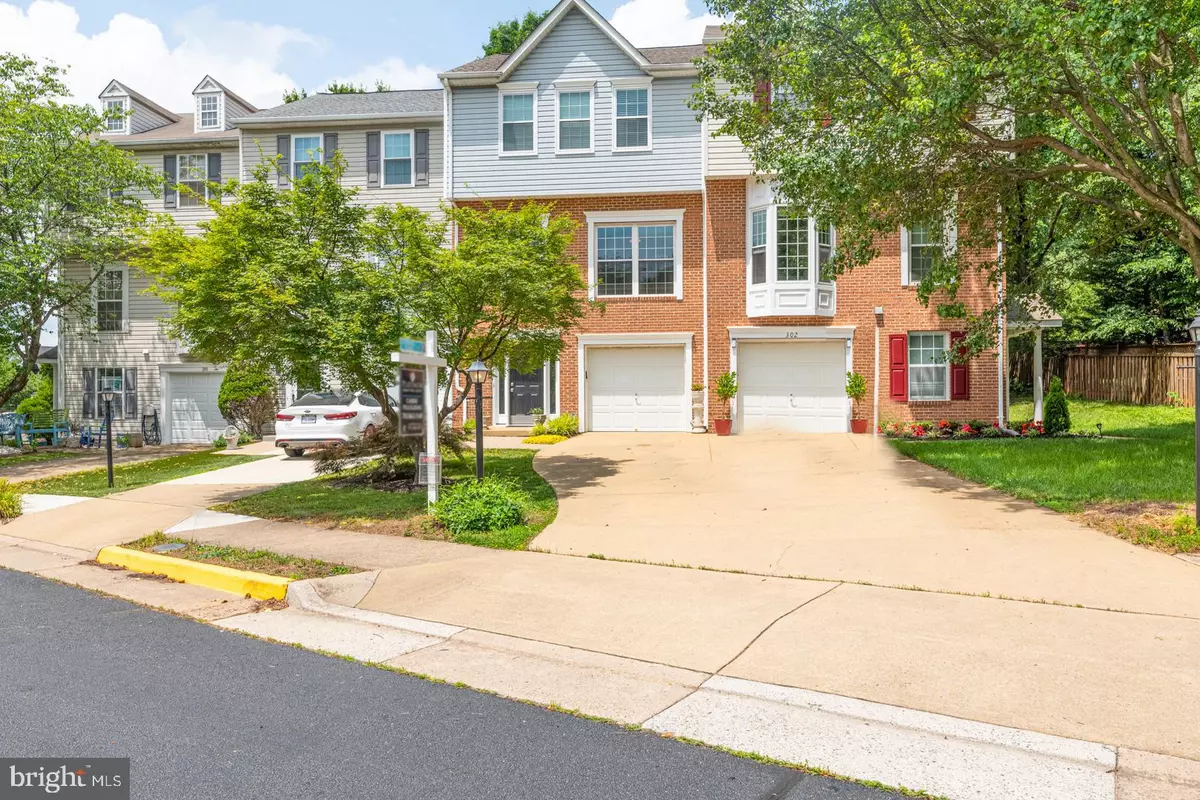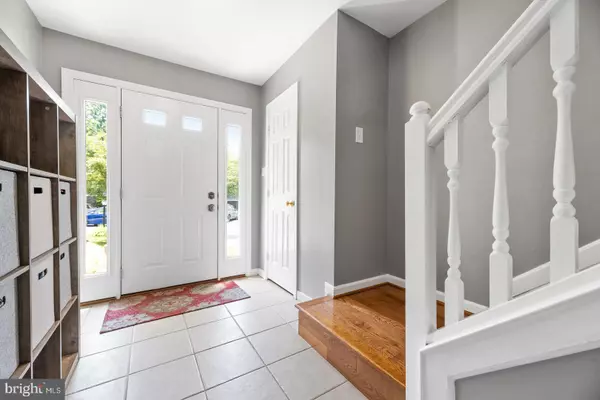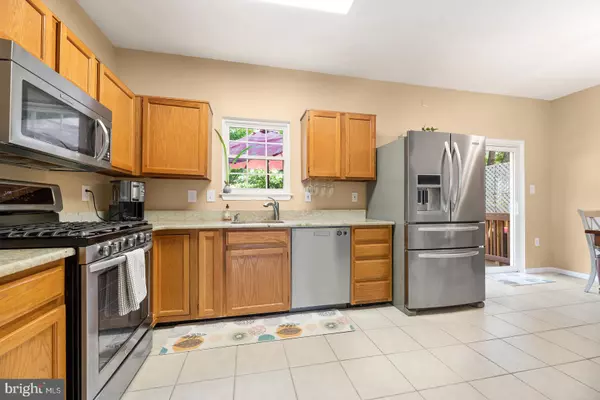$412,000
$410,000
0.5%For more information regarding the value of a property, please contact us for a free consultation.
4 Beds
4 Baths
1,818 SqFt
SOLD DATE : 07/14/2020
Key Details
Sold Price $412,000
Property Type Townhouse
Sub Type Interior Row/Townhouse
Listing Status Sold
Purchase Type For Sale
Square Footage 1,818 sqft
Price per Sqft $226
Subdivision Fort Beauregard
MLS Listing ID VALO412860
Sold Date 07/14/20
Style Other
Bedrooms 4
Full Baths 3
Half Baths 1
HOA Fees $60/qua
HOA Y/N Y
Abv Grd Liv Area 1,818
Originating Board BRIGHT
Year Built 1994
Annual Tax Amount $4,316
Tax Year 2020
Lot Size 2,614 Sqft
Acres 0.06
Property Description
With so many updates, this townhome is completely move-in ready! Three-level townhome features stunning Lifetime Warranty Hardwood Floors, ample light and many smart updates. Main level includes gas fireplace and cozy nooks. The kitchen features stainless steel appliances and granite countertops with easy access to the outdoors on the quiet deck. Upper level is freshly painted with 3 bedrooms and 2 full baths with fresh lighting. Lower Level living space with recent new flooring and full bath may serve as Bedroom 4. Recently expanded Laundry Room provides additional storage and functionality. Retreat to the fenced in backyard with serene wooded view. Minutes from Route 7, Wegmans, Downtown Leesburg. Please see Documents for a complete list of this home's Features and Updates! Truly a move-in ready home! New Windows and Sliding Glass Doors x2 (pre-2015); Lifetime Warranty Hardwood Flooring on Main LevelAll Stainless Kitchen Appliances (2015); New Roof (2017); New Carpeting on Stairs, UL: Mohawk Lifetime Warranty with upgraded pad, New Electrical Panel, New Luxury Vinyl Plank Flooring in LL, New Extended Laundry Room in LL, New LG Washer/Dryer, Custom closet organizers and shelving in all Bedrooms (2019); New, Fresh Paint on UL, New Bathroom Lighting and Mirrors (2020) **Please only part in driveway or unmarked spaces***
Location
State VA
County Loudoun
Zoning 06
Rooms
Other Rooms Living Room, Primary Bedroom, Bedroom 4, Kitchen, Bathroom 2, Bathroom 3, Primary Bathroom, Full Bath
Basement Walkout Level, Fully Finished, Garage Access, Outside Entrance, Windows
Interior
Heating Central
Cooling Central A/C
Fireplaces Number 1
Heat Source Natural Gas
Exterior
Parking Features Garage - Front Entry
Garage Spaces 3.0
Water Access N
Accessibility None
Attached Garage 1
Total Parking Spaces 3
Garage Y
Building
Story 3
Sewer Public Sewer
Water Public
Architectural Style Other
Level or Stories 3
Additional Building Above Grade, Below Grade
New Construction N
Schools
Elementary Schools Cool Spring
Middle Schools Harper Park
High Schools Heritage
School District Loudoun County Public Schools
Others
HOA Fee Include Trash,Snow Removal,Common Area Maintenance
Senior Community No
Tax ID 190362152000
Ownership Fee Simple
SqFt Source Assessor
Acceptable Financing Cash, Conventional, VA
Horse Property N
Listing Terms Cash, Conventional, VA
Financing Cash,Conventional,VA
Special Listing Condition Standard
Read Less Info
Want to know what your home might be worth? Contact us for a FREE valuation!

Our team is ready to help you sell your home for the highest possible price ASAP

Bought with Diep H Le • Samson Properties
“Molly's job is to find and attract mastery-based agents to the office, protect the culture, and make sure everyone is happy! ”






