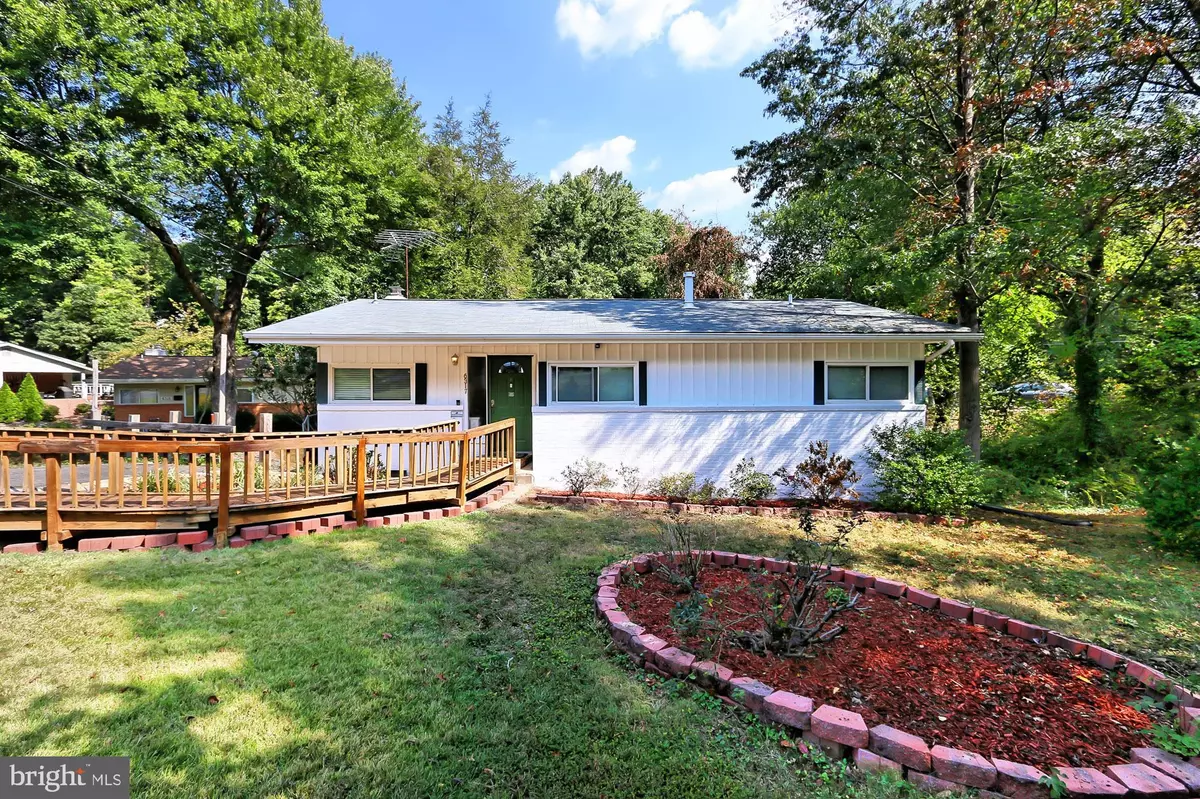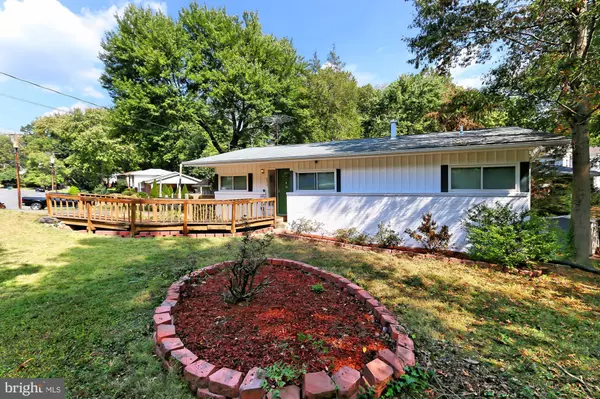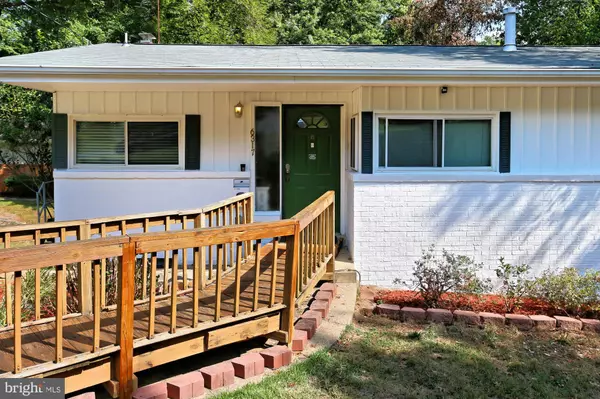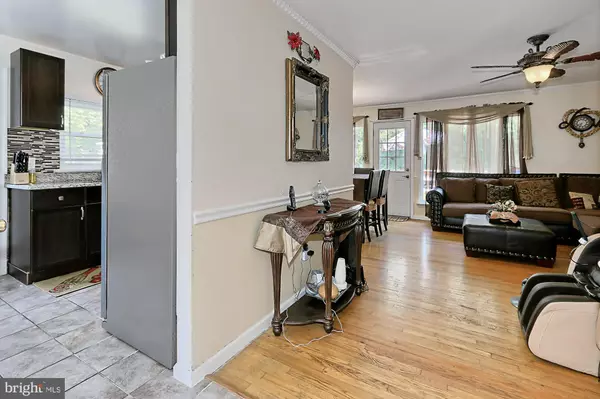$485,000
$494,900
2.0%For more information regarding the value of a property, please contact us for a free consultation.
4 Beds
3 Baths
2,270 SqFt
SOLD DATE : 01/22/2020
Key Details
Sold Price $485,000
Property Type Single Family Home
Sub Type Detached
Listing Status Sold
Purchase Type For Sale
Square Footage 2,270 sqft
Price per Sqft $213
Subdivision Westview Hills
MLS Listing ID VAFX1092922
Sold Date 01/22/20
Style Ranch/Rambler
Bedrooms 4
Full Baths 3
HOA Y/N N
Abv Grd Liv Area 1,195
Originating Board BRIGHT
Year Built 1964
Annual Tax Amount $5,806
Tax Year 2019
Lot Size 0.301 Acres
Acres 0.3
Property Description
Almost 2400 square foot rambler features a 2018 new kitchen with shaker style cabinets, stainless appliances and granite counters. Hardwood floors main level. 3 full updated baths. The walk-out lower level has a large family room with ceramic tile floor and brick wood-burning fireplace, 4th bedroom, a renovated full bath, laundry/storage/utility room and a bonus room (den) with closet. New roof July 2019 and replaced windows. HVAC 2010/2011 & water heater 2015. Upper and lower decks overlook rear yard with 2 sheds. Freshly painted exterior. Amazing close-in location close to all commuter routes, Springfield/Franconia Blue Line Metro, Virginia Rail Express and around the corner from a Metro Bus stop. The Pentagon is 13 miles away; Fort Belvoir 8 miles; Fort Belvoir North/National Geospatial Agency 4 miles. Minutes from an abundance of shopping and dining choices including the Springfield Town Center. Top-rated Keene Mill/Irving/West Springfield pyramid. Elementary & High Schools just newly renovated! Home sold As Is .
Location
State VA
County Fairfax
Zoning 130
Rooms
Other Rooms Living Room, Dining Room, Primary Bedroom, Bedroom 2, Bedroom 3, Bedroom 4, Kitchen, Family Room, Den, Foyer, Bathroom 2, Primary Bathroom
Basement Fully Finished, Full, Rear Entrance, Walkout Level
Main Level Bedrooms 3
Interior
Interior Features Attic, Entry Level Bedroom, Kitchen - Eat-In, Primary Bath(s), Ceiling Fan(s), Kitchen - Table Space, Wood Floors
Hot Water Natural Gas
Heating Forced Air
Cooling Central A/C
Flooring Ceramic Tile, Hardwood
Fireplaces Number 1
Fireplaces Type Wood
Equipment Built-In Microwave, Dishwasher, Disposal, Exhaust Fan, Icemaker, Oven/Range - Electric, Stainless Steel Appliances, Washer, Dryer, Refrigerator, Water Heater
Fireplace Y
Window Features Double Pane,Energy Efficient,Vinyl Clad
Appliance Built-In Microwave, Dishwasher, Disposal, Exhaust Fan, Icemaker, Oven/Range - Electric, Stainless Steel Appliances, Washer, Dryer, Refrigerator, Water Heater
Heat Source Natural Gas
Exterior
Exterior Feature Deck(s)
Garage Spaces 4.0
Fence Partially
Utilities Available Fiber Optics Available, Cable TV Available
Water Access N
Roof Type Composite
Accessibility Level Entry - Main
Porch Deck(s)
Total Parking Spaces 4
Garage N
Building
Lot Description Partly Wooded
Story 2
Sewer Public Sewer
Water Public
Architectural Style Ranch/Rambler
Level or Stories 2
Additional Building Above Grade, Below Grade
New Construction N
Schools
Elementary Schools Keene Mill
Middle Schools Irving
High Schools West Springfield
School District Fairfax County Public Schools
Others
Senior Community No
Tax ID 0794 04 0601
Ownership Fee Simple
SqFt Source Assessor
Special Listing Condition Standard
Read Less Info
Want to know what your home might be worth? Contact us for a FREE valuation!

Our team is ready to help you sell your home for the highest possible price ASAP

Bought with Becky Wang • Happy House Hub LLC
“Molly's job is to find and attract mastery-based agents to the office, protect the culture, and make sure everyone is happy! ”






