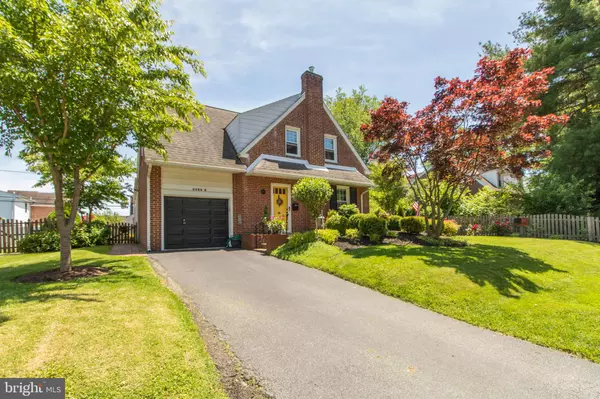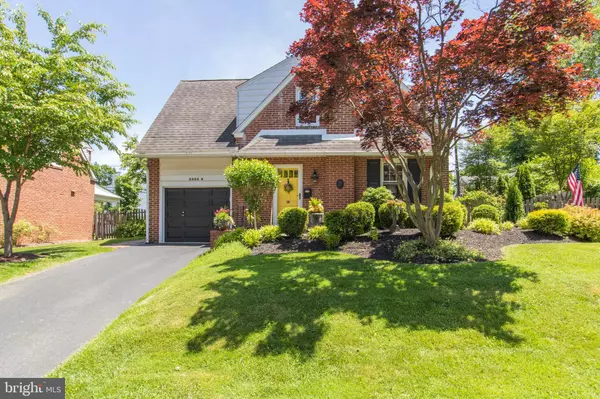$390,000
$359,900
8.4%For more information regarding the value of a property, please contact us for a free consultation.
3 Beds
2 Baths
1,554 SqFt
SOLD DATE : 08/28/2020
Key Details
Sold Price $390,000
Property Type Single Family Home
Sub Type Detached
Listing Status Sold
Purchase Type For Sale
Square Footage 1,554 sqft
Price per Sqft $250
Subdivision Lafayette Hill
MLS Listing ID PAMC650882
Sold Date 08/28/20
Style Colonial
Bedrooms 3
Full Baths 2
HOA Y/N N
Abv Grd Liv Area 1,554
Originating Board BRIGHT
Year Built 1941
Annual Tax Amount $4,315
Tax Year 2019
Lot Size 5,525 Sqft
Acres 0.13
Lot Dimensions 65.00 x 0.00
Property Description
Welcome to 2304 N Gilinger Rd in wonderful Lafayette Hill in Colonial School District. This 3bdrm/2bath home is beautifully updated throughout and shows like a home in a magazine!! From the welcoming front porch enter through the bright yellow front door into the large living room (current owners use it as dining room) with HARDWOOD FLOORS, crown molding and built-in bookshelves/cabinetry and gas fireplace. Next is the bright dining room featuring a built-in corner cabinet, crown molding and custom wainscotting. The dining room looks into the updated kitchen. This kitchen boasts granite countertops, electric cooking, plenty of cabinets and counter space and tile backsplash. Behind the kitchen is a bright and spacious family room with Pergo flooring, crown molding, wainscotting, built in cabinets, a huge pantry/closet. Off the family room is a full bath/laundry room combination with a stall shower and large linen closet. Out back is beautiful landscaping, a large two-tiered deck and a big fenced side yard. Heading upstairs you will find a master bedroom with a deep closet and window seat. The second bedroom includes a large closet. There is a third bedroom and hall bath which complete the second floor. Other notable features include a 1 car garage, central AC, newer windows throughout, large waterproofed basement with high ceiling and a shed out back. This charmer is sure to sell quickly!!
Location
State PA
County Montgomery
Area Whitemarsh Twp (10665)
Zoning B
Direction Northwest
Rooms
Other Rooms Living Room, Dining Room, Primary Bedroom, Bedroom 2, Bedroom 3, Kitchen, Family Room, Basement, Bathroom 1, Bathroom 2
Basement Full, Sump Pump, Unfinished, Water Proofing System
Interior
Interior Features Built-Ins, Crown Moldings, Floor Plan - Traditional, Formal/Separate Dining Room, Wainscotting
Hot Water Natural Gas
Heating Forced Air
Cooling Central A/C, Window Unit(s)
Flooring Hardwood, Laminated, Tile/Brick
Fireplaces Type Gas/Propane
Fireplace Y
Heat Source Natural Gas
Laundry Main Floor
Exterior
Garage Garage - Front Entry, Garage Door Opener
Garage Spaces 3.0
Utilities Available Cable TV
Waterfront N
Water Access N
Roof Type Architectural Shingle
Accessibility None
Parking Type Attached Garage, Driveway, On Street
Attached Garage 1
Total Parking Spaces 3
Garage Y
Building
Story 2
Sewer Public Sewer
Water Public
Architectural Style Colonial
Level or Stories 2
Additional Building Above Grade, Below Grade
New Construction N
Schools
School District Colonial
Others
Senior Community No
Tax ID 65-00-04789-006
Ownership Fee Simple
SqFt Source Assessor
Acceptable Financing Cash, Conventional, FHA, VA
Listing Terms Cash, Conventional, FHA, VA
Financing Cash,Conventional,FHA,VA
Special Listing Condition Standard
Read Less Info
Want to know what your home might be worth? Contact us for a FREE valuation!

Our team is ready to help you sell your home for the highest possible price ASAP

Bought with Marguerite K Stokes • Elfant Wissahickon-Chestnut Hill

“Molly's job is to find and attract mastery-based agents to the office, protect the culture, and make sure everyone is happy! ”






