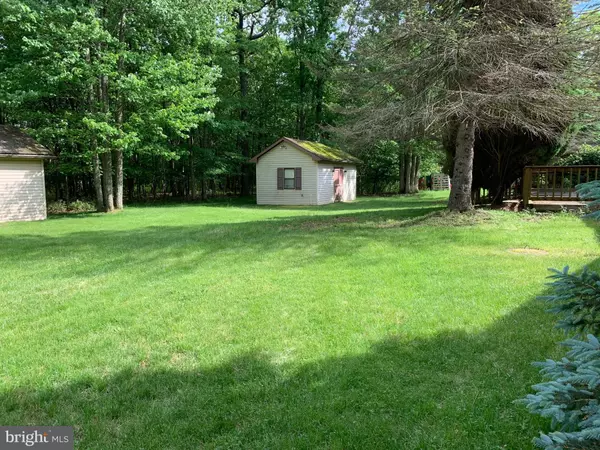$175,000
$189,000
7.4%For more information regarding the value of a property, please contact us for a free consultation.
2 Beds
2 Baths
1,886 SqFt
SOLD DATE : 09/08/2020
Key Details
Sold Price $175,000
Property Type Single Family Home
Sub Type Detached
Listing Status Sold
Purchase Type For Sale
Square Footage 1,886 sqft
Price per Sqft $92
Subdivision Penn Forest Streams
MLS Listing ID PACC116146
Sold Date 09/08/20
Style Ranch/Rambler
Bedrooms 2
Full Baths 2
HOA Fees $31/ann
HOA Y/N Y
Abv Grd Liv Area 1,296
Originating Board BRIGHT
Year Built 1984
Annual Tax Amount $2,900
Tax Year 2020
Lot Size 1.020 Acres
Acres 1.02
Lot Dimensions 135 x 325
Property Description
Fabulous ranch that has it all! Open concept LR/DR/Kitchen areas with a floor to ceiling stone propane fireplace framed with built-In shelving. Kitchen has a counter bar for on the go meals and a dining area for those family gatherings. Den/Exercise/Office room that could be used as a 3rd Bedroom. The 4 car garage provides plenty of room for all your toys or would make a great workshop area. The lower level affords the ultimate in Man cave with a full sized bar and built-in shelves, full bath, laundry area, and large family/theater/man cave extension. The home is set on a beautiful park-like lot including a sizable covered deck, concrete patio leading the sliding glass doors, and dining area. The additional benefit of a whole house generator gives you all the peace of mind you will need!
Location
State PA
County Carbon
Area Penn Forest Twp (13419)
Zoning RESIDENTIAL
Rooms
Other Rooms Living Room, Dining Room, Bedroom 2, Family Room, Bedroom 1, Exercise Room, Bathroom 1, Bathroom 2, Bonus Room
Basement Daylight, Full, Drainage System, Full, Fully Finished, Heated, Improved, Interior Access, Poured Concrete
Main Level Bedrooms 2
Interior
Interior Features Bar, Breakfast Area, Built-Ins, Carpet, Ceiling Fan(s), Combination Dining/Living, Combination Kitchen/Dining, Combination Kitchen/Living, Dining Area, Floor Plan - Open, Kitchen - Island, Tub Shower
Hot Water Electric
Heating Baseboard - Electric, Zoned, Other
Cooling Ceiling Fan(s), Wall Unit
Flooring Fully Carpeted, Vinyl, Tile/Brick
Fireplaces Number 1
Fireplaces Type Fireplace - Glass Doors, Gas/Propane
Equipment Oven/Range - Electric, Refrigerator
Fireplace Y
Appliance Oven/Range - Electric, Refrigerator
Heat Source Natural Gas
Laundry Basement, Lower Floor
Exterior
Garage Garage - Front Entry, Garage Door Opener, Inside Access, Oversized
Garage Spaces 4.0
Amenities Available Basketball Courts, Club House, Community Center, Non-Lake Recreational Area, Pool - Outdoor, Recreational Center, Swimming Pool
Waterfront N
Water Access N
Roof Type Asphalt
Accessibility None
Parking Type Attached Garage
Attached Garage 4
Total Parking Spaces 4
Garage Y
Building
Lot Description Cleared, Front Yard, Interior, Landscaping, Rear Yard, Road Frontage, Rural, SideYard(s), Trees/Wooded
Story 1
Sewer On Site Septic
Water Well
Architectural Style Ranch/Rambler
Level or Stories 1
Additional Building Above Grade, Below Grade
Structure Type Dry Wall
New Construction N
Schools
School District Jim Thorpe Area
Others
Pets Allowed Y
HOA Fee Include Pool(s),Recreation Facility,Road Maintenance,Snow Removal
Senior Community No
Tax ID 50C-51-F391
Ownership Fee Simple
SqFt Source Estimated
Acceptable Financing Cash, Conventional, FHA, USDA, VA
Horse Property N
Listing Terms Cash, Conventional, FHA, USDA, VA
Financing Cash,Conventional,FHA,USDA,VA
Special Listing Condition Standard
Pets Description No Pet Restrictions
Read Less Info
Want to know what your home might be worth? Contact us for a FREE valuation!

Our team is ready to help you sell your home for the highest possible price ASAP

Bought with Michael R Gillis • RE/MAX 440 - Perkasie

“Molly's job is to find and attract mastery-based agents to the office, protect the culture, and make sure everyone is happy! ”






