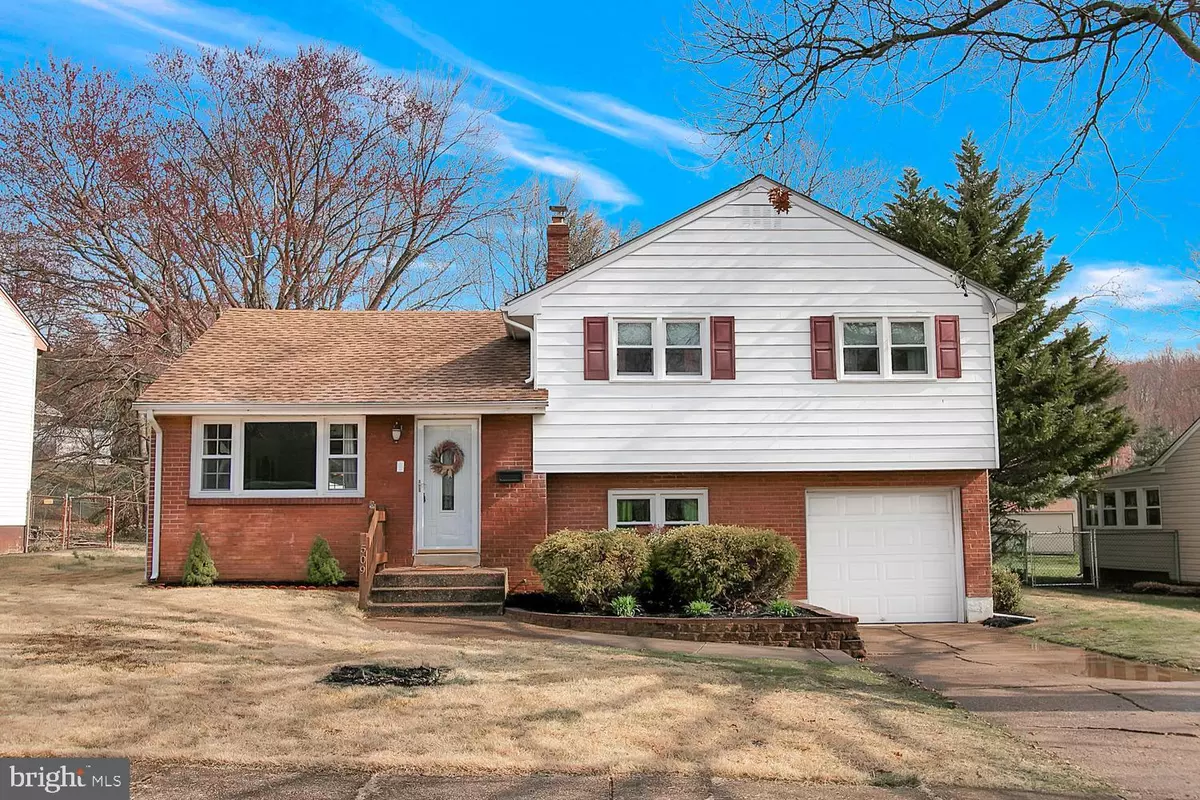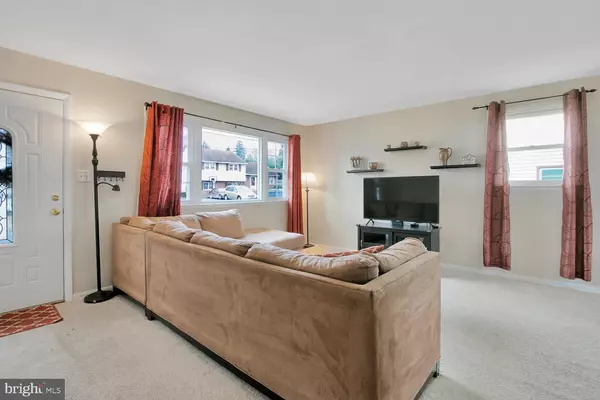$249,900
$249,900
For more information regarding the value of a property, please contact us for a free consultation.
3 Beds
2 Baths
1,300 SqFt
SOLD DATE : 05/06/2020
Key Details
Sold Price $249,900
Property Type Single Family Home
Sub Type Detached
Listing Status Sold
Purchase Type For Sale
Square Footage 1,300 sqft
Price per Sqft $192
Subdivision Pennrock
MLS Listing ID DENC498506
Sold Date 05/06/20
Style Split Level
Bedrooms 3
Full Baths 1
Half Baths 1
HOA Y/N N
Abv Grd Liv Area 1,300
Originating Board BRIGHT
Year Built 1955
Annual Tax Amount $1,925
Tax Year 2019
Lot Size 10,019 Sqft
Acres 0.23
Property Description
Visit this home virtually: https://tours.propertysnappers.com/public/vtour/display/1565395?idx=1#!/ - Accommodations for a virtual showing can be arranged for any clients who prefers to remotely tour the home before committing to an in-person showing. https://tours.propertysnappers.com/public/vtour/display/1565395?idx=1#!/ Picture perfect in Pennrock. This 3 BD, 1.5BA, split-level home has great curb appeal with an exceptionally large rear yard, new windows, one car garage and a convenient N. Wilmington location. The main floor houses the the sun-filled living and dining room combination with a convenient pass through into the kitchen. The kitchen features updated appliances, updated counter top and floor. On the upper level you'll find a well-sized master bedroom plus two additional bedrooms that share the full bath with brand new stylish floor. Down on the lower level you'll find the family room - the heart of the home complete with a powder room, laundry room area plus interior garage access. This is a great home at a great value.
Location
State DE
County New Castle
Area Brandywine (30901)
Zoning NC6.5
Rooms
Other Rooms Living Room, Dining Room, Primary Bedroom, Bedroom 3, Kitchen, Bathroom 2
Interior
Heating Forced Air
Cooling Central A/C
Fireplace N
Heat Source Natural Gas
Exterior
Exterior Feature Patio(s)
Parking Features Inside Access
Garage Spaces 1.0
Water Access N
Accessibility None
Porch Patio(s)
Attached Garage 1
Total Parking Spaces 1
Garage Y
Building
Story 2
Foundation Crawl Space, Slab
Sewer Public Sewer
Water Public
Architectural Style Split Level
Level or Stories 2
Additional Building Above Grade, Below Grade
New Construction N
Schools
Elementary Schools Maple Lane
Middle Schools Dupont
High Schools Mount Pleasant
School District Brandywine
Others
Senior Community No
Tax ID 0609400173
Ownership Fee Simple
SqFt Source Estimated
Horse Property N
Special Listing Condition Standard
Read Less Info
Want to know what your home might be worth? Contact us for a FREE valuation!

Our team is ready to help you sell your home for the highest possible price ASAP

Bought with David P Beaver • Century 21 Emerald
“Molly's job is to find and attract mastery-based agents to the office, protect the culture, and make sure everyone is happy! ”






