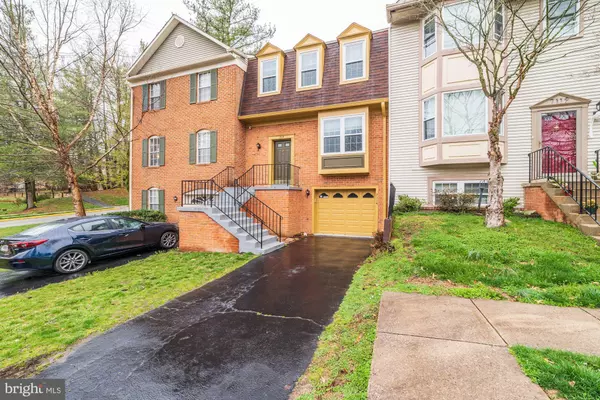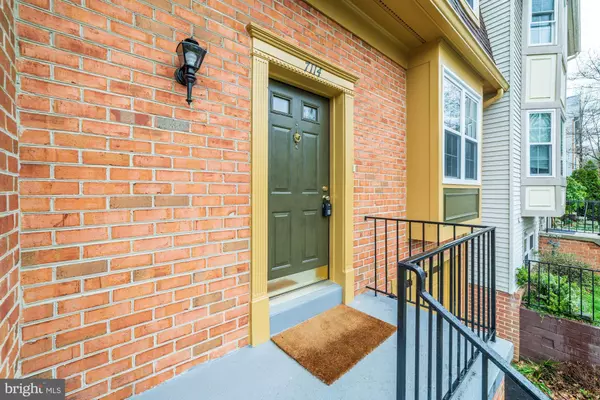$429,900
$429,900
For more information regarding the value of a property, please contact us for a free consultation.
2 Beds
4 Baths
1,866 SqFt
SOLD DATE : 05/13/2020
Key Details
Sold Price $429,900
Property Type Townhouse
Sub Type Interior Row/Townhouse
Listing Status Sold
Purchase Type For Sale
Square Footage 1,866 sqft
Price per Sqft $230
Subdivision Hunter Village
MLS Listing ID VAFX1116626
Sold Date 05/13/20
Style Colonial
Bedrooms 2
Full Baths 2
Half Baths 2
HOA Fees $104/mo
HOA Y/N Y
Abv Grd Liv Area 1,366
Originating Board BRIGHT
Year Built 1984
Annual Tax Amount $5,376
Tax Year 2019
Lot Size 1,860 Sqft
Acres 0.04
Property Description
Great location in Hunter Village. This 2 Master bedroom townhome features double skylights in full baths, original hardwood floors on main level, separate dining area, one car garage, fully finished lower level, and landscaped rear yard with patio and planting beds. Recessed lighting throughout. Upgraded lighting, newer carpets on upper level, refrigerator and dishwasher were replaced within the past 5 years. Gas stove cooking. tile backsplash added. Upgraded double-paned windows throughout home. Roof inspected and washed in 2019. Wood burning fireplace in cozy lower level rec room with walkout to patio and rear yard. 2-10 Home Warranty includedHome is close to Pentagon buses, public bus system and Metro.
Location
State VA
County Fairfax
Zoning 303
Rooms
Other Rooms Living Room, Dining Room, Bedroom 2, Kitchen, Bedroom 1, Recreation Room, Bathroom 1, Bathroom 2, Bathroom 3
Basement Daylight, Partial, Fully Finished, Garage Access, Walkout Level
Interior
Interior Features Carpet, Ceiling Fan(s), Floor Plan - Traditional, Formal/Separate Dining Room, Recessed Lighting, Wood Floors, Skylight(s), Sauna
Cooling Central A/C
Flooring Carpet, Ceramic Tile, Hardwood, Laminated
Fireplaces Number 1
Fireplaces Type Wood
Fireplace Y
Heat Source Natural Gas
Laundry Lower Floor
Exterior
Exterior Feature Patio(s)
Parking Features Garage - Front Entry
Garage Spaces 1.0
Utilities Available Fiber Optics Available, Natural Gas Available
Amenities Available Basketball Courts, Bike Trail, Club House, Jog/Walk Path, Meeting Room, Party Room, Pool - Outdoor, Tennis Courts, Tot Lots/Playground
Water Access N
Accessibility None
Porch Patio(s)
Attached Garage 1
Total Parking Spaces 1
Garage Y
Building
Story 3+
Sewer Public Sewer
Water Public
Architectural Style Colonial
Level or Stories 3+
Additional Building Above Grade, Below Grade
Structure Type Dry Wall
New Construction N
Schools
Elementary Schools West Springfield
Middle Schools Irving
High Schools West Springfield
School District Fairfax County Public Schools
Others
Pets Allowed Y
HOA Fee Include Common Area Maintenance,Lawn Care Front,Management,Pool(s),Recreation Facility,Snow Removal,Trash
Senior Community No
Tax ID 0892 13 0189A
Ownership Fee Simple
SqFt Source Estimated
Security Features Exterior Cameras
Acceptable Financing Cash, Conventional, VA, USDA
Horse Property N
Listing Terms Cash, Conventional, VA, USDA
Financing Cash,Conventional,VA,USDA
Special Listing Condition Standard
Pets Allowed No Pet Restrictions
Read Less Info
Want to know what your home might be worth? Contact us for a FREE valuation!

Our team is ready to help you sell your home for the highest possible price ASAP

Bought with Jaime G Magne • Samson Properties
“Molly's job is to find and attract mastery-based agents to the office, protect the culture, and make sure everyone is happy! ”






