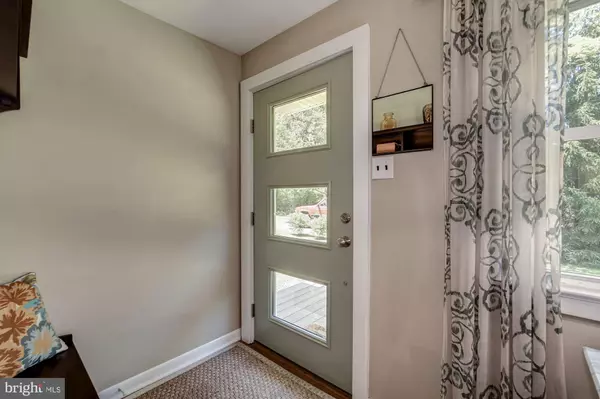$337,500
$335,000
0.7%For more information regarding the value of a property, please contact us for a free consultation.
2 Beds
2 Baths
1,048 SqFt
SOLD DATE : 08/05/2020
Key Details
Sold Price $337,500
Property Type Single Family Home
Sub Type Detached
Listing Status Sold
Purchase Type For Sale
Square Footage 1,048 sqft
Price per Sqft $322
Subdivision None Available
MLS Listing ID PACT508436
Sold Date 08/05/20
Style Ranch/Rambler
Bedrooms 2
Full Baths 2
HOA Y/N N
Abv Grd Liv Area 1,048
Originating Board BRIGHT
Year Built 1952
Annual Tax Amount $3,657
Tax Year 2020
Lot Size 0.542 Acres
Acres 0.54
Lot Dimensions 0.00 x 0.00
Property Description
Welcome to Chadds Ford's perfect bungalow. This home is completely updated and move-in ready. There is nothing to do except to enjoy all of the upgrades and the beautiful outdoors. Every little detail has been thought of from the hardwood floors and trim work to the brand new bathrooms and gorgeous kitchen. The home is light and airy with great views of well-landscaped yard surrounded by over 5 acres of open space. This one floor living features 2 Bedrooms, 2 Full baths, living room, dining room, study, and kitchen w/ breakfast bar offer more than enough space to enjoy country living so close to everything. Great access to hiking and biking trails, Rt 52 corridor into Wilmington with easy access to Newark and Philadelphia. World-famous Longwood Gardens and Winterthur are just a few miles away.
Location
State PA
County Chester
Area Kennett Twp (10362)
Zoning R2
Rooms
Other Rooms Living Room, Primary Bedroom, Bedroom 2, Kitchen, Laundry, Other
Main Level Bedrooms 2
Interior
Interior Features Ceiling Fan(s), Entry Level Bedroom, Kitchen - Galley, Stall Shower
Hot Water Electric
Heating Forced Air
Cooling Central A/C, Ceiling Fan(s)
Equipment Dishwasher, Freezer, Built-In Range, Built-In Microwave, Stainless Steel Appliances
Fireplace N
Appliance Dishwasher, Freezer, Built-In Range, Built-In Microwave, Stainless Steel Appliances
Heat Source Propane - Leased
Laundry Main Floor
Exterior
Exterior Feature Patio(s)
Parking Features Garage Door Opener
Garage Spaces 1.0
Water Access N
Accessibility None
Porch Patio(s)
Total Parking Spaces 1
Garage Y
Building
Story 1
Sewer On Site Septic
Water Public, Well
Architectural Style Ranch/Rambler
Level or Stories 1
Additional Building Above Grade, Below Grade
New Construction N
Schools
Middle Schools Kennett
High Schools Kennett
School District Kennett Consolidated
Others
Senior Community No
Tax ID 62-02 -0043
Ownership Fee Simple
SqFt Source Assessor
Security Features Smoke Detector,Carbon Monoxide Detector(s)
Acceptable Financing Cash, Conventional, FHA, VA
Listing Terms Cash, Conventional, FHA, VA
Financing Cash,Conventional,FHA,VA
Special Listing Condition Standard
Read Less Info
Want to know what your home might be worth? Contact us for a FREE valuation!

Our team is ready to help you sell your home for the highest possible price ASAP

Bought with Maureen Greim • Long & Foster Real Estate, Inc.
“Molly's job is to find and attract mastery-based agents to the office, protect the culture, and make sure everyone is happy! ”






