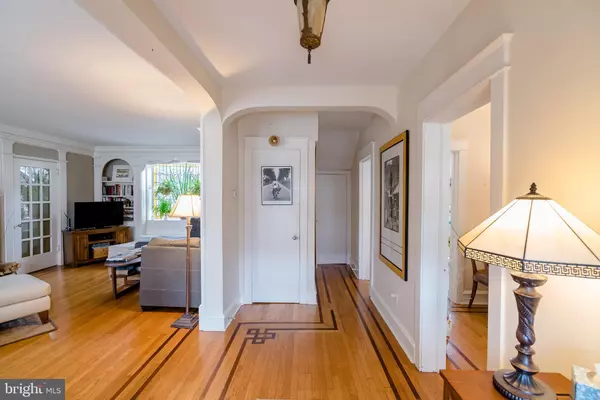$341,250
$400,000
14.7%For more information regarding the value of a property, please contact us for a free consultation.
2,691 SqFt
SOLD DATE : 06/05/2020
Key Details
Sold Price $341,250
Property Type Multi-Family
Sub Type Detached
Listing Status Sold
Purchase Type For Sale
Square Footage 2,691 sqft
Price per Sqft $126
Subdivision Erdenheim
MLS Listing ID PAMC644244
Sold Date 06/05/20
Style Colonial
HOA Y/N N
Abv Grd Liv Area 2,691
Originating Board BRIGHT
Year Built 1925
Annual Tax Amount $6,388
Tax Year 2019
Lot Size 6,450 Sqft
Acres 0.15
Lot Dimensions 43.00 x 0.00
Property Description
Attention Investors: This 2,690+ sq. ft. triplex is a total gem located in Erdenheim minutes from restaurants and shopping in Chestnut Hill, Chestnut Hill Train Station within walking distance to schools, public transportation, the park, the center of Erdenheim and more! 1st Level (Unit #1): Charming 1 bed, 1.5 bath unit with beautiful hardwood floors, wood burning stone fireplace, great character from crown molding, vintage wood work, stained glass window, built-in shelves, and arch doorways. Spacious kitchen includes gas cooking, ceiling fan, pantry, and plenty of natural light. First floor unit has access to the unfinished basement for additional storage space and washer / dryer use. Basement also has a sump pump and access to outside from the bilco doors. Formal dining room off of the kitchen. Full bathroom has a tub / shower. Half bath off of foyer. Second exit off of the kitchen to the private, partially fenced-in backyard. 2-car detached garage toward the back of the home (accessed by Terminal Avenue) can be rented out by tenants. 2nd Level (Unit #2): Studio apartment offers 1 bedroom / living room space, 1 bath, and a kitchen with gas cooking. A large balcony provides privacy and fresh air for this unit. Apartment is accessed by exterior stairs at the back of the home. 2nd Level (Unit #3): 2 beds, 1 bath. Featuring gas cooking, a ceiling fan, dining area and living area are surrounded by windows for ample natural light, 2 bedrooms with closets, 2 additional closets (one in hall and other in living area) and a nice-sized bath with tile floors. Apartment is accessed by exterior stairs at the back of the home. Additional Notes: Home currently used as a triplex could be converted back into a single-family residence.
Location
State PA
County Montgomery
Area Springfield Twp (10652)
Zoning B
Rooms
Basement Full
Interior
Interior Features Carpet, Ceiling Fan(s), Crown Moldings, Floor Plan - Traditional, Studio, Tub Shower
Hot Water Electric
Heating Radiator
Cooling None
Fireplaces Number 1
Equipment Dryer, Washer, Oven - Self Cleaning
Fireplace Y
Appliance Dryer, Washer, Oven - Self Cleaning
Heat Source Natural Gas
Exterior
Garage Garage - Rear Entry
Garage Spaces 2.0
Waterfront N
Water Access N
Accessibility None
Parking Type Detached Garage, Driveway, Off Street
Total Parking Spaces 2
Garage Y
Building
Sewer Public Sewer
Water Public
Architectural Style Colonial
Additional Building Above Grade, Below Grade
New Construction N
Schools
School District Springfield Township
Others
Tax ID 52-00-12004-004
Ownership Fee Simple
SqFt Source Assessor
Special Listing Condition Standard
Read Less Info
Want to know what your home might be worth? Contact us for a FREE valuation!

Our team is ready to help you sell your home for the highest possible price ASAP

Bought with Edward A Welch III • Higgins & Welch Real Estate, Inc.

“Molly's job is to find and attract mastery-based agents to the office, protect the culture, and make sure everyone is happy! ”






