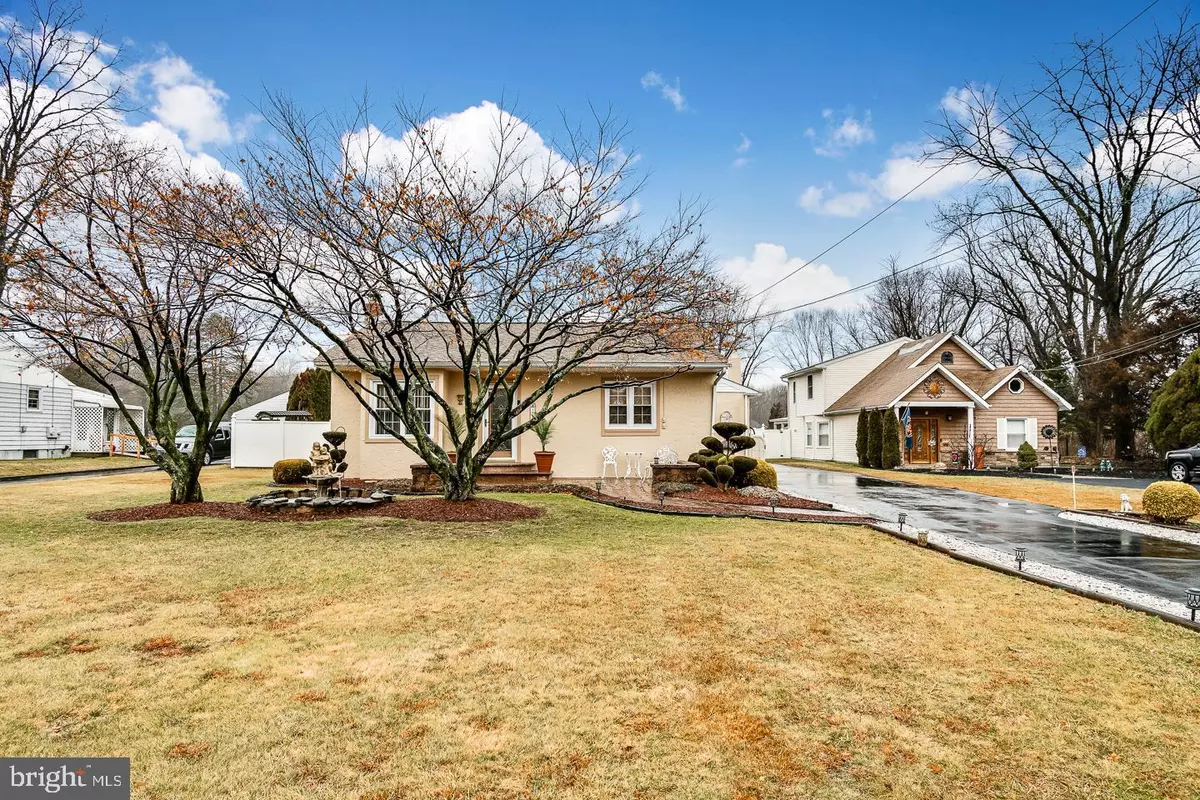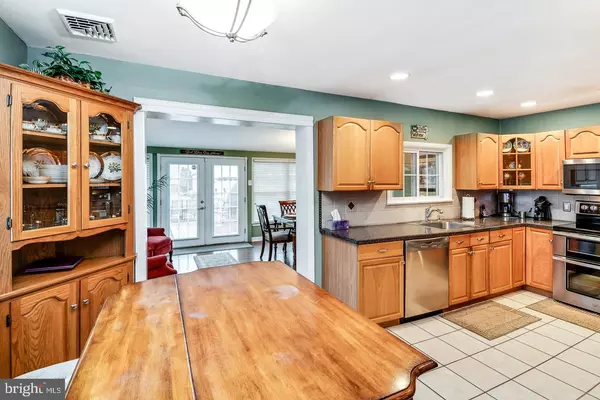$350,000
$385,000
9.1%For more information regarding the value of a property, please contact us for a free consultation.
3 Beds
2 Baths
1,368 SqFt
SOLD DATE : 03/31/2020
Key Details
Sold Price $350,000
Property Type Single Family Home
Sub Type Detached
Listing Status Sold
Purchase Type For Sale
Square Footage 1,368 sqft
Price per Sqft $255
Subdivision None Available
MLS Listing ID PABU489238
Sold Date 03/31/20
Style Ranch/Rambler
Bedrooms 3
Full Baths 2
HOA Y/N N
Abv Grd Liv Area 1,368
Originating Board BRIGHT
Year Built 1952
Annual Tax Amount $3,842
Tax Year 2020
Lot Size 0.568 Acres
Acres 0.57
Lot Dimensions 75.00 x 330.00
Property Description
Awesome Ranch Style Home in Bensalem. Home has three bedrooms two full baths. This home is in move in condition, there is nothing to do to this home. The Home has a 30' x 40' garage in rear of home serviced by a blacktop driveway that parks many cars or trucks. Garage is heated and has air conditioning, epoxy floors, drop ceilings, insulated walls, finished and painted drywall walls. This is the perfect man cave or business office/ storage for owner operators of businesses. The homes has two complete heating systems oil for the very cold days and heat pump central air for the majority of the year, complete with air cleaning system for those with allergies. The home has newer kitchen and appliances with fresh paint and sparking wood floors. There is a formal dining area for the get together and Living room is large complete with fireplace. The three bedrooms are good size, bedroom 2 comes with a murphy bed to offer flexibility in use of room. Bedroom 3 is currently used as office but could be a bedroom with no effort. Master bedroom has large closet area and cedar lined closet for more storage. There is a separate utility room that has oil heater and storage and the laundry area off back of house. Come see all this home has to offer before it's too late.
Location
State PA
County Bucks
Area Bensalem Twp (10102)
Zoning R1
Rooms
Other Rooms Living Room, Dining Room, Bedroom 2, Bathroom 1, Bathroom 3
Main Level Bedrooms 3
Interior
Interior Features Breakfast Area, Cedar Closet(s), Combination Kitchen/Dining, Family Room Off Kitchen
Heating Baseboard - Hot Water, Heat Pump - Electric BackUp, Radiator
Cooling Central A/C
Flooring Laminated, Tile/Brick, Wood
Fireplaces Number 1
Fireplace Y
Heat Source Electric, Oil
Laundry Has Laundry
Exterior
Parking Features Garage - Front Entry, Additional Storage Area, Garage - Side Entry, Garage Door Opener, Oversized
Garage Spaces 8.0
Utilities Available Cable TV
Water Access N
Roof Type Asphalt
Accessibility None
Total Parking Spaces 8
Garage Y
Building
Story 1
Sewer Public Sewer
Water Public
Architectural Style Ranch/Rambler
Level or Stories 1
Additional Building Above Grade, Below Grade
Structure Type Dry Wall
New Construction N
Schools
High Schools Bensalem
School District Bensalem Township
Others
Pets Allowed Y
Senior Community No
Tax ID 02-038-022
Ownership Fee Simple
SqFt Source Assessor
Acceptable Financing Conventional, Cash, FHA, VA
Horse Property N
Listing Terms Conventional, Cash, FHA, VA
Financing Conventional,Cash,FHA,VA
Special Listing Condition Standard
Pets Allowed No Pet Restrictions
Read Less Info
Want to know what your home might be worth? Contact us for a FREE valuation!

Our team is ready to help you sell your home for the highest possible price ASAP

Bought with Maria R Imle • RE/MAX Centre Realtors

“Molly's job is to find and attract mastery-based agents to the office, protect the culture, and make sure everyone is happy! ”






