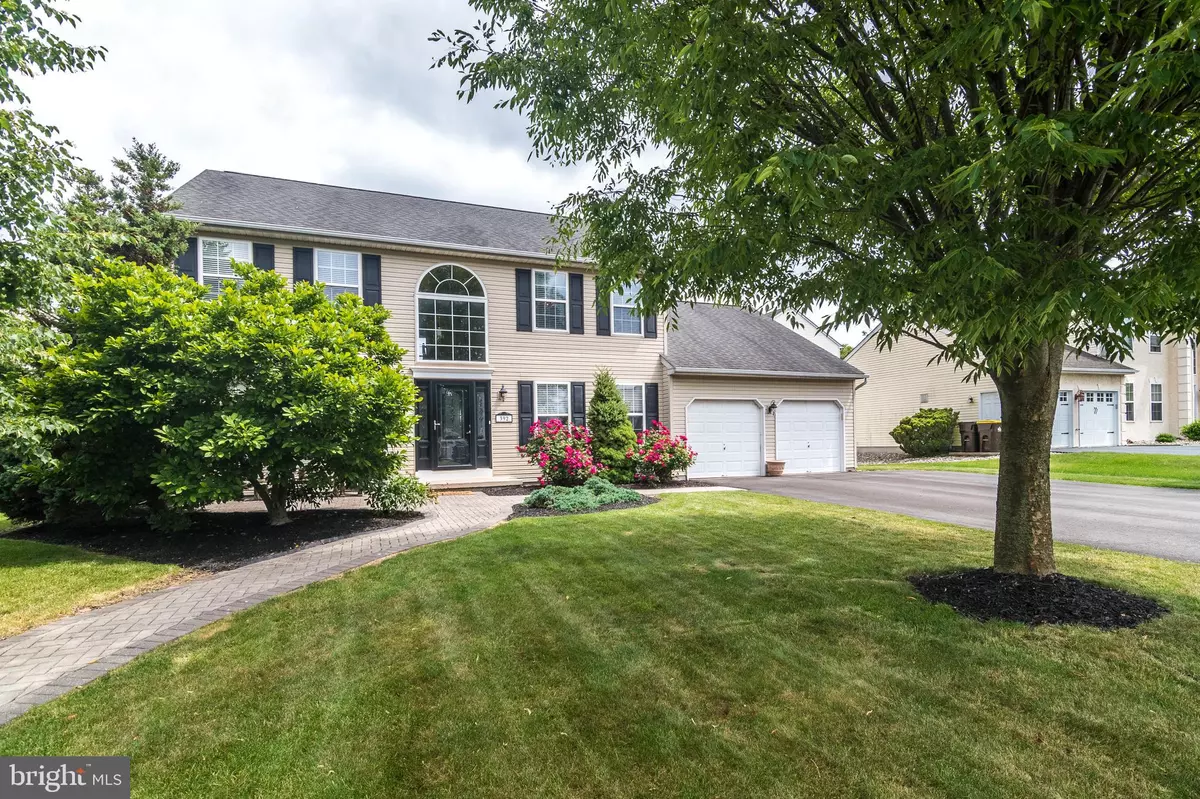$435,000
$435,000
For more information regarding the value of a property, please contact us for a free consultation.
4 Beds
3 Baths
2,587 SqFt
SOLD DATE : 08/28/2020
Key Details
Sold Price $435,000
Property Type Single Family Home
Sub Type Detached
Listing Status Sold
Purchase Type For Sale
Square Footage 2,587 sqft
Price per Sqft $168
Subdivision None Available
MLS Listing ID PAMC651328
Sold Date 08/28/20
Style Colonial
Bedrooms 4
Full Baths 2
Half Baths 1
HOA Y/N N
Abv Grd Liv Area 2,587
Originating Board BRIGHT
Year Built 2000
Annual Tax Amount $7,770
Tax Year 2020
Lot Size 10,863 Sqft
Acres 0.25
Lot Dimensions 131.00 x 0.00
Property Description
Customized/upgraded, well maintained single open concept colonial home in a very desirable area of Harleysville, in the highly rated Souderton Area School District. The neighborhood is a quiet cul-de-sac in the center of Harleysville, and close to shopping, schools, parks, walking paths, community pools, and easy access to major roads, and just minutes from the PA Northeast extension. This home has 2,587 interior SQF, with four bedrooms and two full and one-half bathrooms, featuring a master suite containing a huge walk-in closet, and a large convenient master bath completely renovated in 2019, into an impressive modern design that has a tile walk-in open concept door-less shower, stand-alone vanity, double sink, and a heated toilet. Downstairs you will find a bright naturally lit dining room featuring lite French doors that is currently used as a home office, formal living room, and large family room with crown molding and a recently cleaned gas fireplace to enjoy TV or relaxation in the cold months, eat-in kitchen with newer granite counter tops and tile back splash installed in 2016, center island, plenty of cabinet and counter space. The large unfinished basement, features a NAVIEN tankless hot water heater installed in 2014. This basement can be used for gaming, additional storage, or just waiting to be customized and finished with your personal touch. Enjoy relaxation, entertaining, and outdoor grilling on a spacious composite deck with new railing, facia, and stairs installed in 2019, that spans from the family room to the laundry room, located in a manageably sized fenced-in backyard, with an additional 96 SQF of shed storage space. The recently repaved and expanded (2019) driveway leads to a two-car garage with inside access and additional storage area. This home is worth a look and is move-in ready.
Location
State PA
County Montgomery
Area Lower Salford Twp (10650)
Zoning R1
Direction Northwest
Rooms
Other Rooms Living Room, Dining Room, Primary Bedroom, Bedroom 3, Kitchen, Family Room, Bedroom 1, Bathroom 2
Basement Full, Unfinished
Interior
Interior Features Carpet, Ceiling Fan(s), Family Room Off Kitchen, Floor Plan - Open, Formal/Separate Dining Room, Kitchen - Eat-In, Kitchen - Island, Kitchen - Table Space, Primary Bath(s), Pantry, Recessed Lighting, Stall Shower, Upgraded Countertops, Wainscotting, Walk-in Closet(s), Wood Floors
Hot Water Propane, Tankless
Heating Forced Air
Cooling Central A/C
Flooring Carpet, Ceramic Tile, Hardwood, Laminated
Fireplaces Number 1
Fireplaces Type Gas/Propane
Equipment Built-In Microwave, Dishwasher, Disposal
Fireplace Y
Appliance Built-In Microwave, Dishwasher, Disposal
Heat Source Propane - Owned
Laundry Main Floor
Exterior
Exterior Feature Deck(s), Porch(es)
Garage Additional Storage Area, Garage - Front Entry, Garage Door Opener, Inside Access
Garage Spaces 7.0
Fence Split Rail
Utilities Available Cable TV, Fiber Optics Available, Phone, Propane
Waterfront N
Water Access N
View Garden/Lawn, Street
Roof Type Asphalt
Street Surface Black Top
Accessibility None
Porch Deck(s), Porch(es)
Road Frontage Boro/Township
Parking Type Attached Garage, Driveway, On Street, Off Street
Attached Garage 2
Total Parking Spaces 7
Garage Y
Building
Lot Description Cul-de-sac, Front Yard, Irregular, Landscaping, Level, No Thru Street, Rear Yard, SideYard(s), Vegetation Planting
Story 2.5
Foundation Concrete Perimeter
Sewer Public Sewer
Water Public
Architectural Style Colonial
Level or Stories 2.5
Additional Building Above Grade, Below Grade
New Construction N
Schools
Middle Schools Indian Val
High Schools Souderton
School District Souderton Area
Others
Pets Allowed Y
Senior Community No
Tax ID 50-00-00397-615
Ownership Fee Simple
SqFt Source Assessor
Acceptable Financing Cash, Conventional, FHA, USDA
Horse Property N
Listing Terms Cash, Conventional, FHA, USDA
Financing Cash,Conventional,FHA,USDA
Special Listing Condition Standard
Pets Description No Pet Restrictions
Read Less Info
Want to know what your home might be worth? Contact us for a FREE valuation!

Our team is ready to help you sell your home for the highest possible price ASAP

Bought with Carol Young • Keller Williams Real Estate-Blue Bell

“Molly's job is to find and attract mastery-based agents to the office, protect the culture, and make sure everyone is happy! ”






