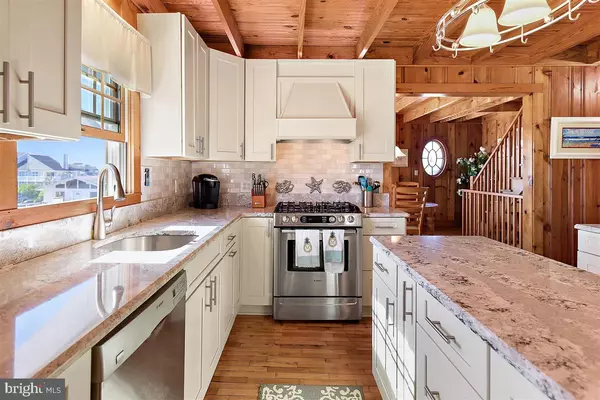$960,000
$979,200
2.0%For more information regarding the value of a property, please contact us for a free consultation.
6 Beds
3 Baths
3,850 SqFt
SOLD DATE : 12/15/2020
Key Details
Sold Price $960,000
Property Type Single Family Home
Sub Type Detached
Listing Status Sold
Purchase Type For Sale
Square Footage 3,850 sqft
Price per Sqft $249
Subdivision Edgewater Acres
MLS Listing ID DESU163110
Sold Date 12/15/20
Style Coastal,Contemporary,Other
Bedrooms 6
Full Baths 3
HOA Y/N N
Abv Grd Liv Area 3,850
Originating Board BRIGHT
Year Built 1962
Annual Tax Amount $1,096
Tax Year 2020
Lot Size 4,356 Sqft
Acres 0.1
Lot Dimensions 50.00 x 90.00
Property Description
Charming custom built waterfront home, with deep water canal and bay views. Located in what locals refer to as West Fenwick, this waterfront house is two blocks west of the Rt 54 bridge, an easy bike or quick ride to both Ocean City and Fenwick Island. Enjoy expansive and panoramic views of the bay and a breathtaking skyline from any one of your four private balconies, or the expansive dock/deck area! Luxury vinyl/composite decking everywhere outside, and highlighted by a walk-in outdoor hot-water shower, to rinse off after a day at the beach, or on the bay. Bring the whole family and spread out in this spacious 6 bedroom home, featuring a 1st floor owners-suite (including a kitchenette and walk-out to the ground-floor deck). The second floor of this home is all original wood and beam ceilings, walls and hardwood floors, complimented by a glorious gourmet all-white kitchen (cabinets, quartz counters and backsplash), and offset with Bosch stainless steel appliances. On this floor you can also enjoy three roomy bedrooms, a private dining room, waterfront sunroom, and a beautiful family room with 2-story cathedral ceilings. Walk up an impeccably maintained all-hardwood staircase to the 3rd floor suite, with cottage-style bedroom, full bath and additional laundry room.
Location
State DE
County Sussex
Area Baltimore Hundred (31001)
Zoning AR-1
Direction North
Rooms
Other Rooms Sun/Florida Room, Laundry
Main Level Bedrooms 2
Interior
Interior Features Breakfast Area, Carpet, Ceiling Fan(s), Dining Area, Entry Level Bedroom, Exposed Beams, Family Room Off Kitchen, Formal/Separate Dining Room, Kitchen - Island, Kitchen - Gourmet, Primary Bath(s), Primary Bedroom - Bay Front, Skylight(s), Soaking Tub, Stall Shower, Tub Shower, Upgraded Countertops, Walk-in Closet(s), Wood Floors, Other
Hot Water Electric
Heating Forced Air
Cooling Central A/C
Flooring Ceramic Tile, Hardwood, Other
Furnishings No
Heat Source Electric, Propane - Leased
Laundry Lower Floor, Dryer In Unit, Upper Floor, Washer In Unit
Exterior
Exterior Feature Porch(es), Patio(s), Enclosed, Deck(s), Balconies- Multiple, Wrap Around
Garage Spaces 6.0
Water Access Y
Water Access Desc Boat - Powered,Canoe/Kayak,Fishing Allowed,Personal Watercraft (PWC)
View Canal, Bay
Roof Type Architectural Shingle
Accessibility 2+ Access Exits
Porch Porch(es), Patio(s), Enclosed, Deck(s), Balconies- Multiple, Wrap Around
Total Parking Spaces 6
Garage N
Building
Story 3
Foundation Crawl Space
Sewer Public Sewer
Water Public
Architectural Style Coastal, Contemporary, Other
Level or Stories 3
Additional Building Above Grade, Below Grade
Structure Type Dry Wall,Cathedral Ceilings,Wood Ceilings
New Construction N
Schools
School District Indian River
Others
Pets Allowed Y
Senior Community No
Tax ID 533-20.18-191.00
Ownership Fee Simple
SqFt Source Assessor
Acceptable Financing Cash, Conventional
Listing Terms Cash, Conventional
Financing Cash,Conventional
Special Listing Condition Standard
Pets Allowed No Pet Restrictions
Read Less Info
Want to know what your home might be worth? Contact us for a FREE valuation!

Our team is ready to help you sell your home for the highest possible price ASAP

Bought with Ross Hunsberger • Long & Foster Real Estate, Inc.
“Molly's job is to find and attract mastery-based agents to the office, protect the culture, and make sure everyone is happy! ”






