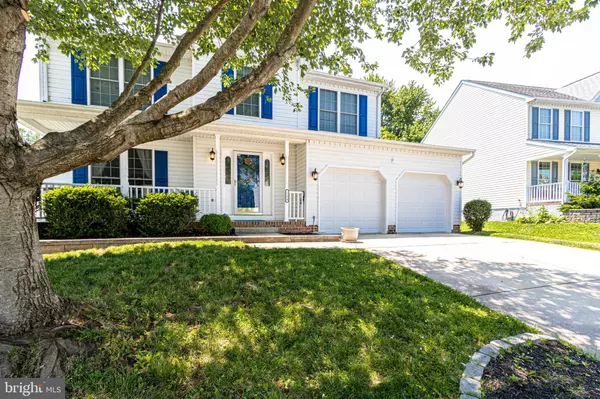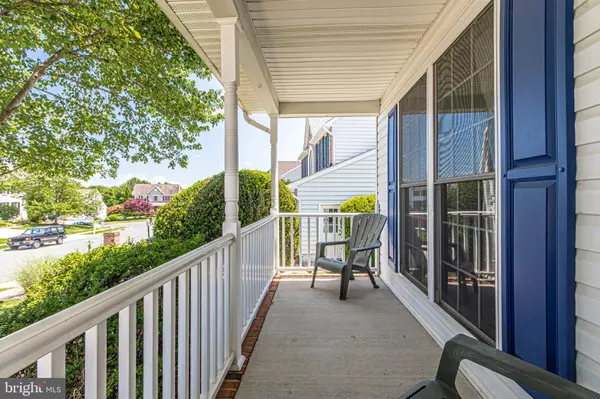$429,000
$429,000
For more information regarding the value of a property, please contact us for a free consultation.
4 Beds
3 Baths
2,938 SqFt
SOLD DATE : 08/18/2020
Key Details
Sold Price $429,000
Property Type Single Family Home
Sub Type Detached
Listing Status Sold
Purchase Type For Sale
Square Footage 2,938 sqft
Price per Sqft $146
Subdivision Hickory Overlook
MLS Listing ID MDHR248392
Sold Date 08/18/20
Style Colonial
Bedrooms 4
Full Baths 2
Half Baths 1
HOA Fees $3
HOA Y/N Y
Abv Grd Liv Area 2,192
Originating Board BRIGHT
Year Built 1999
Annual Tax Amount $4,206
Tax Year 2019
Lot Size 7,710 Sqft
Acres 0.18
Property Description
Beautiful porch front colonial on lovely lot in sought after Hickory Overlook! Enter into center hall featuring hardwood floors. Living room is situated in the front of the home and is flooded with natural light from 2 large windows. The spacious living room opens to separate dining room accented by crown molding and chair rail. Chandelier sits over the table space and large window faces the rear of the home. The large eat in kitchen is updated with painted white cabinets, gleaming quartz counter tops, and bold stainless steel appliances. Breakfast nook and pass through into the family room over the sink. The spacious eat in table space features bowed windows for so much light and large pantry for storage. Step down into the sunken family room with cathedral ceiling and wood burning fire place serving as a cozy focal point. Ceiling fan and so much recessed light. Sliding glass door from the family room exits to the deck in the rear featuring stairs to patio to complete the relaxing backyard oasis. Powder room exists on main level. The master bedroom suite features a cathedral ceiling with ceiling fan, 2 large windows, spacious walk in closet, and luxurious, remodeled master bath. Dual vanity with granite top in master bath is large and super-sized shower with seat including stunning tile work on walls and floor. 2nd bedroom is of generous size and sits in the front of the home with a double closet, ceiling fan, and 1 window. 3rd bedroom is in the rear of the home and features a double window and double closet. 4th bedroom is situated in the front and has 2 windows, a ceiling fan, and double closet. Full hall bath features a large dual vanity and tub/shower combo with tile surround. Laundry exists in upper level hall. Attic access in the linen closet. The large fully finished basement provides so much flexible space for stretching out! Sitting area for watching TV and movies and desk/work area for working from home. Ample storage space exists in 2 closets, under the stairs, and in the double door maintenance closet. Partial windows exist for natural light. The lovely, grassy backyard includes mature trees for shade and newly installed retaining wall. 2-car garage and spacious driveway for off street parking. NEW furnace & tankless water heater! HVAC just 5 years old! Hickory Overlook is conveniently located near countless shops, stores, restaurants, parks, and Downtown Bel Air! Schedule your tour to see this Bel Air beauty TODAY!!
Location
State MD
County Harford
Zoning R3
Rooms
Basement Fully Finished, Interior Access
Interior
Interior Features Attic/House Fan, Breakfast Area, Ceiling Fan(s), Carpet, Chair Railings, Crown Moldings, Dining Area, Family Room Off Kitchen, Kitchen - Eat-In, Kitchen - Table Space, Primary Bath(s), Recessed Lighting, Window Treatments, Wood Floors, Pantry, Upgraded Countertops, Walk-in Closet(s), Stall Shower, Attic, Tub Shower
Hot Water Natural Gas
Heating Forced Air
Cooling Central A/C, Ceiling Fan(s)
Fireplaces Number 1
Fireplaces Type Screen, Fireplace - Glass Doors
Equipment Stainless Steel Appliances, Dryer, Washer, Dishwasher, Exhaust Fan, Disposal, Refrigerator, Icemaker, Stove
Fireplace Y
Window Features Screens
Appliance Stainless Steel Appliances, Dryer, Washer, Dishwasher, Exhaust Fan, Disposal, Refrigerator, Icemaker, Stove
Heat Source Natural Gas
Exterior
Exterior Feature Deck(s), Patio(s)
Parking Features Garage Door Opener, Garage - Front Entry, Inside Access
Garage Spaces 2.0
Water Access N
Accessibility None
Porch Deck(s), Patio(s)
Attached Garage 2
Total Parking Spaces 2
Garage Y
Building
Story 4
Sewer Public Sewer
Water Public
Architectural Style Colonial
Level or Stories 4
Additional Building Above Grade, Below Grade
Structure Type Cathedral Ceilings,Vaulted Ceilings
New Construction N
Schools
School District Harford County Public Schools
Others
Senior Community No
Tax ID 1303300951
Ownership Fee Simple
SqFt Source Assessor
Security Features Electric Alarm
Special Listing Condition Standard
Read Less Info
Want to know what your home might be worth? Contact us for a FREE valuation!

Our team is ready to help you sell your home for the highest possible price ASAP

Bought with Brenda Johnson • Joan Ryder and Associates Real Estate
“Molly's job is to find and attract mastery-based agents to the office, protect the culture, and make sure everyone is happy! ”






