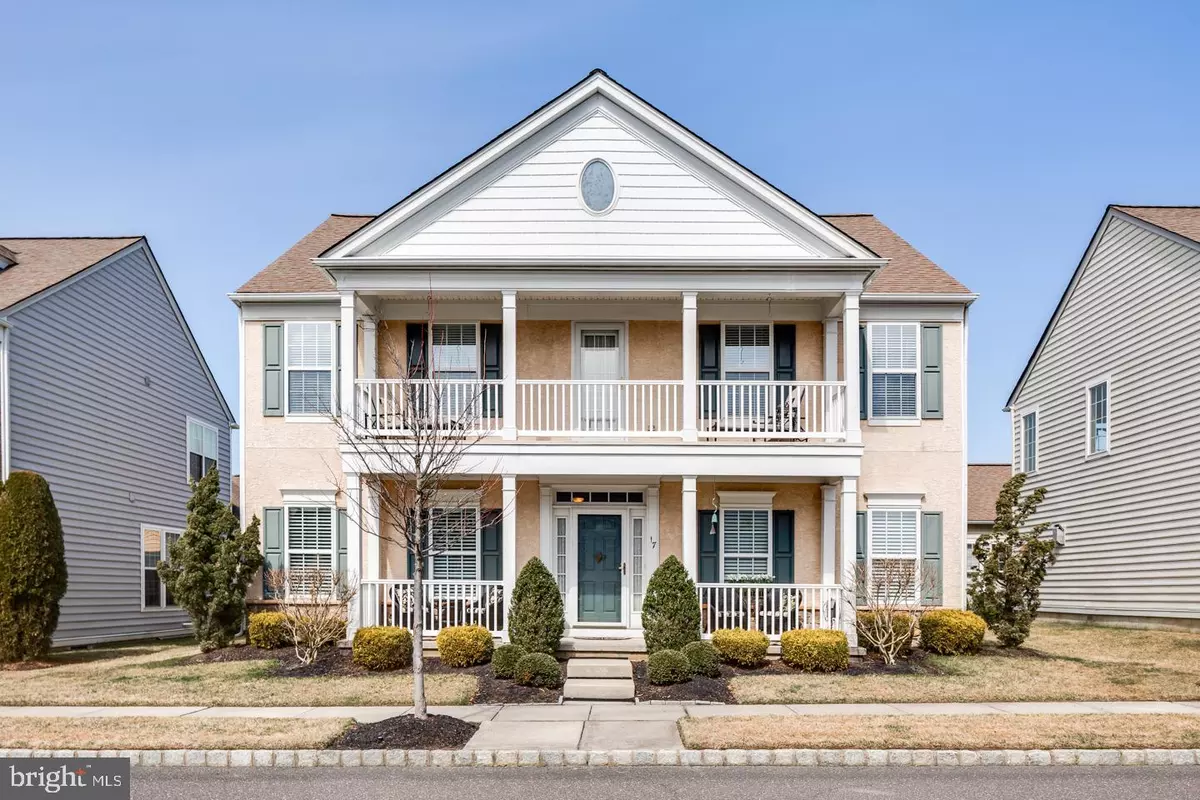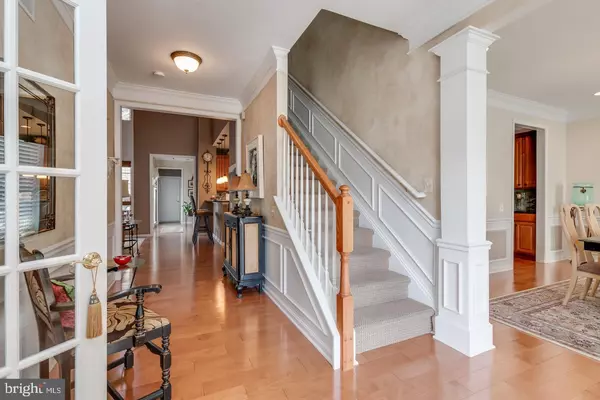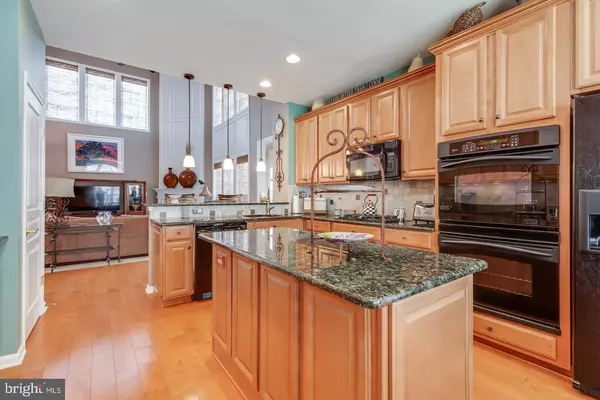$461,500
$484,500
4.7%For more information regarding the value of a property, please contact us for a free consultation.
3 Beds
3 Baths
2,965 SqFt
SOLD DATE : 08/31/2020
Key Details
Sold Price $461,500
Property Type Single Family Home
Sub Type Detached
Listing Status Sold
Purchase Type For Sale
Square Footage 2,965 sqft
Price per Sqft $155
Subdivision Centennial Mill
MLS Listing ID NJCD390310
Sold Date 08/31/20
Style Contemporary
Bedrooms 3
Full Baths 3
HOA Fees $349/mo
HOA Y/N Y
Abv Grd Liv Area 2,965
Originating Board BRIGHT
Year Built 2005
Annual Tax Amount $13,464
Tax Year 2019
Lot Size 6,011 Sqft
Acres 0.14
Lot Dimensions 0.00 x 0.00
Property Description
Absolutely beautiful Bedford model with 2,965 sq. ft. of living space. This home features many spectacular upgrades which include gorgeous wide planked Mirage wood floors, granite countertops in kitchen and butler's pantry. Eat-in Kitchen custom features include abundant wood cabinetry, undercounter lights, backsplash, side panels , 2 pantries and extra counter seating. Spacious Master Bedroom has dramatic tray ceiling and custom organized walk-in closet. Upgraded Master Bath has creative cabinetry, stunning floors, recently redone stall shower. and private toilet area. Other spectaclar extras include recessed light throughout, 4 designer ceiling fans, 2 decks, 2-story family room with gas fireplace with wood mantel and decorative panels, 3 Pella storm doors and side patio with privacy bushes. This special home must be seen..move right in!
Location
State NJ
County Camden
Area Voorhees Twp (20434)
Zoning RES
Rooms
Other Rooms Dining Room, Primary Bedroom, Bedroom 2, Bedroom 3, Kitchen, Family Room, Loft, Bonus Room, Primary Bathroom
Main Level Bedrooms 1
Interior
Interior Features Butlers Pantry, Ceiling Fan(s), Crown Moldings, Floor Plan - Open, Kitchen - Eat-In, Kitchen - Gourmet, Pantry, Recessed Lighting, Stall Shower, Walk-in Closet(s), Window Treatments, Wine Storage, Wood Floors
Hot Water Natural Gas
Heating Forced Air
Cooling Central A/C, Ceiling Fan(s)
Fireplaces Number 1
Fireplaces Type Gas/Propane, Mantel(s)
Equipment Built-In Microwave, Dishwasher, Disposal, Oven - Double, Microwave, Oven - Self Cleaning, Oven/Range - Gas, Refrigerator, Washer, Water Heater, Dryer
Furnishings No
Fireplace Y
Appliance Built-In Microwave, Dishwasher, Disposal, Oven - Double, Microwave, Oven - Self Cleaning, Oven/Range - Gas, Refrigerator, Washer, Water Heater, Dryer
Heat Source Natural Gas
Laundry Main Floor
Exterior
Parking Features Garage - Rear Entry, Garage Door Opener, Inside Access, Oversized
Garage Spaces 2.0
Utilities Available Cable TV
Amenities Available Club House, Exercise Room, Party Room
Water Access N
Accessibility None
Attached Garage 2
Total Parking Spaces 2
Garage Y
Building
Story 2
Sewer Public Sewer
Water Public
Architectural Style Contemporary
Level or Stories 2
Additional Building Above Grade, Below Grade
New Construction N
Schools
High Schools Eastern H.S.
School District Voorhees Township Board Of Education
Others
HOA Fee Include Common Area Maintenance,Lawn Maintenance,Recreation Facility,Pool(s),Snow Removal
Senior Community Yes
Age Restriction 55
Tax ID 34-00200-00002 310
Ownership Fee Simple
SqFt Source Estimated
Horse Property N
Special Listing Condition Standard
Read Less Info
Want to know what your home might be worth? Contact us for a FREE valuation!

Our team is ready to help you sell your home for the highest possible price ASAP

Bought with Nancy L Pearl • BHHS Fox & Roach-Cherry Hill
“Molly's job is to find and attract mastery-based agents to the office, protect the culture, and make sure everyone is happy! ”






