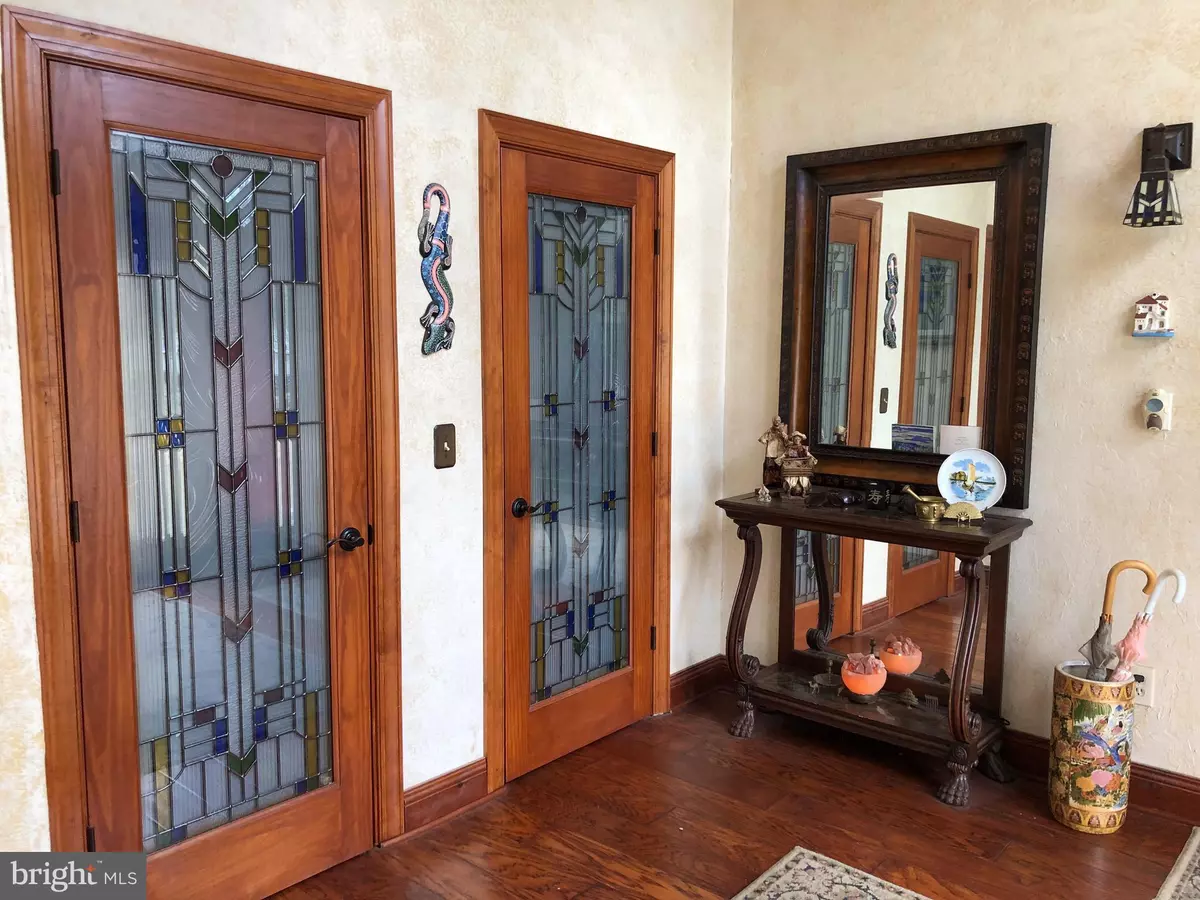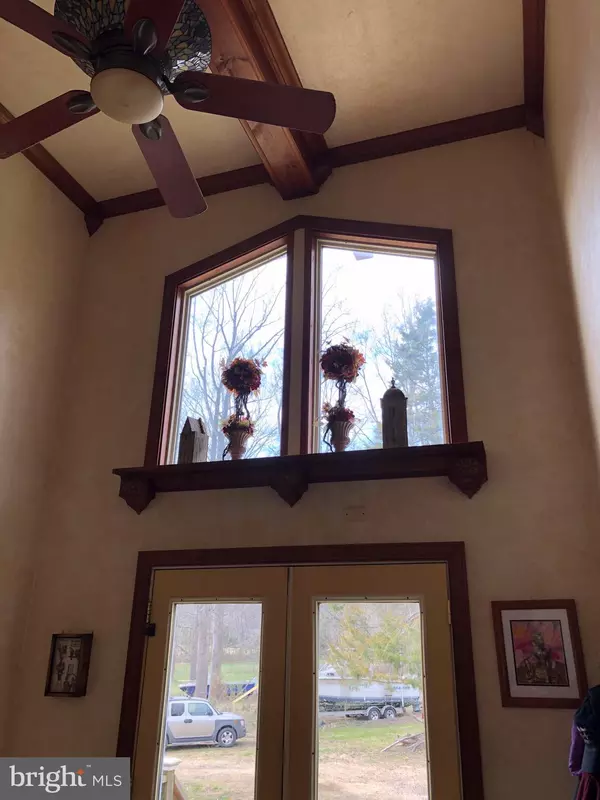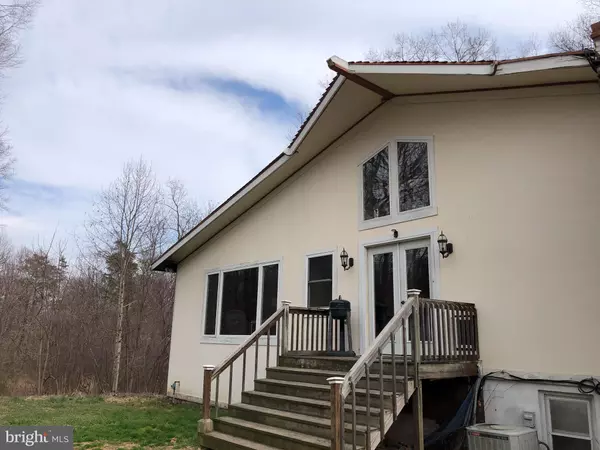$299,000
$299,000
For more information regarding the value of a property, please contact us for a free consultation.
3 Beds
6 Baths
4,715 SqFt
SOLD DATE : 11/30/2020
Key Details
Sold Price $299,000
Property Type Single Family Home
Sub Type Detached
Listing Status Sold
Purchase Type For Sale
Square Footage 4,715 sqft
Price per Sqft $63
Subdivision None Available
MLS Listing ID VARP107182
Sold Date 11/30/20
Style Other
Bedrooms 3
Full Baths 4
Half Baths 2
HOA Y/N N
Abv Grd Liv Area 3,352
Originating Board BRIGHT
Year Built 1976
Annual Tax Amount $3,656
Tax Year 2019
Lot Size 9.270 Acres
Acres 9.27
Property Description
Partially remodeled home overlooking two ponds with large newer 3-story addition. High ceilings, built-in cabinetry, loads of storage room, and nice details. Significantly listed below assessed value of $500,900. THIS "AS-IS" SALE IS BEST for an INVESTOR or CONTRACTOR. Addition rooms designated as living room, library, office, main floor laundry, storage, bathroom. Large older section kitchen with bay window had plans to be enlarged. Bedroom count is in older section of home - Owner had plans to combine and expand these rooms. Majority of bathrooms are roughed-in only. Many new fixtures will come with purchase. Purchaser just needs to finish. Home wired for a generator. Huge unfinished lower level. Additional 3 AC lot comes with the sale of the 6.27 acre property. Total acreage 9.27 on two lots. A very good opportunity.
Location
State VA
County Rappahannock
Zoning RA
Direction Northwest
Rooms
Basement Full
Interior
Hot Water Electric
Heating Heat Pump - Gas BackUp, Forced Air, Wood Burn Stove, Wall Unit
Cooling Heat Pump(s), Wall Unit, Ceiling Fan(s)
Flooring Hardwood, Heated, Partially Carpeted, Other
Fireplaces Number 4
Fireplace Y
Heat Source Electric, Propane - Leased, Wood
Laundry Main Floor
Exterior
Garage Spaces 5.0
Utilities Available Electric Available, Multiple Phone Lines, Phone Connected
Water Access Y
View Pond, Pasture
Roof Type Shingle
Accessibility None
Total Parking Spaces 5
Garage N
Building
Lot Description Pond, Partly Wooded
Story 3
Sewer On Site Septic, Septic = # of BR
Water Well
Architectural Style Other
Level or Stories 3
Additional Building Above Grade, Below Grade
Structure Type 2 Story Ceilings,9'+ Ceilings,High,Wood Ceilings
New Construction N
Schools
School District Rappahannock County Public Schools
Others
Pets Allowed Y
Senior Community No
Tax ID 50- - - -65E
Ownership Fee Simple
SqFt Source Assessor
Acceptable Financing Cash, Conventional, FHA 203(k)
Listing Terms Cash, Conventional, FHA 203(k)
Financing Cash,Conventional,FHA 203(k)
Special Listing Condition Standard
Pets Allowed No Pet Restrictions
Read Less Info
Want to know what your home might be worth? Contact us for a FREE valuation!

Our team is ready to help you sell your home for the highest possible price ASAP

Bought with Eric M Morrison • Berkshire Hathaway HomeServices PenFed Realty
“Molly's job is to find and attract mastery-based agents to the office, protect the culture, and make sure everyone is happy! ”






