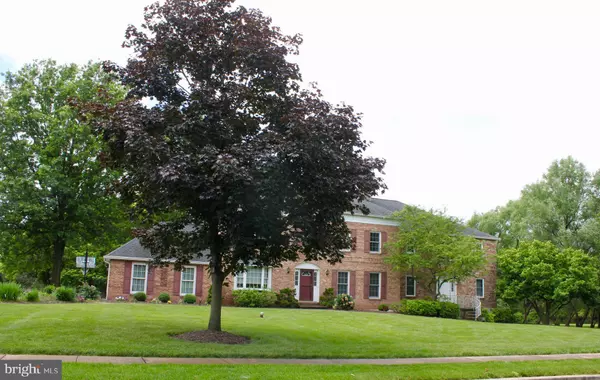$543,000
$543,000
For more information regarding the value of a property, please contact us for a free consultation.
7 Beds
4 Baths
3,856 SqFt
SOLD DATE : 07/22/2020
Key Details
Sold Price $543,000
Property Type Single Family Home
Sub Type Detached
Listing Status Sold
Purchase Type For Sale
Square Footage 3,856 sqft
Price per Sqft $140
Subdivision Palm Beach Farm
MLS Listing ID PAMC652278
Sold Date 07/22/20
Style Colonial,Dwelling w/Separate Living Area,Converted Dwelling
Bedrooms 7
Full Baths 3
Half Baths 1
HOA Fees $16/ann
HOA Y/N Y
Abv Grd Liv Area 3,856
Originating Board BRIGHT
Year Built 1992
Annual Tax Amount $9,722
Tax Year 2019
Lot Size 1.548 Acres
Acres 1.55
Lot Dimensions 237.00 x 0.00
Property Description
Welcome to a rare opportunity to own a family compound in the Methacton School District. Nestled on 1.5 plus acres, this property is two homes and a cottage ready to be completed. The main residence is a Colonial-style house that has space, drama and location. Only awaiting your era of ownership to add to its beauty and charm. The open kitchen and family room with French doors leads you to the brand new trex deck overlooking the picturesque private back yard. A freshly painted dining room across from the living room, with the mud/laundry room next to the entrance to the garage and powder room complete the first floor. Other features include a brick fireplace, bay windows, pantry, stainless steel refrigerator and plenty of storage. Upstairs is the Master bedroom with closet space galore, 3 more additional bedrooms with a shared hall bath. But, there s more! Also including a walkup attic waiting for your special touch. The walk out basement has a tankless water heater and is ready to be finished. The attached in-law suite is a separate home with its own entrances, this suite has a first-floor master with the possibility of 3 additional bedrooms, a full eat-in-kitchen and full bath also located on the first floor. The 2 story ceilings and large mudroom/laundry off of the kitchen makes it easy living. The second floor offers a family room and a bedroom or office. The in-law-suite has a private entrance to the deck and yard. The extra suite is perfect for parents or your Au Pair, maybe even a college student, the possibilities are endless. Over 1.5 acres gives you plenty of room in the yard for a pool. Decide to complete the cottage for extra living space for overnight guests or a she shed/man space, either way it's a win-win. The electric is already in place. In the Collegeville area this is a unique and rare property to find for sale. Make your appointment today to see this property. Buyer is responsible for the use & occupancy certification. This is being sold as is.
Location
State PA
County Montgomery
Area Lower Providence Twp (10643)
Zoning R1
Rooms
Other Rooms Living Room, Dining Room, Primary Bedroom, Kitchen, Game Room, Family Room, Den, Basement, In-Law/auPair/Suite, Laundry, Loft, Mud Room, Office, Attic, Bonus Room, Primary Bathroom
Basement Full
Main Level Bedrooms 1
Interior
Interior Features Attic, Cedar Closet(s), Ceiling Fan(s), Combination Kitchen/Living, Entry Level Bedroom, Family Room Off Kitchen, Floor Plan - Open, Formal/Separate Dining Room, Kitchen - Eat-In, Kitchen - Island, Kitchen - Table Space, Primary Bath(s), Pantry, Recessed Lighting, Skylight(s), Stall Shower, Tub Shower, Walk-in Closet(s), Window Treatments, Wood Floors
Heating Baseboard - Electric, Forced Air
Cooling Central A/C
Fireplaces Number 1
Fireplaces Type Brick
Equipment Cooktop, Dishwasher, Dryer, Microwave, Oven - Double, Oven - Self Cleaning, Refrigerator, Washer, Water Heater - Tankless
Fireplace Y
Appliance Cooktop, Dishwasher, Dryer, Microwave, Oven - Double, Oven - Self Cleaning, Refrigerator, Washer, Water Heater - Tankless
Heat Source Natural Gas
Laundry Main Floor
Exterior
Exterior Feature Breezeway, Deck(s), Porch(es)
Parking Features Garage - Side Entry, Garage Door Opener, Oversized, Inside Access
Garage Spaces 9.0
Water Access N
View Trees/Woods, Garden/Lawn
Accessibility 2+ Access Exits, Grab Bars Mod
Porch Breezeway, Deck(s), Porch(es)
Attached Garage 3
Total Parking Spaces 9
Garage Y
Building
Lot Description Pond, Premium, Rear Yard, SideYard(s), Trees/Wooded
Story 2.5
Sewer Public Sewer
Water Public
Architectural Style Colonial, Dwelling w/Separate Living Area, Converted Dwelling
Level or Stories 2.5
Additional Building Above Grade, Below Grade
New Construction N
Schools
High Schools Methacton
School District Methacton
Others
HOA Fee Include Common Area Maintenance
Senior Community No
Tax ID 43-00-06275-081
Ownership Fee Simple
SqFt Source Assessor
Special Listing Condition Standard
Read Less Info
Want to know what your home might be worth? Contact us for a FREE valuation!

Our team is ready to help you sell your home for the highest possible price ASAP

Bought with Non Member • Metropolitan Regional Information Systems, Inc.

“Molly's job is to find and attract mastery-based agents to the office, protect the culture, and make sure everyone is happy! ”






