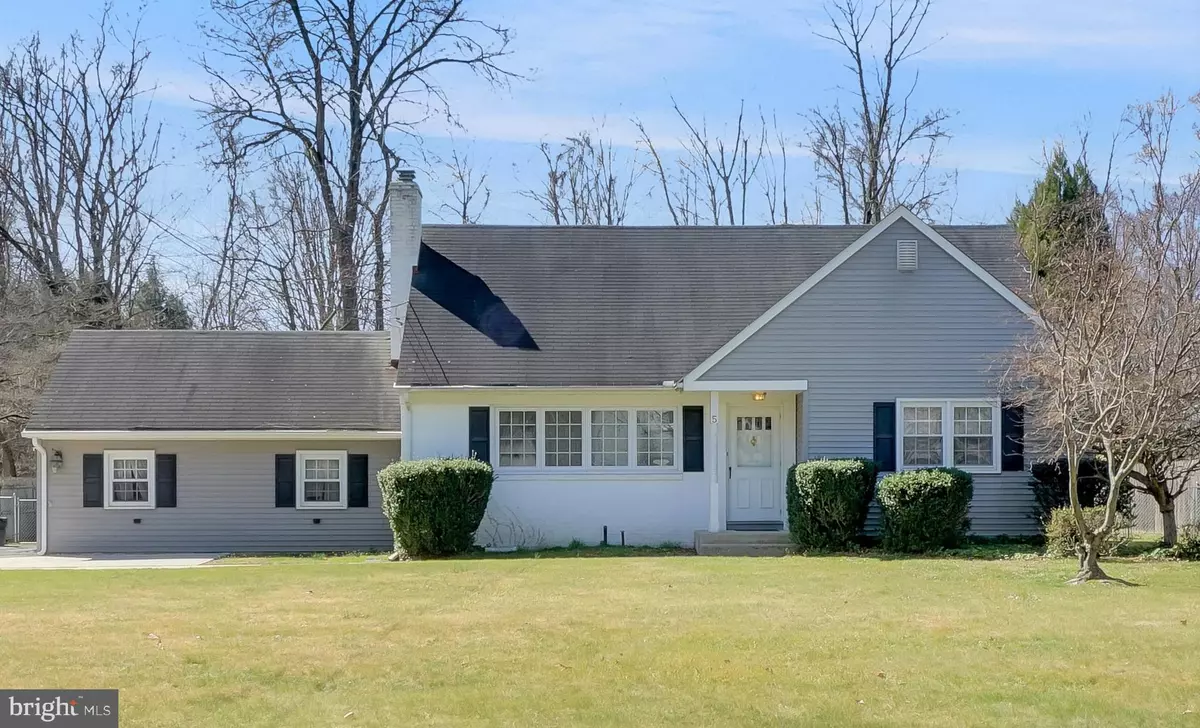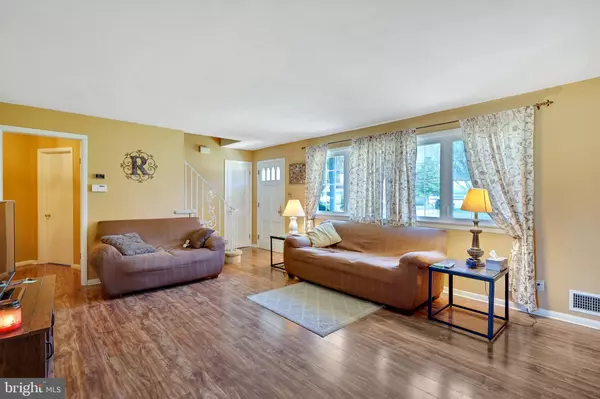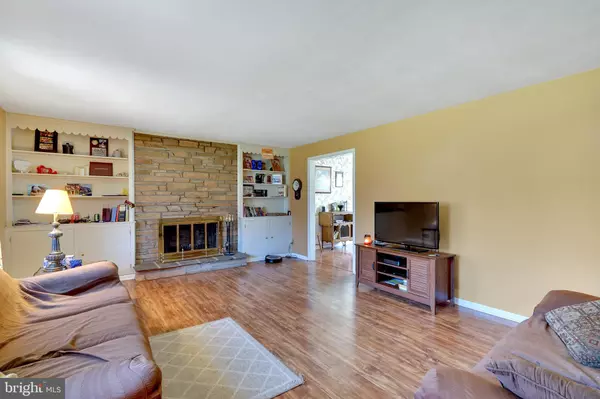$215,000
$224,900
4.4%For more information regarding the value of a property, please contact us for a free consultation.
4 Beds
2 Baths
1,873 SqFt
SOLD DATE : 06/10/2020
Key Details
Sold Price $215,000
Property Type Single Family Home
Sub Type Detached
Listing Status Sold
Purchase Type For Sale
Square Footage 1,873 sqft
Price per Sqft $114
Subdivision Wilburtha
MLS Listing ID NJME293540
Sold Date 06/10/20
Style Cape Cod
Bedrooms 4
Full Baths 2
HOA Y/N N
Abv Grd Liv Area 1,873
Originating Board BRIGHT
Year Built 1960
Annual Tax Amount $8,072
Tax Year 2019
Lot Size 0.618 Acres
Acres 0.62
Lot Dimensions 100.00 x 269.09
Property Description
Beautifully maintained 4 BR 2 Bath Cape in the desirable Wiburtha Section of Ewing boasts features to fall in love with! Sitting on 1/2+ sprawling acres on a quiet Cul-de-Sac, you're guaranteed to enjoy peace & privacy aplenty! Relax in the expansive screened SunPorch overlooking the serene yard, complete w/a 24' AG Pool, matured greenery & storage shed, fenced-in for your privacy! The interior is just as impressive, feat. a spacious & sunny LR w/HW flrs, built in shelves & stunning Tennessee Stone fireplace! Sizable FDR also feat. HW flrs, dec molding & big bay window that illuminates the space! Country EIK offers plenty of cab storage & more than enough rm to fit the dinette of your choosing. Down the hall, the main bath + 2 generous BRs, inc the Master w/lighted closets! Upstairs, 2 more light & bright BRs +the 2nd full bath. Full basement w/storage, 1 Car Garage & ample parking. GREAT Location- misn to West Trenton Train Station, I-95, shopping, eateries & more. A MUST SEE!
Location
State NJ
County Mercer
Area Ewing Twp (21102)
Zoning R-1
Rooms
Other Rooms Living Room, Dining Room, Bedroom 2, Bedroom 3, Bedroom 4, Kitchen, Bedroom 1, Bathroom 1, Bathroom 2
Basement Full, Unfinished
Main Level Bedrooms 2
Interior
Interior Features Carpet, Crown Moldings, Entry Level Bedroom, Formal/Separate Dining Room, Kitchen - Eat-In, Tub Shower
Hot Water Electric
Heating Forced Air
Cooling Central A/C
Flooring Carpet, Ceramic Tile, Vinyl
Fireplaces Number 1
Fireplaces Type Wood
Equipment Oven - Wall, Oven/Range - Electric
Furnishings No
Fireplace Y
Window Features Bay/Bow
Appliance Oven - Wall, Oven/Range - Electric
Heat Source Oil
Laundry Basement
Exterior
Exterior Feature Deck(s), Porch(es), Screened, Patio(s)
Parking Features Built In
Garage Spaces 1.0
Fence Wood, Privacy
Pool Above Ground
Utilities Available Electric Available
Water Access N
Roof Type Asphalt
Accessibility None
Porch Deck(s), Porch(es), Screened, Patio(s)
Attached Garage 1
Total Parking Spaces 1
Garage Y
Building
Lot Description Level
Story 2
Sewer Public Sewer
Water Well
Architectural Style Cape Cod
Level or Stories 2
Additional Building Above Grade, Below Grade
New Construction N
Schools
Elementary Schools Francis Lore E.S.
Middle Schools Gilmore J. Fisher M.S.
High Schools Ewing H.S.
School District Ewing Township Public Schools
Others
Senior Community No
Tax ID 02-00420-00034
Ownership Fee Simple
SqFt Source Estimated
Acceptable Financing Cash, Conventional, FHA, VA
Horse Property N
Listing Terms Cash, Conventional, FHA, VA
Financing Cash,Conventional,FHA,VA
Special Listing Condition Standard
Read Less Info
Want to know what your home might be worth? Contact us for a FREE valuation!

Our team is ready to help you sell your home for the highest possible price ASAP

Bought with Robert Dekanski • RE/MAX 1st Advantage
“Molly's job is to find and attract mastery-based agents to the office, protect the culture, and make sure everyone is happy! ”






