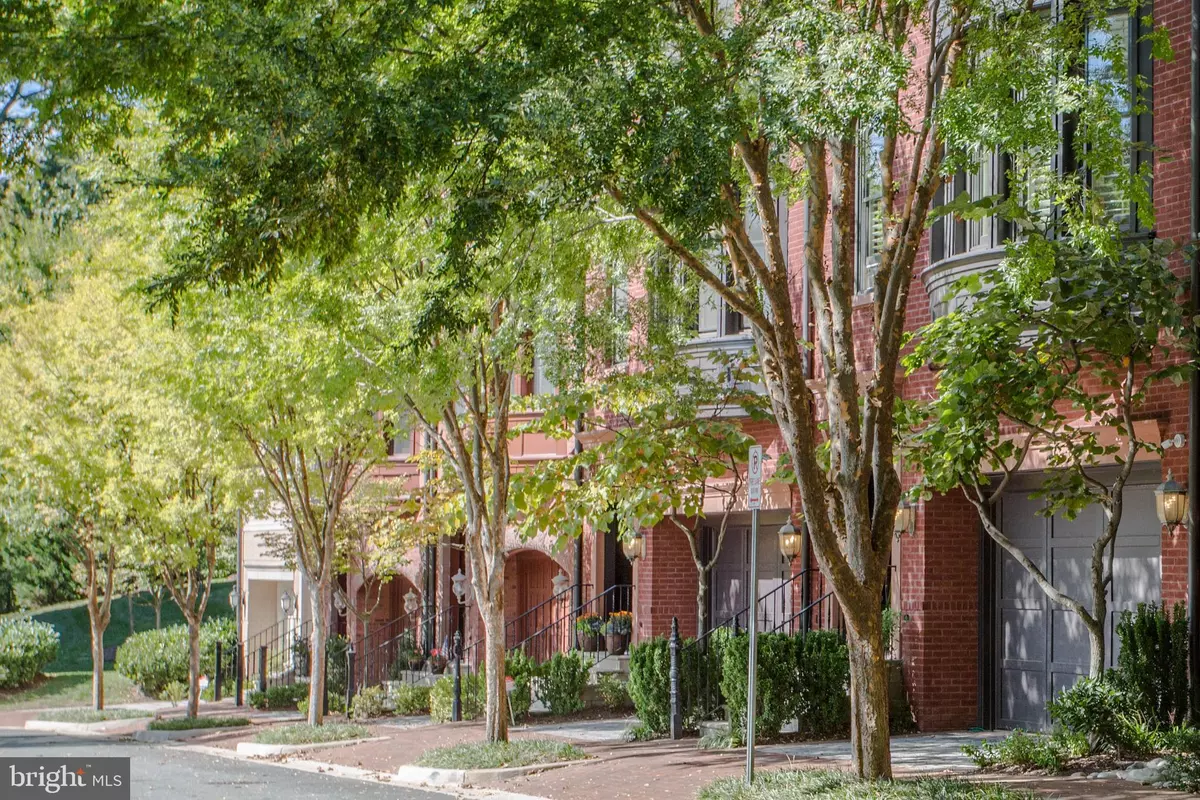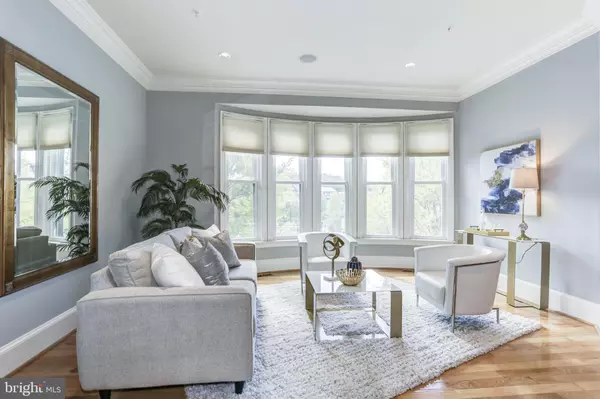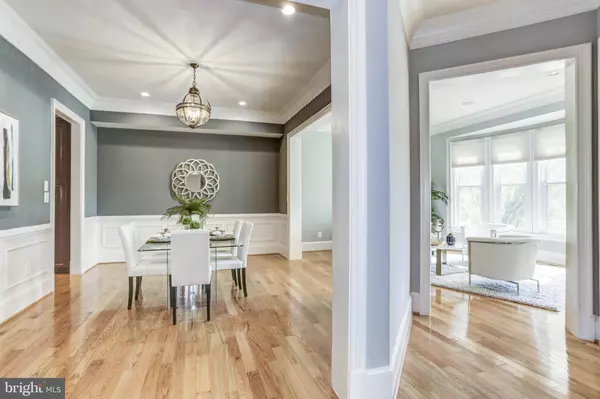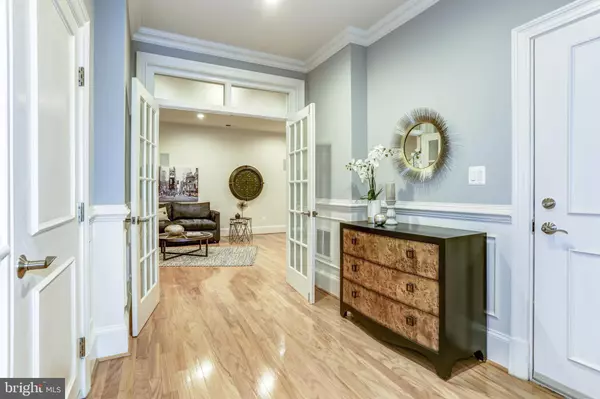$1,365,000
$1,399,900
2.5%For more information regarding the value of a property, please contact us for a free consultation.
4 Beds
5 Baths
3,900 SqFt
SOLD DATE : 02/07/2020
Key Details
Sold Price $1,365,000
Property Type Townhouse
Sub Type Interior Row/Townhouse
Listing Status Sold
Purchase Type For Sale
Square Footage 3,900 sqft
Price per Sqft $350
Subdivision Park Potomac
MLS Listing ID MDMC681304
Sold Date 02/07/20
Style Federal
Bedrooms 4
Full Baths 3
Half Baths 2
HOA Fees $284/mo
HOA Y/N Y
Abv Grd Liv Area 3,900
Originating Board BRIGHT
Year Built 2009
Annual Tax Amount $14,308
Tax Year 2019
Lot Size 2,003 Sqft
Acres 0.05
Property Description
The Brownstones at Park Potomac. Entertain in this dream house with advanced home wiring, providing its integrated sound system on 4 levels. Gleaming Hardwoods throughout. 4 beds, 3 Full and 2 Half Baths. Boasts a hardscaped/private patio with lush greenery on the main level. Elegant crownmoldings and wainscoting. Library with custom built-ins, amazing gourmet KITwith enormous island, Viking 6 burner range and hood, family rm gas fireplace, huge loft entertaining featuring a kitchenette w/refrig, microwave, dishwasher, disposal and 2 sided gas fireplace that serves rooftop terrace gatherings as well. Entry-level Game/Media or Bedroom.The Elevator services all 4 levels.Oversized 2-car garage with a wheelchair lift! Around the corner from Harris Teeter, Founding Farmers, Addie's, The Wine Harvest, Orangetheory Fitness, Potomac Yoga and More! Free shuttle bus service to White Flint & Grosvenor Metros.
Location
State MD
County Montgomery
Zoning I3
Direction South
Rooms
Other Rooms Living Room, Dining Room, Primary Bedroom, Bedroom 2, Bedroom 3, Kitchen, Game Room, Family Room, Library, Foyer, Laundry, Loft, Bathroom 2, Primary Bathroom
Interior
Interior Features Ceiling Fan(s), Crown Moldings, Elevator, Family Room Off Kitchen, Formal/Separate Dining Room, Kitchen - Gourmet, Kitchen - Island, Recessed Lighting, Sprinkler System, Wood Floors, Wainscotting, Upgraded Countertops, Primary Bath(s), Kitchenette
Heating Heat Pump(s), Forced Air
Cooling Central A/C, Solar Off Grid, Ceiling Fan(s), Heat Pump(s)
Flooring Ceramic Tile, Marble, Hardwood
Fireplaces Number 2
Fireplaces Type Fireplace - Glass Doors, Gas/Propane
Equipment Built-In Microwave, Commercial Range, Dishwasher, Disposal, Oven - Wall, Oven/Range - Gas, Range Hood, Six Burner Stove, Stainless Steel Appliances
Fireplace Y
Window Features Bay/Bow
Appliance Built-In Microwave, Commercial Range, Dishwasher, Disposal, Oven - Wall, Oven/Range - Gas, Range Hood, Six Burner Stove, Stainless Steel Appliances
Heat Source Natural Gas, Electric
Laundry Upper Floor
Exterior
Exterior Feature Patio(s), Brick, Balcony, Roof
Parking Features Garage Door Opener, Garage - Front Entry
Garage Spaces 2.0
Parking On Site 1
Fence Privacy, Decorative
Utilities Available Under Ground, Natural Gas Available, Electric Available, Fiber Optics Available, Cable TV Available
Amenities Available Club House, Exercise Room, Pool - Outdoor
Water Access N
View Garden/Lawn
Roof Type Architectural Shingle
Accessibility 36\"+ wide Halls, >84\" Garage Door, Chairlift, Doors - Lever Handle(s), Elevator
Porch Patio(s), Brick, Balcony, Roof
Attached Garage 2
Total Parking Spaces 2
Garage Y
Building
Story 3+
Foundation Slab
Sewer Public Sewer
Water Public
Architectural Style Federal
Level or Stories 3+
Additional Building Above Grade
Structure Type 9'+ Ceilings,Vaulted Ceilings
New Construction N
Schools
Elementary Schools Ritchie Park
Middle Schools Julius West
High Schools Richard Montgomery
School District Montgomery County Public Schools
Others
Pets Allowed Y
HOA Fee Include Lawn Maintenance,Management,Reserve Funds,Road Maintenance,Snow Removal,Trash,Pool(s)
Senior Community No
Tax ID 160403458394
Ownership Fee Simple
SqFt Source Assessor
Security Features Security System,Smoke Detector,Sprinkler System - Indoor,Motion Detectors
Acceptable Financing Cash, Conventional
Horse Property N
Listing Terms Cash, Conventional
Financing Cash,Conventional
Special Listing Condition Standard
Pets Allowed Dogs OK, Cats OK
Read Less Info
Want to know what your home might be worth? Contact us for a FREE valuation!

Our team is ready to help you sell your home for the highest possible price ASAP

Bought with Lisa R. Stransky • Washington Fine Properties, LLC
“Molly's job is to find and attract mastery-based agents to the office, protect the culture, and make sure everyone is happy! ”






