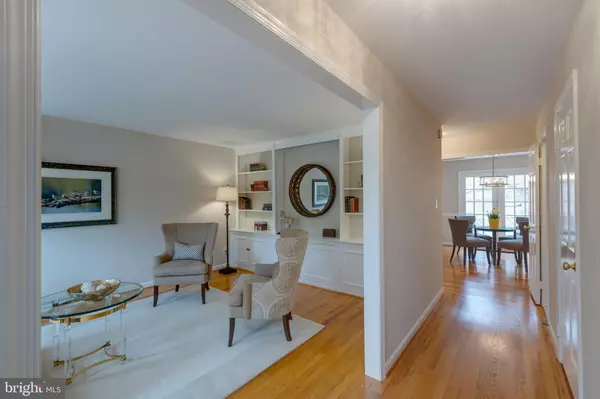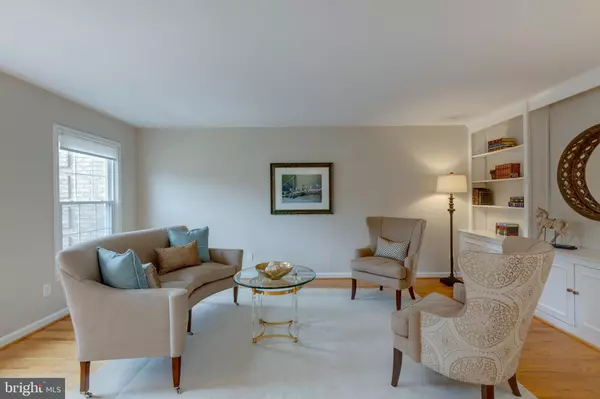$545,000
$550,000
0.9%For more information regarding the value of a property, please contact us for a free consultation.
3 Beds
4 Baths
1,725 SqFt
SOLD DATE : 04/24/2020
Key Details
Sold Price $545,000
Property Type Townhouse
Sub Type Interior Row/Townhouse
Listing Status Sold
Purchase Type For Sale
Square Footage 1,725 sqft
Price per Sqft $315
Subdivision Stonehurst
MLS Listing ID VAFX1118404
Sold Date 04/24/20
Style Traditional
Bedrooms 3
Full Baths 2
Half Baths 2
HOA Fees $105/qua
HOA Y/N Y
Abv Grd Liv Area 1,440
Originating Board BRIGHT
Year Built 1971
Annual Tax Amount $5,399
Tax Year 2020
Lot Size 1,600 Sqft
Acres 0.04
Property Description
In sought-after Stonehurst, this all-brick Madison model with 3 bedrooms, 2 full and 2 half baths on three finished levels has rare charm. The inviting kitchen features new stainless Energy Star appliances, gorgeous granite counters, and beautiful hardwood floors on 2 levels. Built-in cabinets and book shelves provide extra storage in the spacious living room. The separate dining room has wonderful light and French doors which open to a private walk-out brick patio garden. Upstairs in the master bedroom, a wall of windows allows for an airy private space with an updated master bath with shower. Two additional bedrooms, with Southern-facing windows, overlook the garden. Downstairs, the cozy lower level recreation room has new carpet and a wood-burning fireplace. Located just a mile from the Vienna Metro and close to shops and restaurants (Artie's, Mama Chang's, IHop, Trader Joe's, Pan Am Shopping Center and MOSAIC), Stonehurst is a leafy oasis of solid brick townhomes convenient to Rte. 50, I-495, Lee HWY, and Rte. 66...a commuter's dream!
Location
State VA
County Fairfax
Zoning 213
Rooms
Basement Full, Partially Finished, Connecting Stairway
Main Level Bedrooms 3
Interior
Interior Features Built-Ins, Carpet, Ceiling Fan(s), Chair Railings, Floor Plan - Traditional, Formal/Separate Dining Room, Kitchen - Eat-In, Primary Bath(s), Recessed Lighting, Upgraded Countertops, Wood Floors
Heating Forced Air
Cooling Central A/C
Fireplaces Number 1
Fireplaces Type Brick, Mantel(s)
Equipment Built-In Microwave, Dishwasher, Disposal, Dryer, Refrigerator, Stainless Steel Appliances, Washer, Water Heater, Oven/Range - Electric
Fireplace Y
Appliance Built-In Microwave, Dishwasher, Disposal, Dryer, Refrigerator, Stainless Steel Appliances, Washer, Water Heater, Oven/Range - Electric
Heat Source Natural Gas
Exterior
Parking On Site 1
Water Access N
Accessibility 2+ Access Exits
Garage N
Building
Story 3
Sewer Public Sewer
Water Public
Architectural Style Traditional
Level or Stories 3
Additional Building Above Grade, Below Grade
New Construction N
Schools
Elementary Schools Fairhill
Middle Schools Luther Jackson
High Schools Falls Church
School District Fairfax County Public Schools
Others
Senior Community No
Tax ID 0484 11 0078
Ownership Fee Simple
SqFt Source Assessor
Special Listing Condition Standard
Read Less Info
Want to know what your home might be worth? Contact us for a FREE valuation!

Our team is ready to help you sell your home for the highest possible price ASAP

Bought with Stephen Edward Carlozzi • KW Metro Center
“Molly's job is to find and attract mastery-based agents to the office, protect the culture, and make sure everyone is happy! ”






