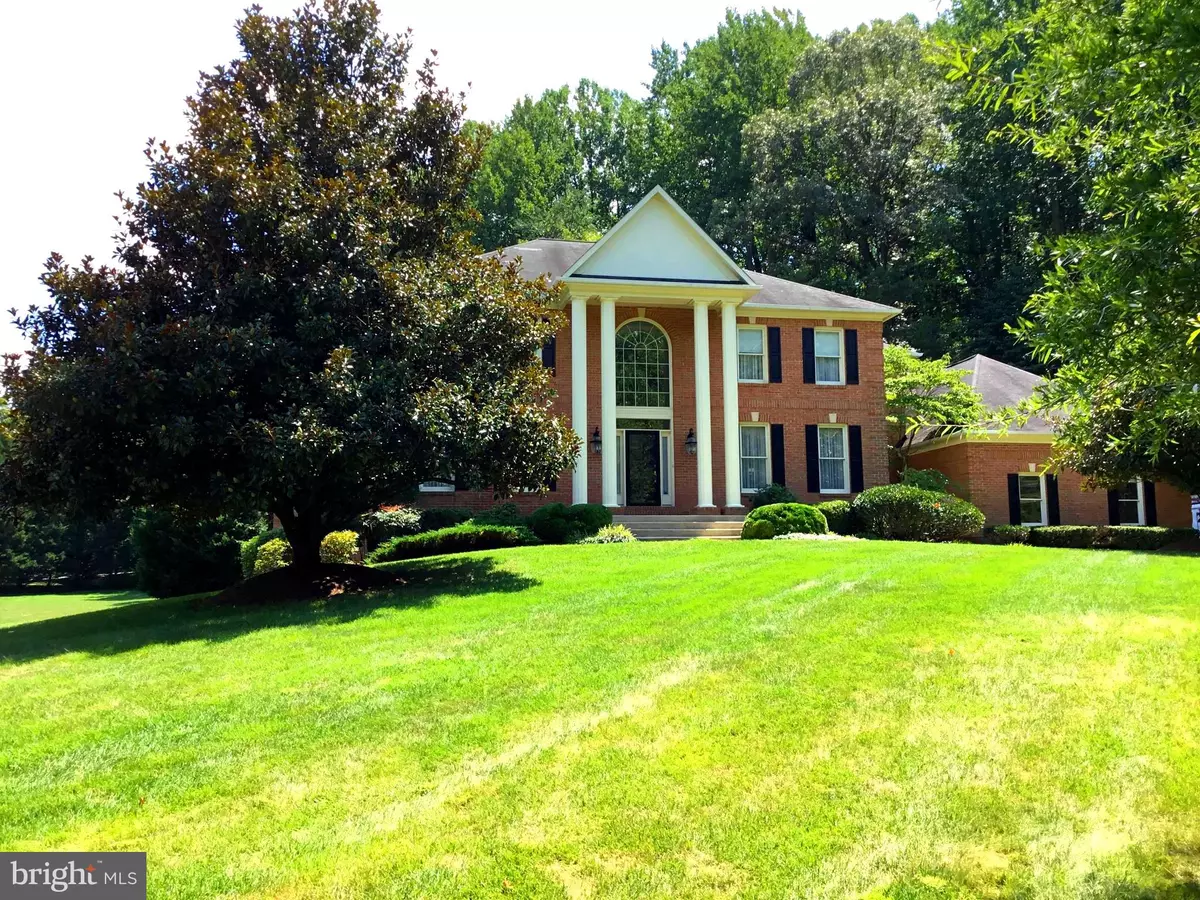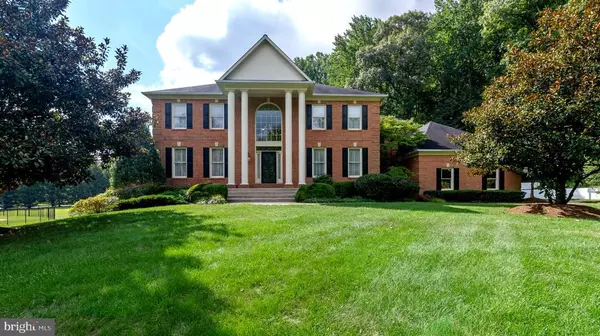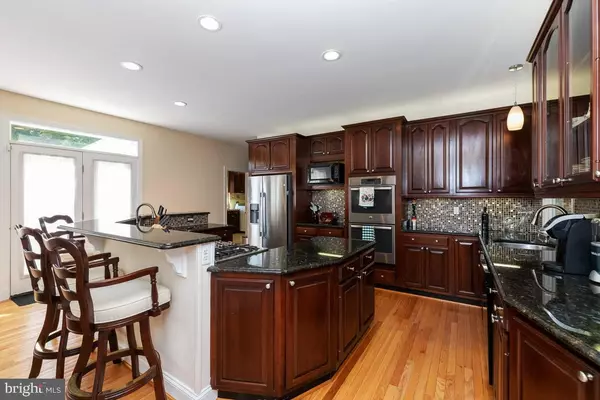$840,000
$869,700
3.4%For more information regarding the value of a property, please contact us for a free consultation.
5 Beds
6 Baths
4,882 SqFt
SOLD DATE : 10/01/2020
Key Details
Sold Price $840,000
Property Type Single Family Home
Sub Type Detached
Listing Status Sold
Purchase Type For Sale
Square Footage 4,882 sqft
Price per Sqft $172
Subdivision Eagles Passages
MLS Listing ID MDAA438038
Sold Date 10/01/20
Style Colonial,Georgian
Bedrooms 5
Full Baths 5
Half Baths 1
HOA Fees $79/ann
HOA Y/N Y
Abv Grd Liv Area 4,882
Originating Board BRIGHT
Year Built 1994
Annual Tax Amount $850,000
Tax Year 2019
Lot Size 0.918 Acres
Acres 0.92
Property Description
*** PRIDE OF OWNERSHIP! BEST VALUE ( $179/SQ FT) IN DAVIDSONVILLE PLUS CONVENIENT TO MOST EVERYTHING !! This is an amazing custom built home, BIG AND ROOMY, unlike many others in this price range. It offers so much enjoyment to every member of the family; and includes quest quarters for those family members or friends who drop by for a short visit. This MAJESTIC Georgian Colonial exudes "Traditional Elegance," Bold yet Beautiful. The home contains almost 7500 sq ft (including unfinished basement- BTW - if the basement was finished, similar homes in Davidsonville that contain 7500 sq ft of "finished" space would be listed in excess of $1,200,000). The floor plan was designed by an architect/builder (efficiency was a priority) to accommodate active families who need "elbow" room to grow; yet flexible enough to provide space for a moment of solitude when "in the mood." Beautifully sited on .92 acre parcel, adorned by beautiful Magnolia trees, easy to maintain shrubs and space to entertain. The home boasts a formal entry Foyer, 5 GENEROUS bedrooms, 5 1/2 baths, sun-room, den/study, Formal Living room, elegant Dining room, fully equipped Kitchen and dinette, generous decking and 3 car garage. The elaborate master bedroom offers a sitting area, dressing area, his and her walk in closet, SPACIOUS master bath with Jacuzzi tub. The Home is energy Efficient: BGE bills average LESS THAN $160 per month (with the aid of several solar panels). Three zone heating and cooling. All 3 A/C units are recently replaced. Brick on 3 sides and many "neat" features enhancing the appeal of this floor plan. Convenient to the community pool and Pavilion for outdoor gatherings. "Eagles Passages" is a fabulous place to live: a "stones throw to Annapolis, 30 min to Baltimore, 25 min to BWI, 40 min to DC., 45 min to Andrews AFB. YOU MUST SEE TO APPRECIATE THE DESIGN AND LOCATION OF THIS HOME.
Location
State MD
County Anne Arundel
Zoning 011
Rooms
Other Rooms Living Room, Dining Room, Primary Bedroom, Sitting Room, Bedroom 2, Bedroom 3, Bedroom 4, Bedroom 5, Kitchen, Family Room, Den, Basement, Foyer, Breakfast Room, Study, Sun/Florida Room, Laundry, Bathroom 1, Bathroom 2, Bathroom 3, Primary Bathroom, Half Bath
Basement Other, Full, Interior Access, Outside Entrance, Rear Entrance, Daylight, Full, Heated, Poured Concrete, Walkout Level
Interior
Interior Features Attic, Breakfast Area, Carpet, Ceiling Fan(s), Chair Railings, Crown Moldings, Dining Area, Double/Dual Staircase, Floor Plan - Traditional, Formal/Separate Dining Room, Kitchen - Gourmet, Kitchen - Island, Kitchen - Table Space, Primary Bath(s), Pantry, Recessed Lighting, Upgraded Countertops, Walk-in Closet(s), Water Treat System, Window Treatments, Wood Floors, Kitchen - Country, Kitchen - Eat-In, Skylight(s), Family Room Off Kitchen, Other
Hot Water Electric
Heating Forced Air
Cooling Attic Fan, Central A/C, Solar On Grid, Roof Mounted
Flooring Ceramic Tile, Hardwood, Carpet
Fireplaces Number 1
Fireplaces Type Fireplace - Glass Doors, Mantel(s), Gas/Propane
Equipment Built-In Microwave, Cooktop, Built-In Range, Cooktop - Down Draft, Dishwasher, Disposal, Dryer, Dryer - Electric, Exhaust Fan, Icemaker, Oven - Double, Oven - Wall, Oven - Self Cleaning, Refrigerator, Washer, Water Heater, Water Heater - Solar, Water Conditioner - Owned
Fireplace Y
Window Features Skylights
Appliance Built-In Microwave, Cooktop, Built-In Range, Cooktop - Down Draft, Dishwasher, Disposal, Dryer, Dryer - Electric, Exhaust Fan, Icemaker, Oven - Double, Oven - Wall, Oven - Self Cleaning, Refrigerator, Washer, Water Heater, Water Heater - Solar, Water Conditioner - Owned
Heat Source Propane - Leased, Solar
Laundry Main Floor
Exterior
Exterior Feature Deck(s)
Parking Features Garage - Side Entry, Oversized, Garage Door Opener, Other
Garage Spaces 3.0
Utilities Available Propane, Cable TV Available
Amenities Available Common Grounds, Picnic Area, Pool - Outdoor, Tot Lots/Playground, Pier/Dock, Water/Lake Privileges
Water Access N
Roof Type Asphalt,Shingle
Street Surface Black Top
Accessibility None
Porch Deck(s)
Attached Garage 3
Total Parking Spaces 3
Garage Y
Building
Story 3
Foundation Block, Concrete Perimeter
Sewer Septic Exists
Water Well
Architectural Style Colonial, Georgian
Level or Stories 3
Additional Building Above Grade, Below Grade
Structure Type 9'+ Ceilings,2 Story Ceilings,Vaulted Ceilings
New Construction N
Schools
Elementary Schools Davidsonville
Middle Schools Central
High Schools South River
School District Anne Arundel County Public Schools
Others
HOA Fee Include Common Area Maintenance,Management,Pier/Dock Maintenance,Pool(s)
Senior Community No
Tax ID 020223190078467
Ownership Fee Simple
SqFt Source Estimated
Security Features Security System
Acceptable Financing Conventional, Cash, VA
Horse Property N
Listing Terms Conventional, Cash, VA
Financing Conventional,Cash,VA
Special Listing Condition Standard
Read Less Info
Want to know what your home might be worth? Contact us for a FREE valuation!

Our team is ready to help you sell your home for the highest possible price ASAP

Bought with Rebecca Weiner • Compass
“Molly's job is to find and attract mastery-based agents to the office, protect the culture, and make sure everyone is happy! ”






