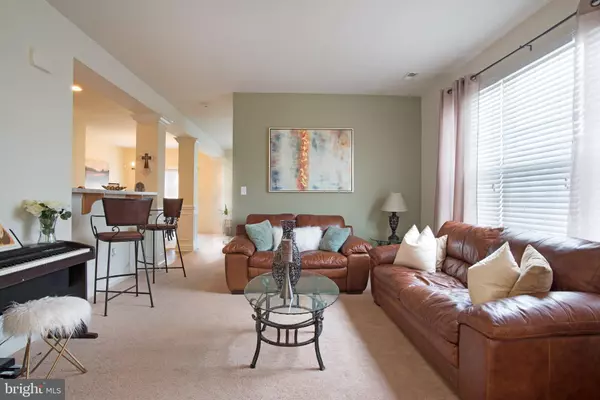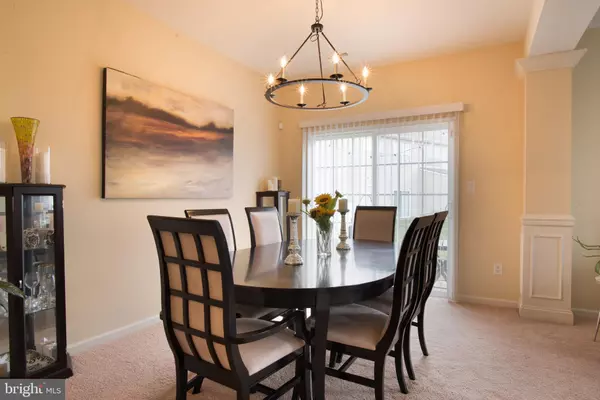$245,500
$244,900
0.2%For more information regarding the value of a property, please contact us for a free consultation.
3 Beds
3 Baths
2,075 SqFt
SOLD DATE : 04/22/2020
Key Details
Sold Price $245,500
Property Type Townhouse
Sub Type End of Row/Townhouse
Listing Status Sold
Purchase Type For Sale
Square Footage 2,075 sqft
Price per Sqft $118
Subdivision Willow Grove Mill
MLS Listing ID DENC498448
Sold Date 04/22/20
Style Colonial
Bedrooms 3
Full Baths 2
Half Baths 1
HOA Fees $6/ann
HOA Y/N Y
Abv Grd Liv Area 2,075
Originating Board BRIGHT
Year Built 2009
Annual Tax Amount $2,587
Tax Year 2020
Lot Size 6,534 Sqft
Acres 0.15
Lot Dimensions 108x34
Property Description
We are happy to present this lovely South West facing end unit townhome in the highly sought after community of Willow Grove Mill. Oriented strategically so that the unique side windows catch the most light all year long offering a bright, airy experience in every room of the house. Plush carpet throughout the home will greet your toes as you leave your worries at the door. Prepare fine meals in the open concept kitchen with breakfast bar, upgraded 42" cabinets and tasteful formica countertops. This home has been freshly painted with soothing colors that caress the senses and reduce stress. Upstairs, a spindled bannister contributes to the open feel of the home as you enter the master suite through french doors. The large master bedroom offers a walk in closet and soothing master bathroom with shower and shareable soaking tub surrounded by windows overlooking the expansive yard and adjoining green-space. Two additional bedrooms and a full bathroom are also located on the second floor along with a unique loft space which can be used as sitting or entertaining area. There is nothing needed at 408 Wilmore and is sure to be an effortless transition into a private space for its new owners.
Location
State DE
County New Castle
Area South Of The Canal (30907)
Zoning 23R-3
Rooms
Other Rooms Living Room, Dining Room, Kitchen
Interior
Heating Forced Air
Cooling Central A/C
Heat Source Natural Gas
Exterior
Parking Features Garage - Front Entry, Garage Door Opener, Oversized, Inside Access, Additional Storage Area
Garage Spaces 1.0
Water Access N
Roof Type Architectural Shingle
Accessibility None
Attached Garage 1
Total Parking Spaces 1
Garage Y
Building
Lot Description Backs - Open Common Area, Irregular
Story 2
Foundation Slab
Sewer Public Sewer
Water Community
Architectural Style Colonial
Level or Stories 2
Additional Building Above Grade, Below Grade
Structure Type Dry Wall
New Construction N
Schools
School District Appoquinimink
Others
Pets Allowed Y
HOA Fee Include Trash,Snow Removal
Senior Community No
Tax ID 23-033.00-205
Ownership Fee Simple
SqFt Source Assessor
Acceptable Financing VA, FHA, Conventional, Cash
Listing Terms VA, FHA, Conventional, Cash
Financing VA,FHA,Conventional,Cash
Special Listing Condition Standard
Pets Allowed Cats OK, Dogs OK
Read Less Info
Want to know what your home might be worth? Contact us for a FREE valuation!

Our team is ready to help you sell your home for the highest possible price ASAP

Bought with Trudy Capaldi • Brokers Realty Group, LLC
“Molly's job is to find and attract mastery-based agents to the office, protect the culture, and make sure everyone is happy! ”






