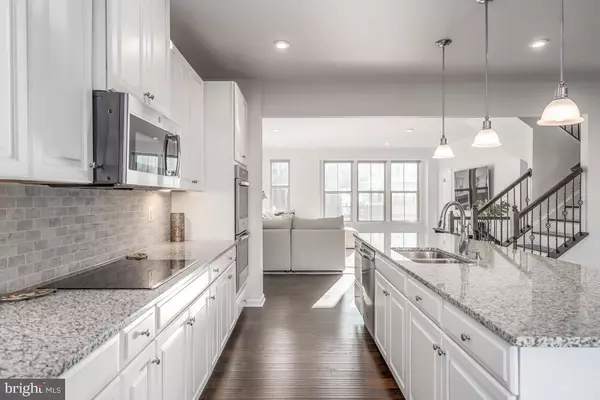$480,000
$480,000
For more information regarding the value of a property, please contact us for a free consultation.
3 Beds
4 Baths
2,687 SqFt
SOLD DATE : 06/03/2020
Key Details
Sold Price $480,000
Property Type Townhouse
Sub Type Interior Row/Townhouse
Listing Status Sold
Purchase Type For Sale
Square Footage 2,687 sqft
Price per Sqft $178
Subdivision Bradley Square
MLS Listing ID VAPW492750
Sold Date 06/03/20
Style Traditional
Bedrooms 3
Full Baths 3
Half Baths 1
HOA Fees $83/mo
HOA Y/N Y
Abv Grd Liv Area 2,027
Originating Board BRIGHT
Year Built 2018
Annual Tax Amount $5,168
Tax Year 2020
Lot Size 2,309 Sqft
Acres 0.05
Property Description
Like New Town Home in sought after Bradley Square! Expansive open lay out with wall to wall hardwoods on the main level. The gourmet kitchen features white shaker cabinets, granite counter tops with double ovens and a cooktop. An incredible indoor outdoor lanai overlooks the backyard and community pond. Upstairs features a master suite with dual vanities and an oversized walk in closet. Two large additional bedrooms, a shared bathroom and the laundry room complete the upper level. Enter the home to a great receiving nook! Entry level also has a full bath! Two car garage! Check out the virtual tour!
Location
State VA
County Prince William
Zoning R6
Rooms
Basement Full
Interior
Cooling Central A/C
Heat Source Electric
Exterior
Parking Features Garage Door Opener
Garage Spaces 2.0
Utilities Available Cable TV Available, Fiber Optics Available
Amenities Available Jog/Walk Path, Tot Lots/Playground, Common Grounds, Pool - Outdoor, Picnic Area
Water Access N
Accessibility None
Attached Garage 2
Total Parking Spaces 2
Garage Y
Building
Story 3+
Sewer Public Sewer
Water Public
Architectural Style Traditional
Level or Stories 3+
Additional Building Above Grade, Below Grade
New Construction N
Schools
Elementary Schools Bennett
Middle Schools Parkside
High Schools Osbourn Park
School District Prince William County Public Schools
Others
HOA Fee Include Trash,Snow Removal,Common Area Maintenance,Lawn Care Rear
Senior Community No
Tax ID 7794-79-3966
Ownership Fee Simple
SqFt Source Assessor
Special Listing Condition Standard
Read Less Info
Want to know what your home might be worth? Contact us for a FREE valuation!

Our team is ready to help you sell your home for the highest possible price ASAP

Bought with Marla K DuBois • Coldwell Banker Realty
“Molly's job is to find and attract mastery-based agents to the office, protect the culture, and make sure everyone is happy! ”






