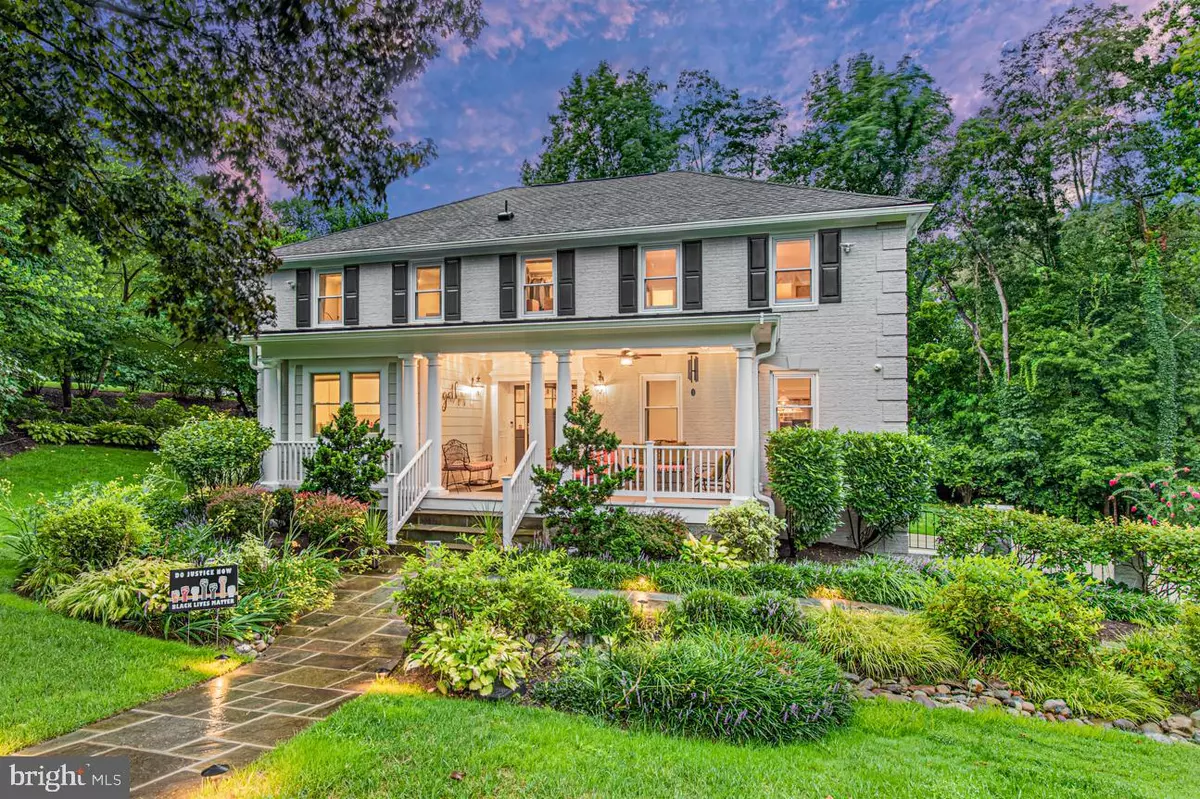$1,430,000
$1,495,000
4.3%For more information regarding the value of a property, please contact us for a free consultation.
5 Beds
4 Baths
4,033 SqFt
SOLD DATE : 12/10/2020
Key Details
Sold Price $1,430,000
Property Type Single Family Home
Sub Type Detached
Listing Status Sold
Purchase Type For Sale
Square Footage 4,033 sqft
Price per Sqft $354
Subdivision Hillmead
MLS Listing ID MDMC724162
Sold Date 12/10/20
Style Colonial
Bedrooms 5
Full Baths 3
Half Baths 1
HOA Y/N N
Abv Grd Liv Area 3,633
Originating Board BRIGHT
Year Built 1981
Annual Tax Amount $13,117
Tax Year 2020
Lot Size 0.334 Acres
Acres 0.33
Property Description
This stunning colonial in Bethesda's most wished for Hillmead neighborhood will leave you speechless! Stepping inside, a grand foyer provides a path to a dedicated laundry/mudroom with new shelving and sink, pantry, and a modern full bath. The recently renovated showpiece kitchen is ready for chef enthusiasts with a thermal cooktop, durable quartz countertops, plenty of on-trend neutral grey cabinetry, luxe Thermador appliances, and commercial grade fixtures. A dedicated dining room offers free-flow into two spacious family rooms adorned with crown molding and handsome hardwood floors. A first-floor bedroom offers sunny living space, sliding door access to the backyard, and a wood-burning fireplace. Upstairs, two generous bedrooms highlight roomy closets and recessed lighting with a shared contemporary full bath. An impressive owner's retreat showcases a deluxe, custom master closet with a built-in shelving system and a palatial ensuite bath with double vanity, glass shower, designer lighting, and a separate water closet. In the lower level, garage access gives way to finished space offering a possible home gym, office, or even an additional bedroom with the added convenience of a half bath, second kitchen, and plenty of storage. Outside, a thoughtful fenced doggie domain joins a large composite deck overlooking the sprawling irrigated landscaping of this large, corner lot. ***Awesome Features***Beautiful home with fresh exterior paint and Hardiplank on quiet cul-de-sac***Large, elegant foyer with dramatic staircase***Sunny first floor bedroom with wood-burning fireplace and private entrance***Showcase kitchen with luxe Thermador appliances, quartz countertops and on-trend cabinetry***Dedicated dining room with free-flow into double family rooms***Two generously sized second-level bedrooms with shared contemporary full bath offering double vanity ***Jaw-dropping owner's retreat with two palatial walk-in closets with custom shelving and ensuite bath with glass-enclosed shower and private water closet***Finished lower level boasts additional kitchen, half bath, possible gym or home office and garage access***Sprawling composite deck overlooking professionally landscaped corner lot***Custom enclosed doggie domain***Newly installed french drain***Private two-car garage, 4 car driveway*** WELCOME HOME!
Location
State MD
County Montgomery
Zoning R60
Direction East
Rooms
Other Rooms Living Room, Dining Room, Primary Bedroom, Bedroom 2, Bedroom 3, Bedroom 4, Kitchen, Family Room, Den, In-Law/auPair/Suite, Mud Room, Bathroom 1, Bathroom 2, Primary Bathroom, Full Bath, Half Bath
Basement Fully Finished, Sump Pump, Windows, Water Proofing System, Connecting Stairway, Daylight, Full, Garage Access, Outside Entrance
Main Level Bedrooms 1
Interior
Interior Features Breakfast Area, Butlers Pantry, Ceiling Fan(s), Combination Dining/Living, Combination Kitchen/Living, Dining Area, Entry Level Bedroom, Family Room Off Kitchen, Floor Plan - Open, Kitchen - Gourmet, Kitchen - Island, Kitchen - Table Space, Pantry, Recessed Lighting, Tub Shower, Upgraded Countertops, Walk-in Closet(s), Wood Floors
Hot Water Instant Hot Water, Tankless
Heating Forced Air
Cooling Central A/C
Flooring Hardwood, Ceramic Tile
Fireplaces Number 1
Fireplaces Type Mantel(s)
Equipment Built-In Microwave, Built-In Range, Dishwasher, Disposal, Dryer, Extra Refrigerator/Freezer, Icemaker, Humidifier, Instant Hot Water, Microwave, Oven - Double, Oven/Range - Gas, Range Hood, Refrigerator, Stainless Steel Appliances, Washer, Water Heater
Furnishings No
Fireplace Y
Window Features Bay/Bow,Double Pane,Insulated,Screens,Sliding,Storm
Appliance Built-In Microwave, Built-In Range, Dishwasher, Disposal, Dryer, Extra Refrigerator/Freezer, Icemaker, Humidifier, Instant Hot Water, Microwave, Oven - Double, Oven/Range - Gas, Range Hood, Refrigerator, Stainless Steel Appliances, Washer, Water Heater
Heat Source Natural Gas
Laundry Main Floor
Exterior
Exterior Feature Deck(s)
Parking Features Basement Garage, Garage Door Opener, Garage - Side Entry
Garage Spaces 6.0
Fence Partially
Utilities Available Above Ground, Cable TV Available, Natural Gas Available, Phone, Sewer Available, Water Available
Water Access N
Roof Type Architectural Shingle
Street Surface Concrete
Accessibility None
Porch Deck(s)
Attached Garage 2
Total Parking Spaces 6
Garage Y
Building
Story 3
Sewer Public Sewer
Water Public
Architectural Style Colonial
Level or Stories 3
Additional Building Above Grade, Below Grade
Structure Type Dry Wall,High
New Construction N
Schools
Elementary Schools Bradley Hills
Middle Schools Thomas W. Pyle
High Schools Walt Whitman
School District Montgomery County Public Schools
Others
Pets Allowed Y
Senior Community No
Tax ID 160701814083
Ownership Fee Simple
SqFt Source Assessor
Security Features Surveillance Sys,Security System,Motion Detectors,Exterior Cameras
Acceptable Financing Conventional, Cash, FHA
Horse Property N
Listing Terms Conventional, Cash, FHA
Financing Conventional,Cash,FHA
Special Listing Condition Standard
Pets Allowed No Pet Restrictions
Read Less Info
Want to know what your home might be worth? Contact us for a FREE valuation!

Our team is ready to help you sell your home for the highest possible price ASAP

Bought with Alana C Aschenbach • Compass
“Molly's job is to find and attract mastery-based agents to the office, protect the culture, and make sure everyone is happy! ”






