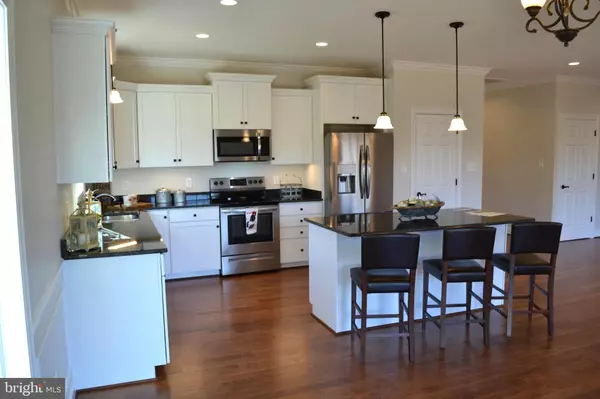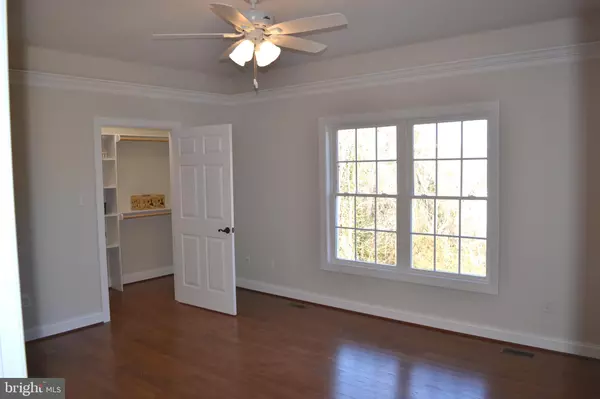$389,900
$389,900
For more information regarding the value of a property, please contact us for a free consultation.
4 Beds
3 Baths
2,074 SqFt
SOLD DATE : 06/26/2020
Key Details
Sold Price $389,900
Property Type Single Family Home
Sub Type Detached
Listing Status Sold
Purchase Type For Sale
Square Footage 2,074 sqft
Price per Sqft $187
Subdivision Mountain View
MLS Listing ID VACU141260
Sold Date 06/26/20
Style Ranch/Rambler
Bedrooms 4
Full Baths 3
HOA Y/N N
Abv Grd Liv Area 1,574
Originating Board BRIGHT
Year Built 2020
Annual Tax Amount $300
Tax Year 2019
Lot Size 3.000 Acres
Acres 3.0
Property Description
BRAND NEW 4 BR; 3 BA home on 3 partially wooded acres. This one level ranch-style home should be ready in June. Flooring & cabinets installing this week 5/18. High end finishes - upgraded wide trim, white cabs, granite countertops, stainless, tiled shower, upgraded light fixtures, ceiling fans, wet bar rough-in and more. Stone accent on front with front porch and rear deck to enjoy the scenery. Nice mud room/laundry and partially finished lower level with lots of windows and walkout to a pretty rear yard. Fantastic location for commuters either heading north or south or work from home as cable internet is coming soon! Get to Town of Culpeper within ten easy minutes. ALL VISITORS MUST WEAR THEIR MASK INSIDE THE HOUSE.
Location
State VA
County Culpeper
Zoning R-1
Rooms
Other Rooms Dining Room, Primary Bedroom, Bedroom 2, Bedroom 3, Bedroom 4, Kitchen, Game Room, Great Room, Laundry, Bathroom 3
Basement Outside Entrance, Rear Entrance, Walkout Level, Daylight, Full, Space For Rooms, Drain, Improved, Partially Finished, Poured Concrete, Windows
Main Level Bedrooms 3
Interior
Interior Features Kitchen - Gourmet, Dining Area, Kitchen - Island, Entry Level Bedroom, Upgraded Countertops, Primary Bath(s), Wood Floors, Recessed Lighting, Floor Plan - Open, Ceiling Fan(s), Stall Shower, Tub Shower, Walk-in Closet(s)
Hot Water Electric
Heating Heat Pump(s)
Cooling Heat Pump(s), Central A/C, Ceiling Fan(s)
Flooring Hardwood, Ceramic Tile
Equipment Washer/Dryer Hookups Only, Built-In Microwave, Dishwasher, ENERGY STAR Refrigerator, Oven/Range - Electric, Stainless Steel Appliances
Fireplace N
Window Features Double Pane,ENERGY STAR Qualified,Insulated,Screens,Vinyl Clad
Appliance Washer/Dryer Hookups Only, Built-In Microwave, Dishwasher, ENERGY STAR Refrigerator, Oven/Range - Electric, Stainless Steel Appliances
Heat Source Electric
Laundry Hookup, Main Floor
Exterior
Exterior Feature Deck(s), Porch(es)
Parking Features Garage - Side Entry, Garage Door Opener, Inside Access
Garage Spaces 1.0
Utilities Available Cable TV Available, Under Ground, Phone Available, Electric Available
Water Access N
View Scenic Vista, Trees/Woods
Roof Type Shingle
Street Surface Gravel
Accessibility 32\"+ wide Doors
Porch Deck(s), Porch(es)
Road Frontage Road Maintenance Agreement
Attached Garage 1
Total Parking Spaces 1
Garage Y
Building
Lot Description Backs to Trees, Partly Wooded, Private, Rear Yard, Trees/Wooded
Story 2
Foundation Concrete Perimeter
Sewer Gravity Sept Fld, Septic = # of BR
Water Well
Architectural Style Ranch/Rambler
Level or Stories 2
Additional Building Above Grade, Below Grade
Structure Type 9'+ Ceilings,Dry Wall
New Construction Y
Schools
School District Culpeper County Public Schools
Others
Senior Community No
Tax ID 29-111C2-3
Ownership Fee Simple
SqFt Source Estimated
Horse Property N
Special Listing Condition Standard
Read Less Info
Want to know what your home might be worth? Contact us for a FREE valuation!

Our team is ready to help you sell your home for the highest possible price ASAP

Bought with Rebecca M Miller • Piedmont Fine Properties
“Molly's job is to find and attract mastery-based agents to the office, protect the culture, and make sure everyone is happy! ”






