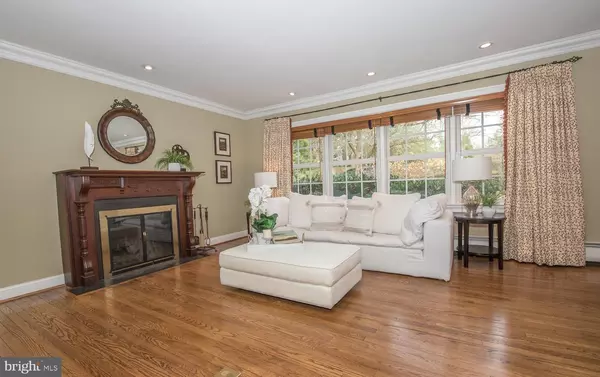$714,000
$730,000
2.2%For more information regarding the value of a property, please contact us for a free consultation.
3 Beds
4 Baths
3,144 SqFt
SOLD DATE : 02/28/2020
Key Details
Sold Price $714,000
Property Type Single Family Home
Sub Type Detached
Listing Status Sold
Purchase Type For Sale
Square Footage 3,144 sqft
Price per Sqft $227
Subdivision Dunn Hill
MLS Listing ID PACT492224
Sold Date 02/28/20
Style Cape Cod
Bedrooms 3
Full Baths 2
Half Baths 2
HOA Y/N N
Abv Grd Liv Area 2,156
Originating Board BRIGHT
Year Built 1956
Annual Tax Amount $7,889
Tax Year 2020
Lot Size 1.200 Acres
Acres 1.2
Lot Dimensions 0.00 x 0.00
Property Description
The perfect home for the discerning buyer! This charming 3 BR, 2 full bath, 2 half bath Cape offers the finest finishes and high-end upgrades - no expense spared - within a short stroll to the Strafford train in the T/E school district. Over 3,100 Sq.Ft of living space. Professional landscaping and hardscaping designed by Waterloo Gardens. There's a new oversized two car garage in addition to the existing two car garage, a gorgeous chef's kitchen with custom cabinets, tile backsplash, additional prep sink, pot filler, granite countertops and island and professional appliances including Wolf 6 burner stove and SubZero wine fridge. The spacious first floor Master Suite includes a wall of built-in closets, cozy gas fireplace, and custom remodeled Master Bath. The lower level is perfect for entertaining with a large family room, custom built-in wet bar, plenty of room for an office and a pool table. The Laundry Room / Kitchenette includes washer, dryer, dishwasher, sink, and cabinetry that walks out to the fenced backyard. There are so many upgrades - it's hard to list them all! A few include fully remodeled baths, refinished hardwood floors, antique LR mantle, all new interior casings, custom crown molding, 5" baseboards, recessed lighting, interior wood panel doors, pocket doors and custom California Closet systems throughout the house. Plus, a high efficiency propane heating system, central air, on-demand hot water, a whole house generator, newer stucco and siding, heated 6" half round gutters & downspout w/underground drainage, and electric pet fence. A full list of improvements is available. Walk to the Radnor Trail, the Farmers Market and Wayne Center with convenient access to Tredyffrin Library, Trader Joe's, Wegman's, Whole Foods, King of Prussia shopping, Valley Forge Park, PA Turnpike, Rt. 76 and Rt. 476. THIS IS A MUST SEE TO APPRECIATE PROPERTY!
Location
State PA
County Chester
Area Tredyffrin Twp (10343)
Zoning R1
Rooms
Other Rooms Living Room, Dining Room, Primary Bedroom, Bedroom 2, Bedroom 3, Kitchen, Family Room, Laundry, Utility Room, Primary Bathroom, Full Bath, Half Bath
Basement Fully Finished, Daylight, Partial, Improved, Outside Entrance
Main Level Bedrooms 1
Interior
Interior Features Bar, Built-Ins, Carpet, Cedar Closet(s), Chair Railings, Crown Moldings, Entry Level Bedroom, Floor Plan - Traditional, Formal/Separate Dining Room, Kitchen - Eat-In, Kitchen - Gourmet, Kitchen - Island, Kitchenette, Primary Bath(s), Recessed Lighting, Tub Shower, Wet/Dry Bar, Window Treatments, Wood Floors
Hot Water Instant Hot Water
Heating Hot Water
Cooling Central A/C
Flooring Hardwood, Carpet, Ceramic Tile
Fireplaces Number 2
Fireplaces Type Gas/Propane, Mantel(s), Metal, Wood
Equipment Built-In Range, Dishwasher, Disposal, Dryer, Exhaust Fan, Microwave, Six Burner Stove, Stainless Steel Appliances, Washer, Water Heater - Tankless
Furnishings No
Fireplace Y
Window Features Double Hung,Double Pane,Replacement
Appliance Built-In Range, Dishwasher, Disposal, Dryer, Exhaust Fan, Microwave, Six Burner Stove, Stainless Steel Appliances, Washer, Water Heater - Tankless
Heat Source Propane - Owned
Laundry Lower Floor
Exterior
Parking Features Additional Storage Area, Garage Door Opener, Oversized
Garage Spaces 7.0
Utilities Available Cable TV Available, Propane, Electric Available, Fiber Optics Available
Water Access N
Roof Type Architectural Shingle
Accessibility None
Attached Garage 2
Total Parking Spaces 7
Garage Y
Building
Lot Description Front Yard, Landscaping
Story 2.5
Sewer Public Sewer
Water Public
Architectural Style Cape Cod
Level or Stories 2.5
Additional Building Above Grade, Below Grade
New Construction N
Schools
Elementary Schools Devon
Middle Schools Tredyffrin-Easttown
High Schools Conestoga Senior
School District Tredyffrin-Easttown
Others
Senior Community No
Tax ID 43-11F-0161
Ownership Fee Simple
SqFt Source Assessor
Security Features Carbon Monoxide Detector(s),Electric Alarm,Exterior Cameras,Security System,Smoke Detector
Acceptable Financing Cash, Conventional
Horse Property N
Listing Terms Cash, Conventional
Financing Cash,Conventional
Special Listing Condition Standard
Read Less Info
Want to know what your home might be worth? Contact us for a FREE valuation!

Our team is ready to help you sell your home for the highest possible price ASAP

Bought with Susan Manning • Keller Williams Realty Devon-Wayne

“Molly's job is to find and attract mastery-based agents to the office, protect the culture, and make sure everyone is happy! ”






