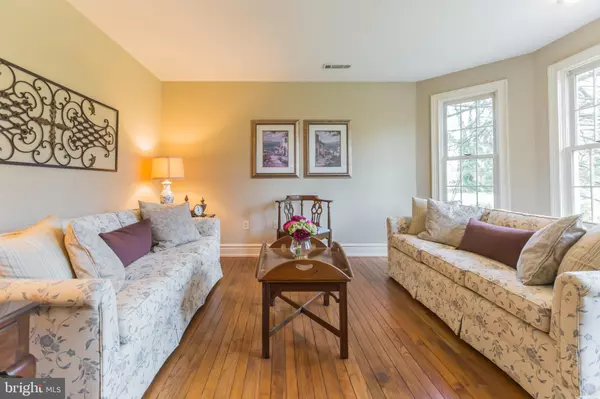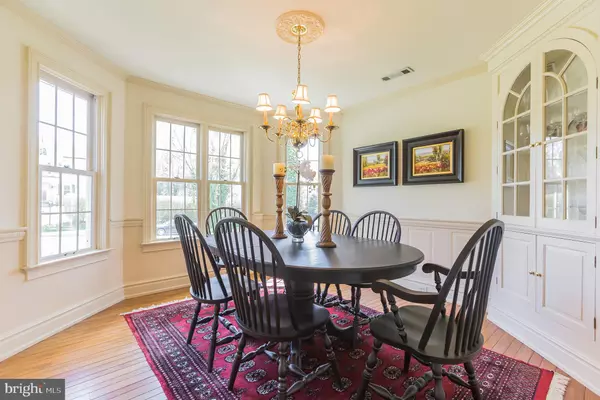$625,000
$625,000
For more information regarding the value of a property, please contact us for a free consultation.
4 Beds
4 Baths
4,560 SqFt
SOLD DATE : 06/18/2020
Key Details
Sold Price $625,000
Property Type Single Family Home
Sub Type Detached
Listing Status Sold
Purchase Type For Sale
Square Footage 4,560 sqft
Price per Sqft $137
Subdivision Elliger Park
MLS Listing ID PAMC646752
Sold Date 06/18/20
Style Victorian
Bedrooms 4
Full Baths 2
Half Baths 2
HOA Y/N N
Abv Grd Liv Area 3,760
Originating Board BRIGHT
Year Built 1986
Annual Tax Amount $12,230
Tax Year 2019
Lot Size 0.381 Acres
Acres 0.38
Lot Dimensions 100.00 x 0.00
Property Description
Copy and Paste this link for the Virtual Tour! https://vimeo.com/403726716 Charming 4 bedroom, 3 full, 2 half bath home in Elliger Park. Featuring many updates this custom Victorian home is the builders personal residence. The paver walkway leads you into this one of a kind home starting with the living room boasting custom built-ins and fireplace to the appointed den/office with a three door system that takes you to the deck. Back inside you ll love the quaint dining room with nostalgic built in china cabinet and large windows that graciously let in light. The heart of any home is the kitchen and this one does not disappoint. What a perfect place for friends and family to gather while appreciating the large island with seating for four, stainless steel appliances and storage. For your convenience the main level of this home contains the master bedroom suite. Upstairs there are an additional three bedrooms and bath. Guests or in-laws staying with you, not a problem, this home also encompases a legal apartment consisting of 2 bedrooms and bath perfect for visitors or can be used as additional income. Newer roof and vinyl siding will give you peace of mind. In a class by itself, this home is a must see!!
Location
State PA
County Montgomery
Area Upper Dublin Twp (10654)
Zoning C
Rooms
Basement Partial
Main Level Bedrooms 1
Interior
Interior Features Ceiling Fan(s), Central Vacuum, Kitchen - Eat-In, Kitchen - Island, Kitchen - Table Space, Recessed Lighting, Skylight(s), Upgraded Countertops, Wainscotting, Wood Floors
Hot Water Tankless
Heating Forced Air
Cooling Central A/C
Flooring Carpet, Ceramic Tile, Hardwood
Fireplaces Number 1
Fireplaces Type Gas/Propane, Mantel(s)
Equipment Built-In Microwave, Central Vacuum, Dishwasher, Disposal, Dryer, Oven - Self Cleaning, Refrigerator, Stainless Steel Appliances, Trash Compactor, Washer
Fireplace Y
Window Features Double Pane,Insulated,Screens
Appliance Built-In Microwave, Central Vacuum, Dishwasher, Disposal, Dryer, Oven - Self Cleaning, Refrigerator, Stainless Steel Appliances, Trash Compactor, Washer
Heat Source Natural Gas
Laundry Main Floor
Exterior
Garage Garage - Side Entry, Garage Door Opener, Inside Access
Garage Spaces 6.0
Waterfront N
Water Access N
View Trees/Woods
Roof Type Asphalt
Accessibility None
Parking Type Attached Garage, Driveway
Attached Garage 3
Total Parking Spaces 6
Garage Y
Building
Story 3+
Foundation Block
Sewer Public Sewer
Water Public
Architectural Style Victorian
Level or Stories 3+
Additional Building Above Grade, Below Grade
New Construction N
Schools
School District Upper Dublin
Others
Senior Community No
Tax ID 54-00-06781-005
Ownership Fee Simple
SqFt Source Assessor
Acceptable Financing Cash, Conventional
Listing Terms Cash, Conventional
Financing Cash,Conventional
Special Listing Condition Standard
Read Less Info
Want to know what your home might be worth? Contact us for a FREE valuation!

Our team is ready to help you sell your home for the highest possible price ASAP

Bought with Andrea Carvalho Bahia • Keller Williams Real Estate-Horsham

“Molly's job is to find and attract mastery-based agents to the office, protect the culture, and make sure everyone is happy! ”






