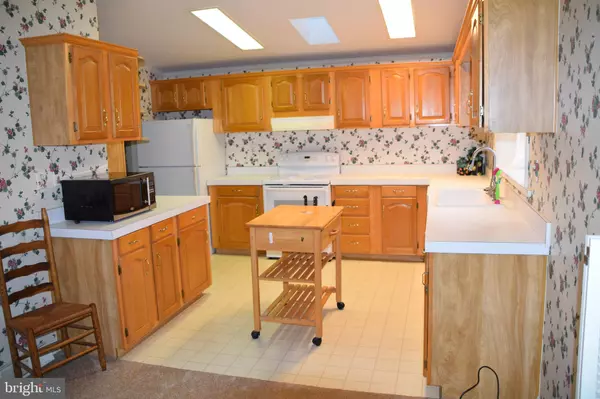$220,000
$229,900
4.3%For more information regarding the value of a property, please contact us for a free consultation.
3 Beds
2 Baths
1,568 SqFt
SOLD DATE : 02/12/2020
Key Details
Sold Price $220,000
Property Type Manufactured Home
Sub Type Manufactured
Listing Status Sold
Purchase Type For Sale
Square Footage 1,568 sqft
Price per Sqft $140
Subdivision Buckingham Springs
MLS Listing ID PABU464298
Sold Date 02/12/20
Style Ranch/Rambler
Bedrooms 3
Full Baths 2
HOA Fees $540/mo
HOA Y/N Y
Abv Grd Liv Area 1,568
Originating Board BRIGHT
Land Lease Frequency Unknown
Year Built 1996
Annual Tax Amount $2,337
Tax Year 2018
Lot Dimensions 0.00 x 0.00
Property Description
Rarely offered three bedroom model backing to woods with long driveway and garage. Large kitchen is a cooks delight with plenty of cabinets, and a light, bright breakfast room. The living room has built-ins and cabinets for storing and displaying all your treasures. This home is perfect for entertaining with the living room that opens to the dining room and light neutral carpet throughout. Down the hall there is an ample sized laundry room with utility sink that accesses the garage, two bedrooms and a den/office/third bedroom. The master bedroom is large and boast a walk in closet and a private master bath with double vanity sinks, linen closet and two person stall shower. The garage with opener has pull down stairs to attic storage and access to the screened back porch. This is a great place to enjoy morning coffee or a summer evening. This home is ready for you to move in and make it your own. New carpet through out.
Location
State PA
County Bucks
Area Buckingham Twp (10106)
Zoning MOBILE
Rooms
Other Rooms Living Room, Dining Room, Primary Bedroom, Bedroom 2, Bedroom 3, Kitchen, Laundry, Other
Main Level Bedrooms 3
Interior
Heating Forced Air
Cooling Central A/C
Equipment Dishwasher, Dryer, Refrigerator, Washer
Fireplace N
Appliance Dishwasher, Dryer, Refrigerator, Washer
Heat Source Electric
Laundry Main Floor
Exterior
Garage Garage - Front Entry
Garage Spaces 1.0
Amenities Available Community Center, Pool - Outdoor
Waterfront N
Water Access N
Accessibility Mobility Improvements
Parking Type Attached Garage
Attached Garage 1
Total Parking Spaces 1
Garage Y
Building
Story 1
Sewer Public Sewer
Water Public
Architectural Style Ranch/Rambler
Level or Stories 1
Additional Building Above Grade, Below Grade
New Construction N
Schools
School District Central Bucks
Others
Pets Allowed Y
HOA Fee Include Bus Service,Lawn Maintenance,Recreation Facility,Snow Removal,Trash,Sewer,Common Area Maintenance
Senior Community Yes
Age Restriction 55
Tax ID 06-018-083 0510
Ownership Land Lease
SqFt Source Estimated
Special Listing Condition Standard
Pets Description Dogs OK, Cats OK
Read Less Info
Want to know what your home might be worth? Contact us for a FREE valuation!

Our team is ready to help you sell your home for the highest possible price ASAP

Bought with M Angelina Mancuso • Coldwell Banker Hearthside

“Molly's job is to find and attract mastery-based agents to the office, protect the culture, and make sure everyone is happy! ”






