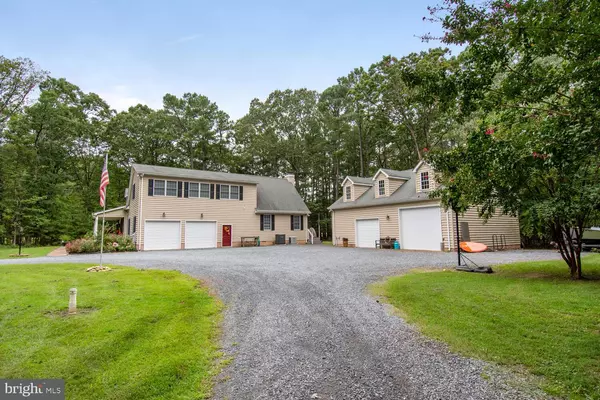$595,000
$595,000
For more information regarding the value of a property, please contact us for a free consultation.
4 Beds
3 Baths
4,496 SqFt
SOLD DATE : 02/26/2021
Key Details
Sold Price $595,000
Property Type Single Family Home
Sub Type Detached
Listing Status Sold
Purchase Type For Sale
Square Footage 4,496 sqft
Price per Sqft $132
Subdivision Bozman
MLS Listing ID MDTA139366
Sold Date 02/26/21
Style Cape Cod
Bedrooms 4
Full Baths 2
Half Baths 1
HOA Y/N N
Abv Grd Liv Area 4,496
Originating Board BRIGHT
Year Built 2005
Annual Tax Amount $3,938
Tax Year 2020
Lot Size 2.000 Acres
Acres 2.0
Property Description
Nestled on a private 2 acre lot is where you will find this beautiful 3-bedroom Cape Cod improved with a detached 2-bedroom, 1-bath studio and a detached 2-car garage/workshop with an unfinished bonus room. Custom built in 2005 this incredible cape cod has so much to offer. The 1st floor primary bedroom suite w/ offers a gas fireplace and private bath including an oversized soaking tub, tile shower and walkin closet. The spacious kitchen includes ample counter space, a large island/bar, table space, wall oven, cooktop, recess lights and 9' ceilings. Separate dining room. The great room offers hardwood floors, cathedral ceilings, a wood burning fireplace with a floor to ceiling stone front and an open stairwell leading to the 2nd floor great room. The great room is the perfect place to host gatherings with a built in bar and room for a pool table (included in sale) and ping pong table. 2-additonal bedrooms, office, full bath and 2-walkin storage rooms further improve the second floor. The front porch and rear screen porch is the perfect place to relax and enjoy nature. The attached 2-car garage includes a separate workshop. The property is further improved with a 2-bedroom, 1-bath studio that has a separate septic system. The dwelling includes hardwood and laminate wood floors and a large covered rear porch. The detached 2-car garage offers high ceilings, 8' & 10' high garage doors, workshop space & a large unfinished 2nd floor. Located minutes to Historic St. Michaels and numerous public boat landings.
Location
State MD
County Talbot
Zoning R
Rooms
Other Rooms Living Room, Dining Room, Primary Bedroom, Bedroom 2, Bedroom 3, Bedroom 4, Kitchen, Foyer, Great Room, Laundry, Storage Room, Primary Bathroom, Screened Porch
Main Level Bedrooms 1
Interior
Hot Water Electric
Heating Heat Pump(s)
Cooling Heat Pump(s)
Fireplaces Number 2
Heat Source Electric
Exterior
Parking Features Garage - Front Entry, Garage - Side Entry
Garage Spaces 4.0
Water Access N
Accessibility None
Attached Garage 2
Total Parking Spaces 4
Garage Y
Building
Story 2
Sewer Community Septic Tank, Private Septic Tank
Water Well
Architectural Style Cape Cod
Level or Stories 2
Additional Building Above Grade, Below Grade
New Construction N
Schools
School District Talbot County Public Schools
Others
Senior Community No
Tax ID 2102102846
Ownership Fee Simple
SqFt Source Assessor
Special Listing Condition Standard
Read Less Info
Want to know what your home might be worth? Contact us for a FREE valuation!

Our team is ready to help you sell your home for the highest possible price ASAP

Bought with Dale C. Hunter, Jr. • RE/MAX Components
“Molly's job is to find and attract mastery-based agents to the office, protect the culture, and make sure everyone is happy! ”






