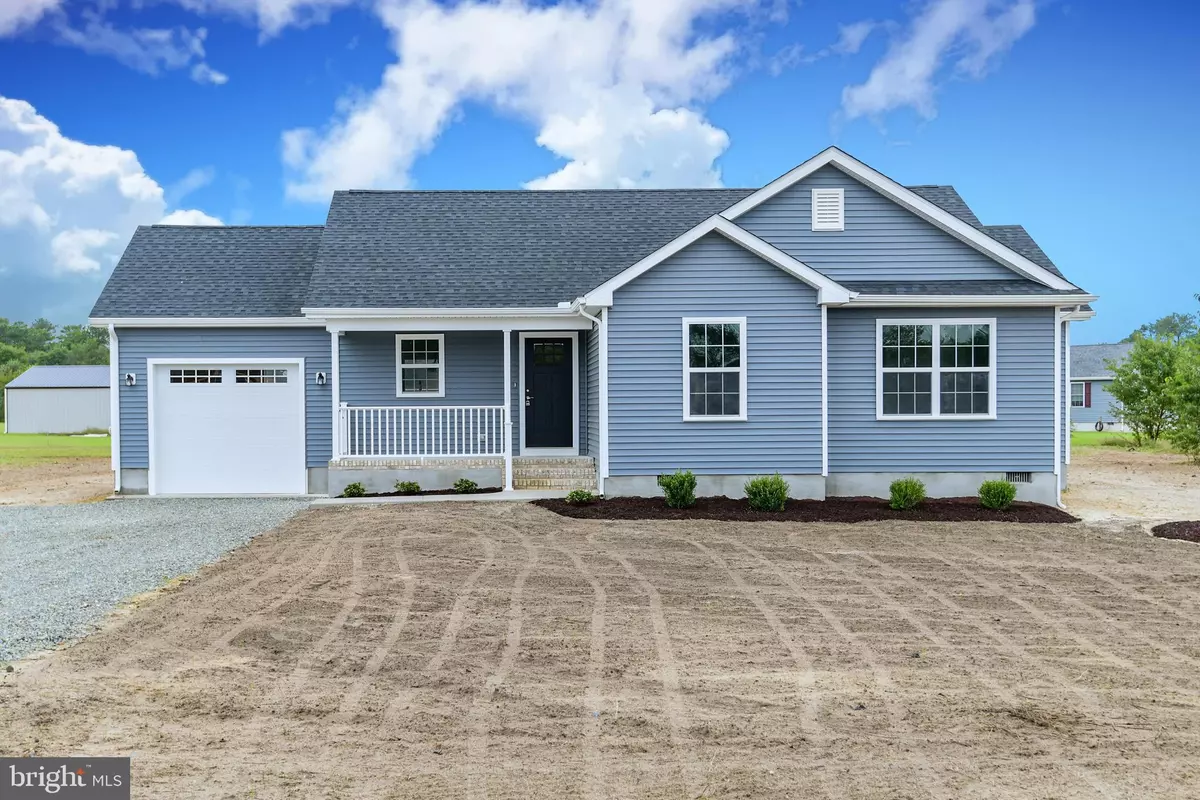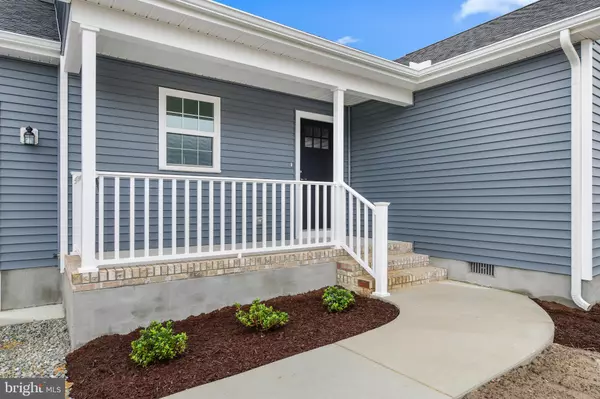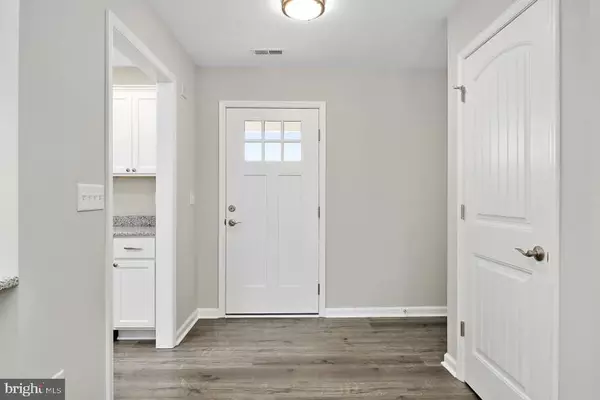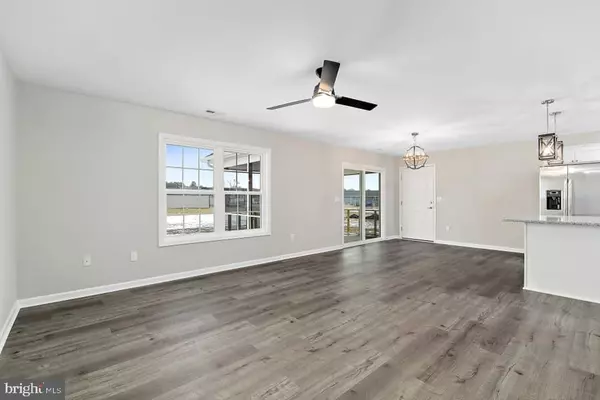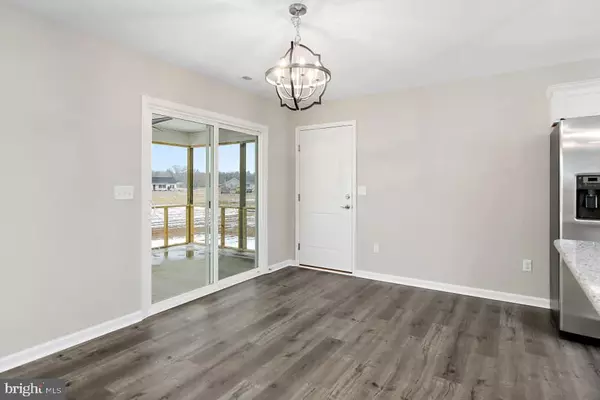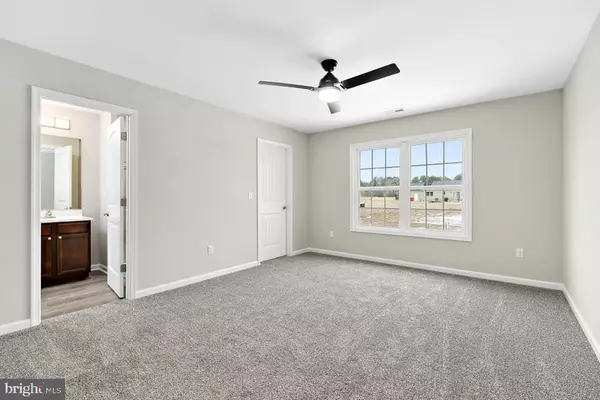$231,000
$231,000
For more information regarding the value of a property, please contact us for a free consultation.
3 Beds
2 Baths
1,333 SqFt
SOLD DATE : 04/02/2020
Key Details
Sold Price $231,000
Property Type Single Family Home
Sub Type Detached
Listing Status Sold
Purchase Type For Sale
Square Footage 1,333 sqft
Price per Sqft $173
Subdivision Heritage Point
MLS Listing ID DESU147150
Sold Date 04/02/20
Style Ranch/Rambler
Bedrooms 3
Full Baths 2
HOA Y/N N
Abv Grd Liv Area 1,333
Originating Board BRIGHT
Year Built 2020
Annual Tax Amount $70
Tax Year 2018
Lot Size 0.750 Acres
Acres 0.75
Lot Dimensions 183.00 x 180.00
Property Description
Looking for affordable new construction on a large country lot in Laurel? We've gotcha covered! Adorable new construction to be built on .75-acre parcel. Spacious lot makes for the perfect private home site in Laurel. Home features an open floor plan with a oversized master suite and ample 2nd and 3rd bedrooms. Large family/living area is open to the dining and kitchen areas. Home will have many upgraded features like Mantra cabinets with soft-close drawers, granite counters, stainless steel appliances, engineered vinyl plank flooring with carpet in bedrooms & so much more! This home is to-be-built so you can pick everything from the ground up!! We have simplified new construction financing options and you don t need 20% down to build a new home. Builder may be able to offer other floor plans that meet your needs/budget so reach out to us with questions.
Location
State DE
County Sussex
Area Little Creek Hundred (31010)
Zoning 185
Rooms
Other Rooms Bedroom 2, Bedroom 3, Bedroom 1, Bathroom 1, Bathroom 2
Main Level Bedrooms 3
Interior
Interior Features Carpet, Combination Dining/Living, Combination Kitchen/Dining, Entry Level Bedroom, Walk-in Closet(s), Built-Ins, Floor Plan - Open, Kitchen - Island, Primary Bath(s), Recessed Lighting, Upgraded Countertops
Hot Water Electric
Heating Heat Pump - Electric BackUp
Cooling Central A/C
Flooring Carpet, Laminated
Equipment Built-In Microwave, Dishwasher, Energy Efficient Appliances, Oven/Range - Electric, Refrigerator, Washer/Dryer Hookups Only, Water Heater, Exhaust Fan
Furnishings No
Fireplace N
Window Features Insulated,Screens
Appliance Built-In Microwave, Dishwasher, Energy Efficient Appliances, Oven/Range - Electric, Refrigerator, Washer/Dryer Hookups Only, Water Heater, Exhaust Fan
Heat Source Electric
Laundry Main Floor
Exterior
Parking Features Garage Door Opener
Garage Spaces 1.0
Utilities Available Cable TV
Water Access N
Roof Type Architectural Shingle
Accessibility 2+ Access Exits
Road Frontage Private
Attached Garage 1
Total Parking Spaces 1
Garage Y
Building
Lot Description Cleared
Story 1
Foundation Crawl Space
Sewer Septic Exists
Water Well
Architectural Style Ranch/Rambler
Level or Stories 1
Additional Building Above Grade, Below Grade
Structure Type Dry Wall
New Construction N
Schools
Elementary Schools Laurel
Middle Schools Laurel
High Schools Laurel Senior
School District Laurel
Others
Senior Community No
Tax ID 332-02.00-196.00
Ownership Fee Simple
SqFt Source Assessor
Acceptable Financing FHA, Cash, Conventional, USDA
Listing Terms FHA, Cash, Conventional, USDA
Financing FHA,Cash,Conventional,USDA
Special Listing Condition Standard
Read Less Info
Want to know what your home might be worth? Contact us for a FREE valuation!

Our team is ready to help you sell your home for the highest possible price ASAP

Bought with Donna Harrington • Coldwell Banker Realty
“Molly's job is to find and attract mastery-based agents to the office, protect the culture, and make sure everyone is happy! ”

