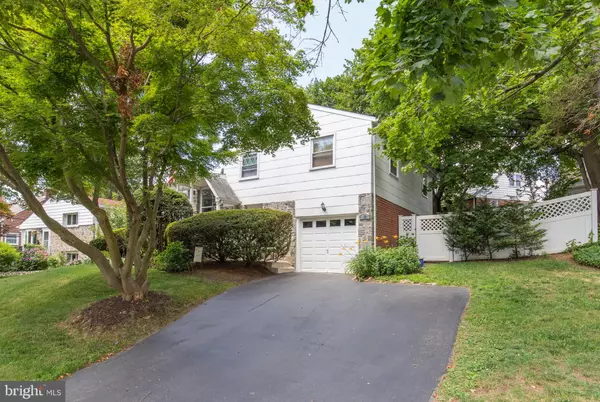$328,000
$328,000
For more information regarding the value of a property, please contact us for a free consultation.
3 Beds
2 Baths
1,333 SqFt
SOLD DATE : 10/14/2020
Key Details
Sold Price $328,000
Property Type Single Family Home
Listing Status Sold
Purchase Type For Sale
Square Footage 1,333 sqft
Price per Sqft $246
Subdivision Westgate Hills
MLS Listing ID PADE522078
Sold Date 10/14/20
Style Split Level
Bedrooms 3
Full Baths 1
Half Baths 1
HOA Y/N N
Abv Grd Liv Area 1,333
Originating Board BRIGHT
Year Built 1960
Annual Tax Amount $5,833
Tax Year 2019
Lot Size 6,665 Sqft
Acres 0.15
Lot Dimensions 75.00 x 103.78
Property Description
Priced to Sale. Owners looking forward to retirement and moving to their European Island home. Beautifully maintained, move in condition, newer paint t/o. Updated EIK w/Bamboo floor, granite counter tops. Stainless Steel top-of-the line appliances including a convection oven, Kenmore refrigerator, stainless steel sink and ceramic tile back-splash.Enter into LR w/hwf, large picture window plus a large side window produces bright and airy setting. Formal DR, also w/hwf and lge window plus clg fan. Carpeted finished basement/family room can be used as a 4th BR. Larger lower level laundry w/parquet floor, walk out & PR. W washer and dryer stay. Nicely landscaped, wooded lot with private back yard and patio. Hardwood floors are recently refinished. Walking distance to Manoa Shopping Center. Seller is willing to work with buyer or give credit for installation of central AC.
Location
State PA
County Delaware
Area Haverford Twp (10422)
Zoning RESIDENTIAL
Rooms
Basement Combination, Garage Access, Heated
Interior
Interior Features Ceiling Fan(s), Dining Area, Kitchen - Eat-In, Upgraded Countertops
Hot Water Natural Gas
Heating Central
Cooling Ceiling Fan(s), Window Unit(s)
Flooring Hardwood, Carpet, Ceramic Tile
Equipment None
Heat Source Natural Gas
Exterior
Exterior Feature Patio(s)
Parking Features Additional Storage Area, Covered Parking, Garage - Front Entry, Garage Door Opener
Garage Spaces 4.0
Amenities Available None
Water Access N
Roof Type Shingle
Accessibility Level Entry - Main
Porch Patio(s)
Total Parking Spaces 4
Garage N
Building
Story 1.5
Sewer Public Sewer
Water Public
Architectural Style Split Level
Level or Stories 1.5
Additional Building Above Grade, Below Grade
New Construction N
Schools
Middle Schools Haverford
High Schools Haverford Senior
School District Haverford Township
Others
Pets Allowed Y
HOA Fee Include None
Senior Community No
Tax ID 22-09-01139-00
Ownership Fee Simple
SqFt Source Assessor
Acceptable Financing Cash, Conventional, FHA, VA
Horse Property N
Listing Terms Cash, Conventional, FHA, VA
Financing Cash,Conventional,FHA,VA
Special Listing Condition Standard
Pets Allowed No Pet Restrictions
Read Less Info
Want to know what your home might be worth? Contact us for a FREE valuation!

Our team is ready to help you sell your home for the highest possible price ASAP

Bought with Nicholaos valavanis • Keller Williams Real Estate - Media

“Molly's job is to find and attract mastery-based agents to the office, protect the culture, and make sure everyone is happy! ”






