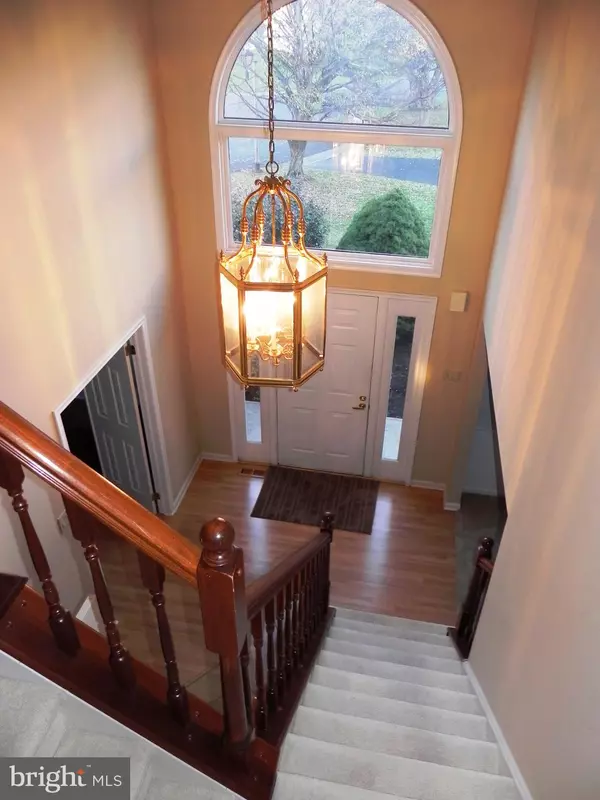$590,000
$610,000
3.3%For more information regarding the value of a property, please contact us for a free consultation.
4 Beds
3 Baths
3,011 SqFt
SOLD DATE : 03/09/2020
Key Details
Sold Price $590,000
Property Type Single Family Home
Sub Type Detached
Listing Status Sold
Purchase Type For Sale
Square Footage 3,011 sqft
Price per Sqft $195
Subdivision Newtown Grant
MLS Listing ID PABU484416
Sold Date 03/09/20
Style Colonial
Bedrooms 4
Full Baths 2
Half Baths 1
HOA Fees $43/qua
HOA Y/N Y
Abv Grd Liv Area 3,011
Originating Board BRIGHT
Year Built 1990
Annual Tax Amount $8,309
Tax Year 2019
Lot Dimensions 58.00 x 103.00
Property Description
Desirable Newtown Grant Brick Front Princeton Model with front & back staircases. 4 BR, 2.5 Baths, main floor office, finished basement on cul-de-sac. Perfect location in Estates IV of the Grant. Don't miss this one. The master bath was completely remodeled in 2017 with new cabinetry, counter tops, sinks, fixtures & frameless shower. The kitchen was completely remodeled in 2011 with newer cabinetry, stainless appliances, granite counter tops & back-splash. This home offers neutral decor throughout the first floor with an abundance of natural light. The kitchen with center island & bar seating is open to the breakfast room & spacious family rm with access to rear deck. The family room has a floor to ceiling stone wood burning fireplace with mantel, plumbed for gas logs. Great house for entertaining. The main level also has a formal living room & dining room. The master bedroom is spacious & offers an en-suite bathroom with his & hers walk-in closets. There are 3 additional good size bedrooms on the upper level. The lower level is finished and offers wonderful additional living space such as game area, office area, designated work out room, homework cubby, & more. 2 car garage with brand new garage doors(12/2019) with opener. Windows have been replaced. One year home warranty included. Also notable are the nationally ranked Council Rock Schools, the close proximity to historic Newtown, Washington Crossing and New Hope for a diverse selection of theaters, eateries, shopping, nearby parks, golfing and interstate 95. In addition, there's a full recreational facility with a community pool, club house, baseball fields, volleyball, tot lot, and much more !
Location
State PA
County Bucks
Area Newtown Twp (10129)
Zoning R2
Rooms
Other Rooms Living Room, Dining Room, Primary Bedroom, Bedroom 2, Bedroom 3, Bedroom 4, Kitchen, Family Room, Breakfast Room, Laundry, Office, Primary Bathroom, Full Bath
Basement Full, Partially Finished, Sump Pump, Interior Access
Interior
Interior Features Additional Stairway, Attic, Breakfast Area, Ceiling Fan(s), Family Room Off Kitchen, Kitchen - Gourmet, Kitchen - Island, Primary Bath(s), Pantry, Skylight(s), Soaking Tub, Stall Shower, Tub Shower, Walk-in Closet(s)
Heating Forced Air
Cooling Central A/C
Flooring Carpet, Laminated, Tile/Brick
Fireplaces Number 1
Fireplaces Type Brick, Mantel(s), Screen
Equipment Built-In Microwave, Dishwasher, Disposal, Dryer, Oven - Self Cleaning, Oven/Range - Gas, Refrigerator, Stainless Steel Appliances
Fireplace Y
Appliance Built-In Microwave, Dishwasher, Disposal, Dryer, Oven - Self Cleaning, Oven/Range - Gas, Refrigerator, Stainless Steel Appliances
Heat Source Natural Gas
Laundry Main Floor
Exterior
Exterior Feature Deck(s)
Parking Features Garage - Side Entry, Garage Door Opener, Inside Access
Garage Spaces 8.0
Utilities Available Cable TV, Under Ground
Amenities Available Baseball Field, Basketball Courts, Billiard Room, Club House, Jog/Walk Path, Meeting Room, Party Room, Pool - Outdoor, Swimming Pool, Tennis Courts, Tot Lots/Playground, Volleyball Courts
Water Access N
View Street
Roof Type Asphalt
Accessibility None
Porch Deck(s)
Attached Garage 2
Total Parking Spaces 8
Garage Y
Building
Lot Description Cul-de-sac, Front Yard, Landscaping, Rear Yard, SideYard(s)
Story 2
Foundation Concrete Perimeter
Sewer Public Sewer
Water Public
Architectural Style Colonial
Level or Stories 2
Additional Building Above Grade, Below Grade
New Construction N
Schools
Elementary Schools Newtown
Middle Schools Newtown Jr
High Schools Council Rock High School North
School District Council Rock
Others
HOA Fee Include Common Area Maintenance,Insurance,Pool(s),Recreation Facility
Senior Community No
Tax ID 29-043-081
Ownership Fee Simple
SqFt Source Assessor
Special Listing Condition Standard
Read Less Info
Want to know what your home might be worth? Contact us for a FREE valuation!

Our team is ready to help you sell your home for the highest possible price ASAP

Bought with Rebecca R Malek • Long & Foster Real Estate, Inc.

“Molly's job is to find and attract mastery-based agents to the office, protect the culture, and make sure everyone is happy! ”






