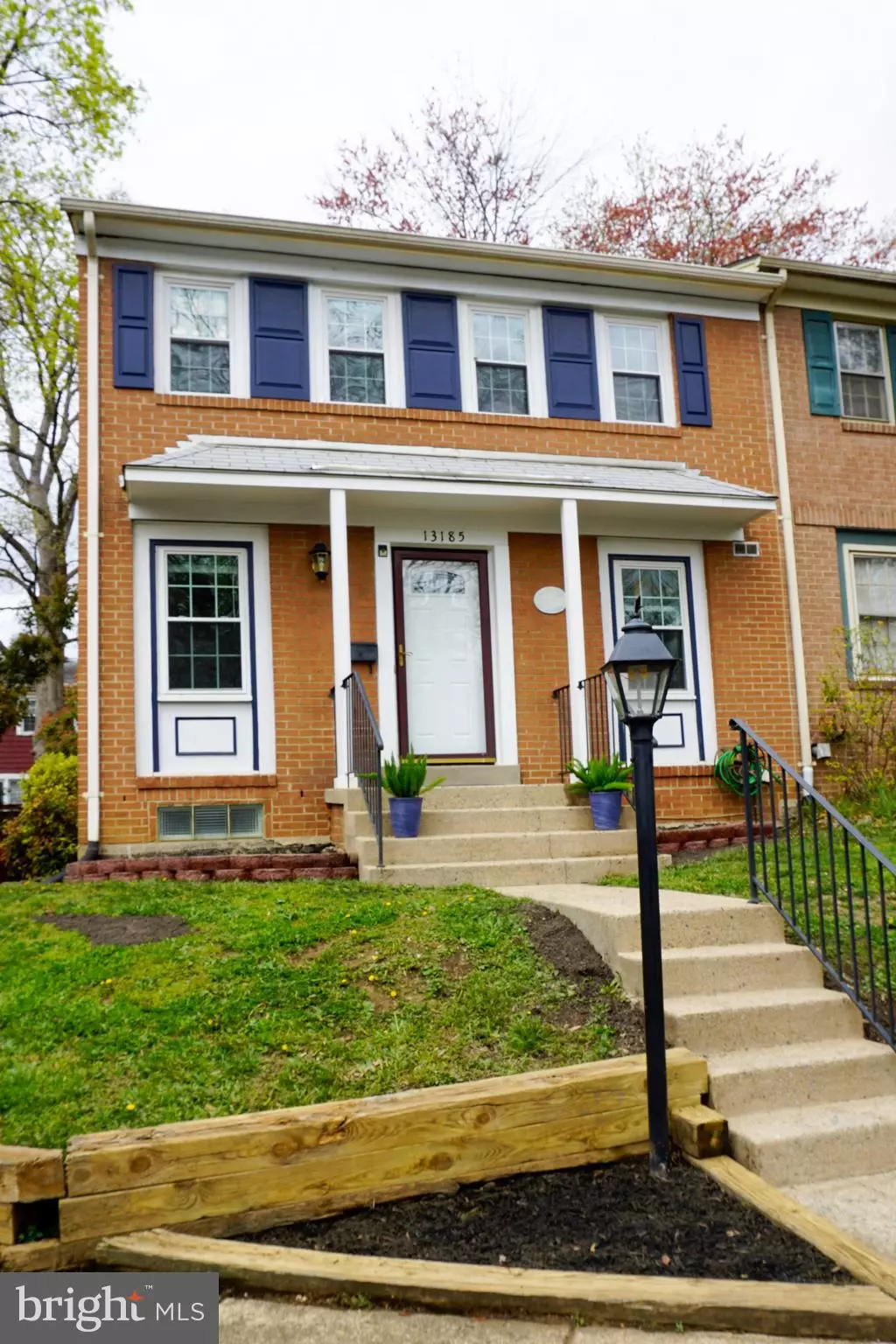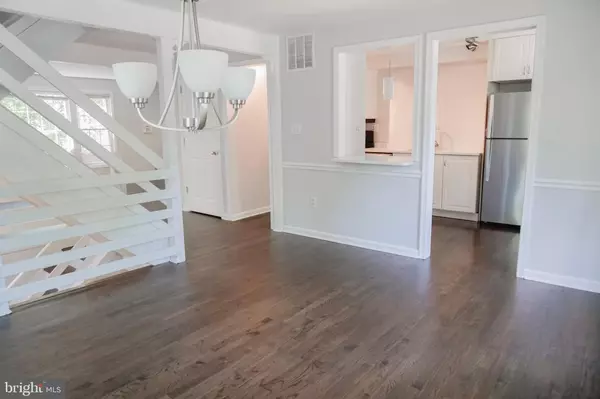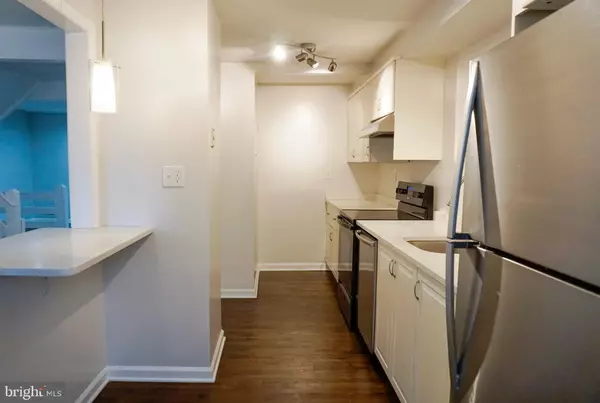$320,000
$309,990
3.2%For more information regarding the value of a property, please contact us for a free consultation.
4 Beds
3 Baths
1,936 SqFt
SOLD DATE : 06/10/2020
Key Details
Sold Price $320,000
Property Type Townhouse
Sub Type End of Row/Townhouse
Listing Status Sold
Purchase Type For Sale
Square Footage 1,936 sqft
Price per Sqft $165
Subdivision Greenwich Hill
MLS Listing ID VAPW491874
Sold Date 06/10/20
Style Colonial
Bedrooms 4
Full Baths 3
HOA Fees $102/mo
HOA Y/N Y
Abv Grd Liv Area 1,408
Originating Board BRIGHT
Year Built 1968
Annual Tax Amount $3,345
Tax Year 2020
Lot Size 2,413 Sqft
Acres 0.06
Property Description
Renovated 4 bedroom, 3 full bath END-UNIT townhome in Woodbridge. Freshly painted, refinished hardwood throughout top two levels, new kitchen cabinets, quartz countertops, stainless steel appliances. All bedrooms have new ceiling fans. All bathrooms have been renovated. Fully tiled basement has additional room that can function as 5th bedroom (NTC), den, office, workout area or storage. Fully fenced backyard with new brand new concrete patio. HVAC replaced 2017. Hot Water heater replaced 2014. Great location and convenience, just minutes from all major access roads, I-95, Rt. 123, Rt. 1, VRE & HOV. Link to Video Tour: https://youtu.be/3q8g2lKdm3A
Location
State VA
County Prince William
Zoning R6
Rooms
Basement Drainage System, Daylight, Partial, Fully Finished, Heated, Improved, Outside Entrance, Rear Entrance, Sump Pump, Windows
Interior
Interior Features Attic, Ceiling Fan(s), Dining Area, Floor Plan - Open, Kitchen - Galley, Primary Bath(s), Recessed Lighting, Upgraded Countertops, Wood Floors
Hot Water Natural Gas
Heating Central
Cooling Central A/C
Equipment Dishwasher, Disposal, Dryer - Electric, Oven/Range - Electric, Range Hood, Refrigerator, Stainless Steel Appliances, Stove, Washer
Fireplace N
Window Features Double Hung,Energy Efficient,Low-E
Appliance Dishwasher, Disposal, Dryer - Electric, Oven/Range - Electric, Range Hood, Refrigerator, Stainless Steel Appliances, Stove, Washer
Heat Source Natural Gas
Exterior
Exterior Feature Patio(s), Roof
Parking On Site 2
Utilities Available Fiber Optics Available
Amenities Available Basketball Courts, Common Grounds, Pool - Outdoor, Tot Lots/Playground
Water Access N
Roof Type Asphalt
Accessibility None
Porch Patio(s), Roof
Garage N
Building
Story 3+
Sewer Public Sewer
Water Public
Architectural Style Colonial
Level or Stories 3+
Additional Building Above Grade, Below Grade
New Construction N
Schools
Elementary Schools Occoquan
Middle Schools Fred M. Lynn
High Schools Woodbridge
School District Prince William County Public Schools
Others
Pets Allowed N
HOA Fee Include Common Area Maintenance,Pool(s),Snow Removal,Trash
Senior Community No
Tax ID 8392-88-4224
Ownership Fee Simple
SqFt Source Assessor
Acceptable Financing Cash, Conventional, FHA, VA
Listing Terms Cash, Conventional, FHA, VA
Financing Cash,Conventional,FHA,VA
Special Listing Condition Standard
Read Less Info
Want to know what your home might be worth? Contact us for a FREE valuation!

Our team is ready to help you sell your home for the highest possible price ASAP

Bought with Natalie H McArtor • Long & Foster Real Estate, Inc.
“Molly's job is to find and attract mastery-based agents to the office, protect the culture, and make sure everyone is happy! ”






