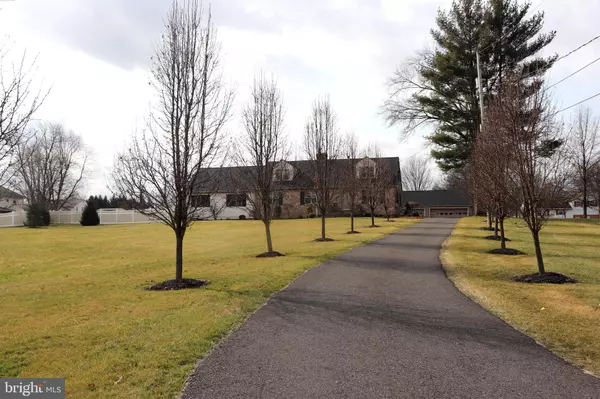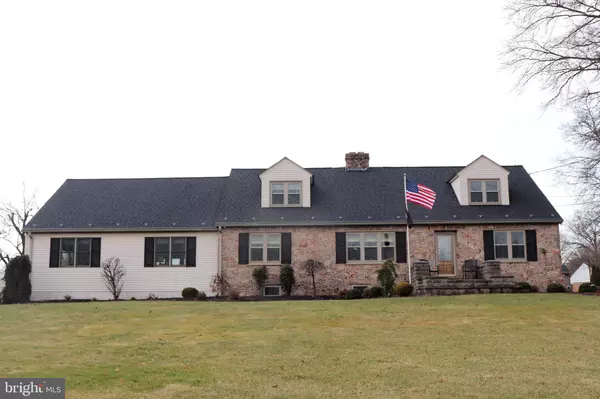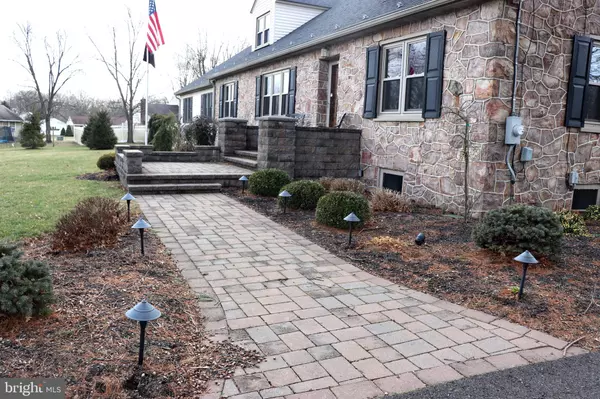$465,000
$459,900
1.1%For more information regarding the value of a property, please contact us for a free consultation.
4 Beds
3 Baths
3,195 SqFt
SOLD DATE : 04/29/2020
Key Details
Sold Price $465,000
Property Type Single Family Home
Sub Type Detached
Listing Status Sold
Purchase Type For Sale
Square Footage 3,195 sqft
Price per Sqft $145
Subdivision None Available
MLS Listing ID PAMC638854
Sold Date 04/29/20
Style Cape Cod
Bedrooms 4
Full Baths 2
Half Baths 1
HOA Y/N N
Abv Grd Liv Area 3,195
Originating Board BRIGHT
Year Built 1951
Annual Tax Amount $7,054
Tax Year 2020
Lot Size 2.260 Acres
Acres 2.26
Lot Dimensions 252.00 x 0.00
Property Description
Unbelievably unique home with stately curb-side appeal. Quality construction with stone and cement board exterior, professional landscaping, over-sized heated garage, extended driveways, two entrances to property (E.Philly & E. Spruce), large multi-tier paver patios with hot tub, salt-water inground pool w/fountain and propane fire pit, large shed, poll barn, custom fencing., fruit trees..all on over two acres of land. The inside of this home will be unforgettable! Huge great room w/cathedral-wood ceiling; track lighting, antique gas Fireplace, custom built bar, pass through window from KIT, wired for surrond system, french doors to patio. Eat-in Kit w/granite counters, tile flooring, pantry wall w/builtin microwave and plenty of cabinets. DR w/hardwood flooring, accent window area, and a stone fireplace with high-craftsmanship wood mantle. Sitting area with h/w floor. MBR w/hardwood floors, closet organizers, and an on-suite that is out of a magazine. The Master Bath houses a tiled shower surround with full glass enclosure and MULTI shower heads ( including a rain-shower-head), made-to-measure double vanity and makeup area, and radiant floor heating.. An additional BR and powder room complete the first level. Second level has two large BR's and a full bath. Bsmt is unfinished w/an outside exit. Home has a hardwired security system and landscape irrigation system in front and side flower beds. Price also includes additional .54 acre lot 32-00-06180-007 which is not included in the acreage or taxes. This prestiges 3,495 sq.ft home is anything but a cookie-cutter property!!!! Agent is related to Seller.
Location
State PA
County Montgomery
Area Douglass Twp (10632)
Zoning R2
Rooms
Other Rooms Dining Room, Primary Bedroom, Sitting Room, Bedroom 2, Bedroom 4, Kitchen, Basement, Bedroom 1, Great Room, Primary Bathroom
Basement Full
Main Level Bedrooms 2
Interior
Interior Features Bar, Cedar Closet(s), Ceiling Fan(s), Dining Area, Exposed Beams, Floor Plan - Open, Kitchen - Eat-In, Primary Bath(s), Pantry, Wood Floors
Heating Baseboard - Hot Water
Cooling Central A/C
Fireplaces Number 1
Fireplaces Type Stone, Mantel(s), Gas/Propane
Equipment Built-In Microwave, Built-In Range, Dishwasher, Disposal, Oven/Range - Electric
Fireplace Y
Window Features Replacement,Insulated
Appliance Built-In Microwave, Built-In Range, Dishwasher, Disposal, Oven/Range - Electric
Heat Source Oil
Laundry Basement
Exterior
Exterior Feature Patio(s)
Garage Garage - Front Entry, Garage Door Opener, Oversized
Garage Spaces 3.0
Fence Vinyl
Pool In Ground, Saltwater, Heated, Fenced
Waterfront N
Water Access N
Accessibility None
Porch Patio(s)
Parking Type Detached Garage
Total Parking Spaces 3
Garage Y
Building
Story 1.5
Sewer Public Sewer
Water Well
Architectural Style Cape Cod
Level or Stories 1.5
Additional Building Above Grade, Below Grade
New Construction N
Schools
School District Boyertown Area
Others
Senior Community No
Tax ID 32-00-06176-002
Ownership Fee Simple
SqFt Source Assessor
Security Features Exterior Cameras,Monitored,Motion Detectors,Security System
Special Listing Condition Standard
Read Less Info
Want to know what your home might be worth? Contact us for a FREE valuation!

Our team is ready to help you sell your home for the highest possible price ASAP

Bought with Robert J Tronoski • RE/MAX Services

“Molly's job is to find and attract mastery-based agents to the office, protect the culture, and make sure everyone is happy! ”






