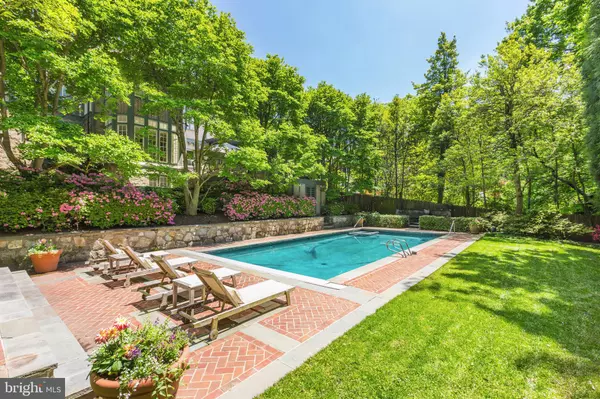$8,700,000
$9,495,000
8.4%For more information regarding the value of a property, please contact us for a free consultation.
8 Beds
11 Baths
12,817 SqFt
SOLD DATE : 07/29/2022
Key Details
Sold Price $8,700,000
Property Type Single Family Home
Sub Type Detached
Listing Status Sold
Purchase Type For Sale
Square Footage 12,817 sqft
Price per Sqft $678
Subdivision Wesley Heights
MLS Listing ID DCDC490400
Sold Date 07/29/22
Style Tudor
Bedrooms 8
Full Baths 9
Half Baths 2
HOA Y/N N
Abv Grd Liv Area 9,817
Originating Board BRIGHT
Year Built 1930
Annual Tax Amount $64,006
Tax Year 2021
Lot Size 0.507 Acres
Acres 0.51
Property Description
Circa 1930, Wesley House is a magnificent Tudor Revival estate residence which captures the romance of a gracious English Manor House while providing state-of-the-art amenities and finishes to suit the most sophisticated global citizen. Encompassing approximately 12,000 square feet of beautifully renovated and finished living space on a rare half-acre site in prestigious Wesley Heights, the residence offers a complete set of amenities suitable for large-scale entertaining and comfortable daily living. The manor house is gracious in scale, flooded with natural light, and reflects bespoke interiors with exceptional details throughout. The generous entry hall opens to an elegant drawing room anchored by a massive wood-burning fireplace surrounded by an impressive limestone mantel. A Venetian glass chandelier illuminates the adjacent dining room which easily accommodates 24 seated guests and is wrapped in a serene custom mural. The award-winning kitchen flows seamlessly to the bright family room overlooking the magnificent formal gardens and swimming pool. Upstairs, the five bedrooms and six full baths are each finely detailed. The main suite is a luxurious retreat and features two baths and separate dressing rooms. Nearby, the dramatic library is the ideal place to work or simply escape and boasts a soaring cathedral ceiling, leaded glass windows and a majestic fireplace. On the lower level, a full gym, theatre and billiards room and a separate bedroom and full bath are just a few of the long list of amenities. Adjacent to the manor house, a separate guest wing is connected via a charming covered breezeway and features two additional bedrooms and three baths. Three-car garage parking and ample off-street parking make Wesley House the ideal estate retreat just minutes from the White House and downtown Washington.
Location
State DC
County Washington
Zoning R-14
Rooms
Basement Fully Finished, Outside Entrance, Rear Entrance
Main Level Bedrooms 1
Interior
Interior Features Built-Ins, Entry Level Bedroom, Floor Plan - Open, Kitchen - Eat-In, Kitchen - Gourmet, Kitchen - Island, Walk-in Closet(s), Wood Floors, 2nd Kitchen
Hot Water Natural Gas
Heating Forced Air
Cooling Central A/C
Flooring Hardwood
Fireplaces Number 5
Equipment Built-In Microwave, Oven - Wall, Dryer, Oven/Range - Gas, Six Burner Stove, Stainless Steel Appliances, Washer, Refrigerator, Dishwasher, Disposal, Freezer
Fireplace Y
Window Features Bay/Bow
Appliance Built-In Microwave, Oven - Wall, Dryer, Oven/Range - Gas, Six Burner Stove, Stainless Steel Appliances, Washer, Refrigerator, Dishwasher, Disposal, Freezer
Heat Source Natural Gas
Exterior
Garage Garage - Front Entry, Garage - Side Entry
Garage Spaces 3.0
Pool In Ground
Waterfront N
Water Access N
Accessibility None
Parking Type Attached Garage, Driveway
Attached Garage 3
Total Parking Spaces 3
Garage Y
Building
Story 3
Sewer Public Sewer
Water Public
Architectural Style Tudor
Level or Stories 3
Additional Building Above Grade, Below Grade
New Construction N
Schools
School District District Of Columbia Public Schools
Others
Senior Community No
Tax ID 1615//0058
Ownership Fee Simple
SqFt Source Assessor
Security Features Electric Alarm
Special Listing Condition Standard
Read Less Info
Want to know what your home might be worth? Contact us for a FREE valuation!

Our team is ready to help you sell your home for the highest possible price ASAP

Bought with Ethan F Drath • Washington Fine Properties, LLC

“Molly's job is to find and attract mastery-based agents to the office, protect the culture, and make sure everyone is happy! ”






