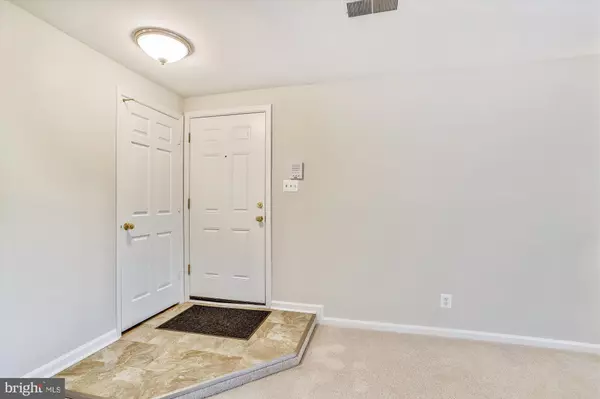$336,500
$335,000
0.4%For more information regarding the value of a property, please contact us for a free consultation.
2 Beds
2 Baths
1,189 SqFt
SOLD DATE : 06/10/2020
Key Details
Sold Price $336,500
Property Type Condo
Sub Type Condo/Co-op
Listing Status Sold
Purchase Type For Sale
Square Footage 1,189 sqft
Price per Sqft $283
Subdivision Stratford Place At Kings
MLS Listing ID VAFX1122012
Sold Date 06/10/20
Style Colonial
Bedrooms 2
Full Baths 2
Condo Fees $323/mo
HOA Fees $88/mo
HOA Y/N Y
Abv Grd Liv Area 1,189
Originating Board BRIGHT
Year Built 1990
Annual Tax Amount $3,343
Tax Year 2020
Property Description
Move in ready 2 bedrooms, 2 bath home in sought after Kingstowne! This serene upper floor corner unit has beautiful views of trees and a creek from the private balcony deck. The sunny corner master bedroom offers green views from the windows on both exterior walls, a large walk in closet and comfy master bathroom with his & hers sinks, soaking tub and separate shower. Recent updates include; new heat pump and SS appliances one year ago, plus brand new washer and dryer last month. Awesome Location within the community! This home is part of the Stratford Place Condo Association which has it's own dedicated swimming pool - accessible only by Stratford Place residents. In addition, owners have access to premier amenities including 2 outdoor swimming pools, 6 tennis and volleyball courts, 12 miles of walking trails, numerous tot lots, 2 amazing fitness centers, 3 community centers, and a beautiful lake. Fantastic location in the heart of Kingstowne near shopping and dining (less than 2 miles to Wegmans or Kingstowne Towne Center). Convenient access to major highways (495, 395 and 95) and metro (2.5 miles to the Springfield Metro). !! PLEASE ADVISE YOUR CLIENTS: NEW SIDING AND GUTTERS WILL BE INSTALLED THROUGHOUT THE COMPLEX SOON-A GREAT ADDED BONUS! This is it! Look no further! Check out more on the Stratford Place Condominium Community here: www.stratfordplacecondos.com
Location
State VA
County Fairfax
Zoning 304
Rooms
Main Level Bedrooms 2
Interior
Interior Features Floor Plan - Open, Carpet, Kitchen - Table Space, Walk-in Closet(s), Primary Bath(s), Formal/Separate Dining Room
Hot Water Electric
Heating Heat Pump(s)
Cooling Central A/C, Programmable Thermostat
Fireplaces Number 1
Fireplaces Type Wood
Equipment Built-In Microwave, Dishwasher, Disposal, Dryer - Front Loading, Oven/Range - Electric, Range Hood, Stainless Steel Appliances, Washer/Dryer Stacked, Washer - Front Loading, Water Heater
Furnishings No
Fireplace Y
Window Features Double Pane
Appliance Built-In Microwave, Dishwasher, Disposal, Dryer - Front Loading, Oven/Range - Electric, Range Hood, Stainless Steel Appliances, Washer/Dryer Stacked, Washer - Front Loading, Water Heater
Heat Source Electric
Laundry Washer In Unit, Dryer In Unit
Exterior
Garage Spaces 1.0
Parking On Site 1
Utilities Available Fiber Optics Available
Amenities Available Club House, Common Grounds, Community Center, Fitness Center, Jog/Walk Path, Pool - Outdoor, Tot Lots/Playground
Water Access N
View Creek/Stream, Trees/Woods
Accessibility None
Total Parking Spaces 1
Garage N
Building
Story 1
Unit Features Garden 1 - 4 Floors
Sewer Public Sewer
Water Public
Architectural Style Colonial
Level or Stories 1
Additional Building Above Grade, Below Grade
New Construction N
Schools
Elementary Schools Lane
Middle Schools Hayfield Secondary School
High Schools Hayfield
School District Fairfax County Public Schools
Others
Pets Allowed Y
HOA Fee Include Ext Bldg Maint,Pool(s),Reserve Funds,Snow Removal,Trash
Senior Community No
Tax ID 0913 1304 J
Ownership Condominium
Acceptable Financing Cash, Conventional, FHA, VA, VHDA
Listing Terms Cash, Conventional, FHA, VA, VHDA
Financing Cash,Conventional,FHA,VA,VHDA
Special Listing Condition Standard
Pets Allowed Size/Weight Restriction, Breed Restrictions
Read Less Info
Want to know what your home might be worth? Contact us for a FREE valuation!

Our team is ready to help you sell your home for the highest possible price ASAP

Bought with Iris Miller • Long & Foster Real Estate, Inc.
“Molly's job is to find and attract mastery-based agents to the office, protect the culture, and make sure everyone is happy! ”






