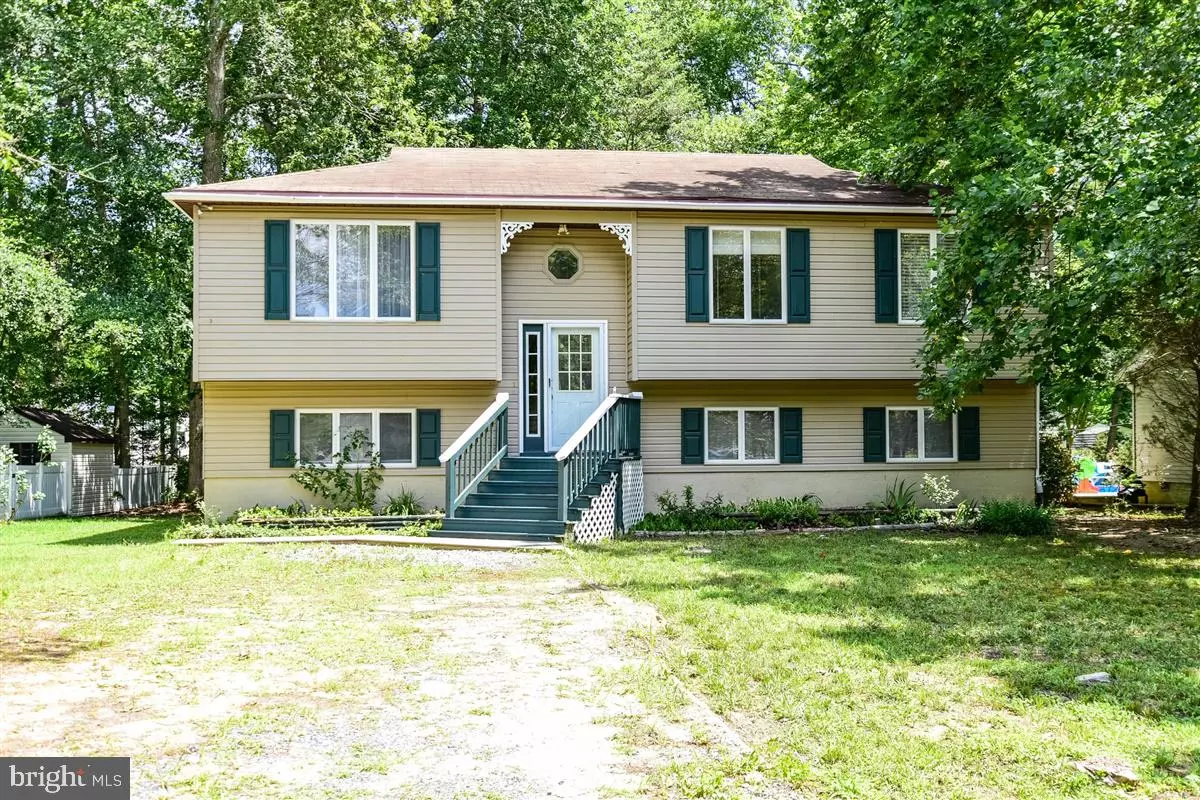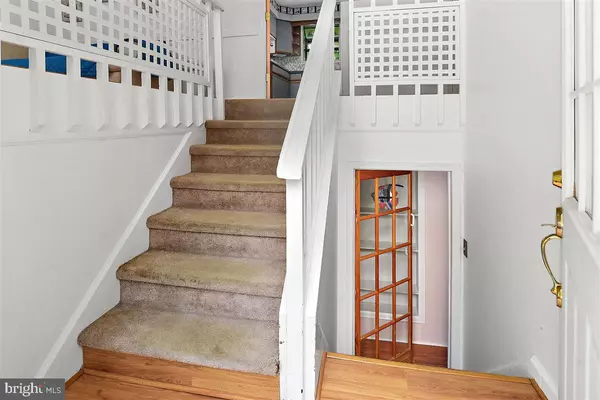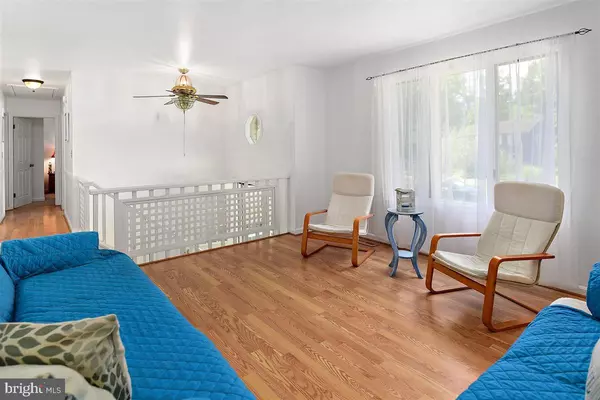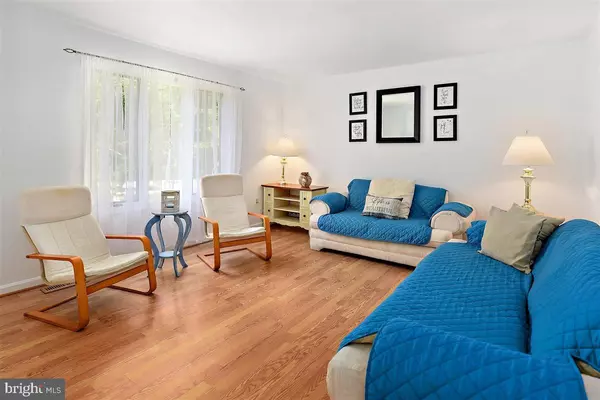$274,900
$274,900
For more information regarding the value of a property, please contact us for a free consultation.
4 Beds
3 Baths
2,082 SqFt
SOLD DATE : 12/10/2020
Key Details
Sold Price $274,900
Property Type Single Family Home
Sub Type Detached
Listing Status Sold
Purchase Type For Sale
Square Footage 2,082 sqft
Price per Sqft $132
Subdivision Ocean Pines - Pinehurst
MLS Listing ID MDWO115150
Sold Date 12/10/20
Style Split Foyer
Bedrooms 4
Full Baths 3
HOA Fees $82/ann
HOA Y/N Y
Abv Grd Liv Area 1,188
Originating Board BRIGHT
Year Built 1985
Annual Tax Amount $1,675
Tax Year 2020
Lot Size 9,750 Sqft
Acres 0.22
Lot Dimensions 0.00 x 0.00
Property Description
MOTIVATED SELLERS..This home is Move-in Ready and Fully Furnished featuring 4 Bedrooms and 3 Full Baths. The Kitchen and Dining Combination is great for entertaining with a Large Deck off the Kitchen Area perfect for grilling. Also, an outside Patio allows you to enjoy the outdoors. Master Bedroom and Master Bath on main level along with 2 additional Bedrooms and Full Bath, Large family Room on the lower level with plenty of room for the whole family to enjoy, along with a 4th Bedroom and Full Bathroom. Recent upgrades include flooring, HVAC, Dishwasher, Hot Water Heater and Back Yard Drain System. Home is not far from the entrance of this family friendly neighborhood, enjoy all the amenities that Ocean Pines has to offer, including swimming pools, bars, restaurants, tennis courts, marina with yacht club, Golf, Walking/ Biking trails, Located only minutes from Ocean City. Now is the Time to Invest in the Beach Staycation Lifestyle.
Location
State MD
County Worcester
Area Worcester Ocean Pines
Zoning R-2
Rooms
Other Rooms Living Room, Primary Bedroom, Bedroom 2, Bedroom 3, Bedroom 4, Kitchen, Family Room, Utility Room, Bathroom 2, Bathroom 3, Primary Bathroom
Basement Full, Connecting Stairway, Daylight, Full, Heated, Interior Access, Rear Entrance, Sump Pump, Walkout Level, Windows
Main Level Bedrooms 4
Interior
Interior Features Carpet, Combination Kitchen/Dining, Kitchen - Eat-In, Kitchen - Table Space, Primary Bath(s), Recessed Lighting, Tub Shower
Hot Water Electric
Heating Heat Pump(s)
Cooling Central A/C
Flooring Carpet, Ceramic Tile, Vinyl
Equipment Built-In Microwave, Dishwasher, Disposal, Oven - Self Cleaning, Refrigerator, Washer, Dryer - Electric, Water Heater - High-Efficiency
Furnishings Yes
Appliance Built-In Microwave, Dishwasher, Disposal, Oven - Self Cleaning, Refrigerator, Washer, Dryer - Electric, Water Heater - High-Efficiency
Heat Source Electric
Laundry Basement
Exterior
Amenities Available Baseball Field, Basketball Courts, Beach, Bike Trail, Boat Ramp, Boat Dock/Slip, Club House, Common Grounds, Community Center, Golf Club, Golf Course, Jog/Walk Path, Marina/Marina Club, Picnic Area, Pier/Dock, Pool - Indoor, Pool - Outdoor, Tennis Courts, Tot Lots/Playground
Water Access Y
Accessibility None
Garage N
Building
Story 2
Sewer Public Sewer
Water Public
Architectural Style Split Foyer
Level or Stories 2
Additional Building Above Grade, Below Grade
New Construction N
Schools
High Schools Stephen Decatur
School District Worcester County Public Schools
Others
HOA Fee Include Common Area Maintenance,Snow Removal,Road Maintenance
Senior Community No
Tax ID 03-047504
Ownership Fee Simple
SqFt Source Assessor
Special Listing Condition Standard
Read Less Info
Want to know what your home might be worth? Contact us for a FREE valuation!

Our team is ready to help you sell your home for the highest possible price ASAP

Bought with Erik N Brubaker • Keller Williams Realty
“Molly's job is to find and attract mastery-based agents to the office, protect the culture, and make sure everyone is happy! ”






