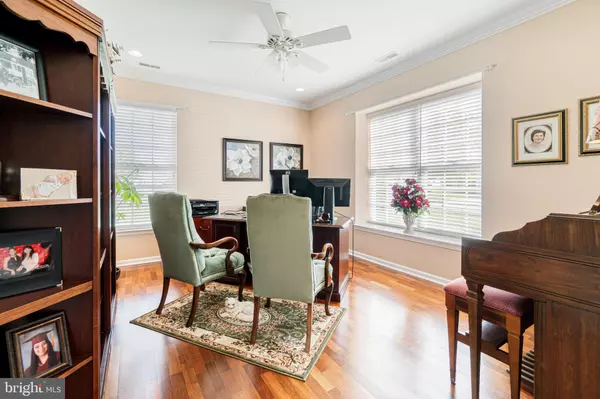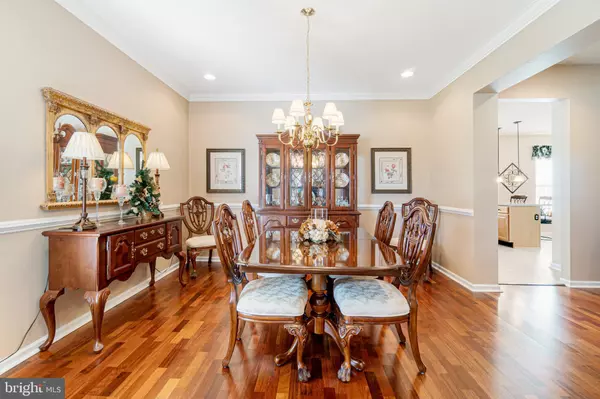$360,000
$360,000
For more information regarding the value of a property, please contact us for a free consultation.
2 Beds
2 Baths
1,975 SqFt
SOLD DATE : 12/29/2020
Key Details
Sold Price $360,000
Property Type Single Family Home
Sub Type Detached
Listing Status Sold
Purchase Type For Sale
Square Footage 1,975 sqft
Price per Sqft $182
Subdivision Springmill
MLS Listing ID DENC510618
Sold Date 12/29/20
Style Ranch/Rambler
Bedrooms 2
Full Baths 2
HOA Fees $150/mo
HOA Y/N Y
Abv Grd Liv Area 1,975
Originating Board BRIGHT
Year Built 2005
Annual Tax Amount $2,565
Tax Year 2020
Lot Size 10,454 Sqft
Acres 0.24
Lot Dimensions 0.00 x 0.00
Property Description
Welcome home to this meticulously maintained home that features 2 bedrooms and 2 full baths. The office could be used as a 3rd bedroom. Upgrades galore; custom ceramic tile in kitchen and baths, elegant hardwoods in the foyer and dining room, trayed ceilings, crown molding, recessed lighting throughout, walk up floored attic, corian counters, upgraded stainless steel appliances and a gas fireplace w/ elegant marble surround and mantel with a blower for those chilly nights! Sunroom w/vaulted ceiling and a 3 season porch w/vinyl windows leading to a custom paver patio - your very own private oasis. All of this on a premium lot with an irrigation system, that backs to trees with an adorable sitting area. Live this easy life in this wonderful community. Schedule your showing today before it's gone!
Location
State DE
County New Castle
Area South Of The Canal (30907)
Zoning 23R-2
Rooms
Other Rooms Living Room, Dining Room, Bedroom 2, Kitchen, Bedroom 1, Study, Sun/Florida Room, Attic
Main Level Bedrooms 2
Interior
Interior Features Butlers Pantry, Dining Area, Floor Plan - Open, Kitchen - Eat-In, Skylight(s), Sprinkler System, Stain/Lead Glass, Upgraded Countertops
Hot Water Natural Gas
Heating Forced Air
Cooling Central A/C
Flooring Hardwood, Carpet, Ceramic Tile
Fireplaces Number 1
Equipment Stainless Steel Appliances
Appliance Stainless Steel Appliances
Heat Source Natural Gas
Exterior
Exterior Feature Patio(s), Porch(es)
Parking Features Garage Door Opener, Garage - Front Entry
Garage Spaces 2.0
Amenities Available Club House, Swimming Pool, Tennis Courts
Water Access N
Roof Type Asphalt
Accessibility None
Porch Patio(s), Porch(es)
Attached Garage 2
Total Parking Spaces 2
Garage Y
Building
Lot Description Backs to Trees, Landscaping
Story 1
Foundation Slab, Concrete Perimeter
Sewer Public Sewer
Water Public
Architectural Style Ranch/Rambler
Level or Stories 1
Additional Building Above Grade, Below Grade
Structure Type 9'+ Ceilings,Cathedral Ceilings,Tray Ceilings
New Construction N
Schools
School District Appoquinimink
Others
HOA Fee Include All Ground Fee,Common Area Maintenance,Ext Bldg Maint,Lawn Maintenance,Pool(s),Snow Removal
Senior Community Yes
Age Restriction 55
Tax ID 23-032.00-074
Ownership Fee Simple
SqFt Source Assessor
Acceptable Financing Conventional, Cash
Horse Property N
Listing Terms Conventional, Cash
Financing Conventional,Cash
Special Listing Condition Standard
Read Less Info
Want to know what your home might be worth? Contact us for a FREE valuation!

Our team is ready to help you sell your home for the highest possible price ASAP

Bought with Joseph Hicks • BHHS Fox & Roach-Christiana
“Molly's job is to find and attract mastery-based agents to the office, protect the culture, and make sure everyone is happy! ”






