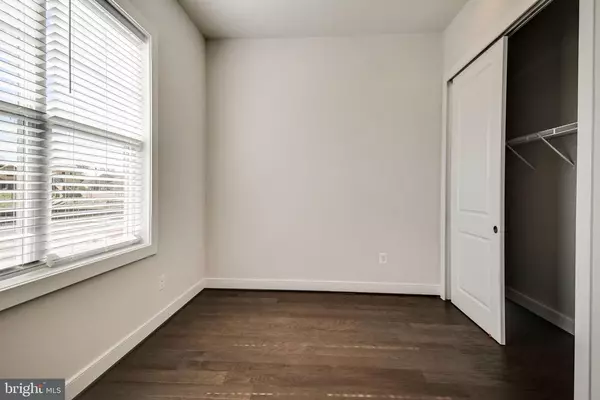$645,000
$644,900
For more information regarding the value of a property, please contact us for a free consultation.
3 Beds
3 Baths
2,406 SqFt
SOLD DATE : 12/07/2020
Key Details
Sold Price $645,000
Property Type Single Family Home
Sub Type Twin/Semi-Detached
Listing Status Sold
Purchase Type For Sale
Square Footage 2,406 sqft
Price per Sqft $268
Subdivision Birchwood At Brambleton
MLS Listing ID VALO422330
Sold Date 12/07/20
Style Carriage House
Bedrooms 3
Full Baths 3
HOA Fees $244/mo
HOA Y/N Y
Abv Grd Liv Area 2,406
Originating Board BRIGHT
Year Built 2020
Annual Tax Amount $5,983
Tax Year 2020
Lot Size 5,227 Sqft
Acres 0.12
Property Description
It's here! ..an Opportunity to live in 55+ Active Adult Community of Birchwood at Brambleton! This Potomac model by Winchester is just a couple of months old and includes a ton of upgrades! This High Style and Low Maintenance home includes 3 bedrooms and 3 full baths on the main floor. As you step inside this welcoming home you will be amazed by the wall to wall windows. Entering you will see the beautiful wood floors which take you to the kitchen where you will notice the upgraded cabinets and appliances, as well as the beautiful Quartz island and countertops. Also near the Kitchen, an easy to use technology hub for music played via the Added Ceiling Speakers and an alarm system to keep you safe. On to the Spacious Great Room where you have an Amazing Trey ceiling and a Gas Fireplace. Built-in wire makes TV installation set up easy here and throughout the entire house. Here a glass-windowed door to the added low maintenance composite Deck which is partially covered by an Upgraded Roof Extension. To making grilling easy you have an Added Gas Stubb to plug right into your gas grill. Next, you have the Main Bedroom with Tray Ceiling, spacious walk-in closet, and spa-like bathroom. Separate vanities, a large walk-in frameless shower with bench, and gorgeous tile floors make a perfect primary bath. Finishing out the main level you will notice 2 other spacious bedrooms and the laundry room before taking the Upgraded Wood Steps to the loft. The outside is just as impressive as the inside on this Premier high sitting lot that has the only 4 car driveway in the neighborhood. Looking for Exercise, Fun, or Relaxation? Try the brand-new Clubhouse with Health & Wellness room, Indoor and Outdoor pools, Pickle Ball, Golf Simulator, Theatre and Game Room, Meeting Room, Indoor and Outdoor Bar, and much more! Looking to take a walk, jog, or ride? Try the miles of interconnected trails or enjoy the views of Lake Birchwood. All this and within a few minutes of Shopping, Restaurants, and Entertainment
Location
State VA
County Loudoun
Zoning 01
Rooms
Other Rooms Loft
Main Level Bedrooms 3
Interior
Hot Water Natural Gas
Heating Forced Air
Cooling Central A/C
Fireplaces Number 1
Fireplace Y
Heat Source Natural Gas
Exterior
Garage Spaces 4.0
Amenities Available Bike Trail, Club House, Exercise Room, Fitness Center, Jog/Walk Path, Meeting Room, Pool - Indoor, Pool - Outdoor, Other
Water Access N
Accessibility None
Total Parking Spaces 4
Garage N
Building
Story 1.5
Sewer Public Sewer
Water Public
Architectural Style Carriage House
Level or Stories 1.5
Additional Building Above Grade, Below Grade
New Construction N
Schools
School District Loudoun County Public Schools
Others
HOA Fee Include High Speed Internet,Trash,Common Area Maintenance,Lawn Maintenance,Health Club,Pool(s)
Senior Community Yes
Age Restriction 55
Tax ID 161485803000
Ownership Fee Simple
SqFt Source Assessor
Special Listing Condition Standard
Read Less Info
Want to know what your home might be worth? Contact us for a FREE valuation!

Our team is ready to help you sell your home for the highest possible price ASAP

Bought with Alison Harris Burke • Keller Williams Realty
“Molly's job is to find and attract mastery-based agents to the office, protect the culture, and make sure everyone is happy! ”






