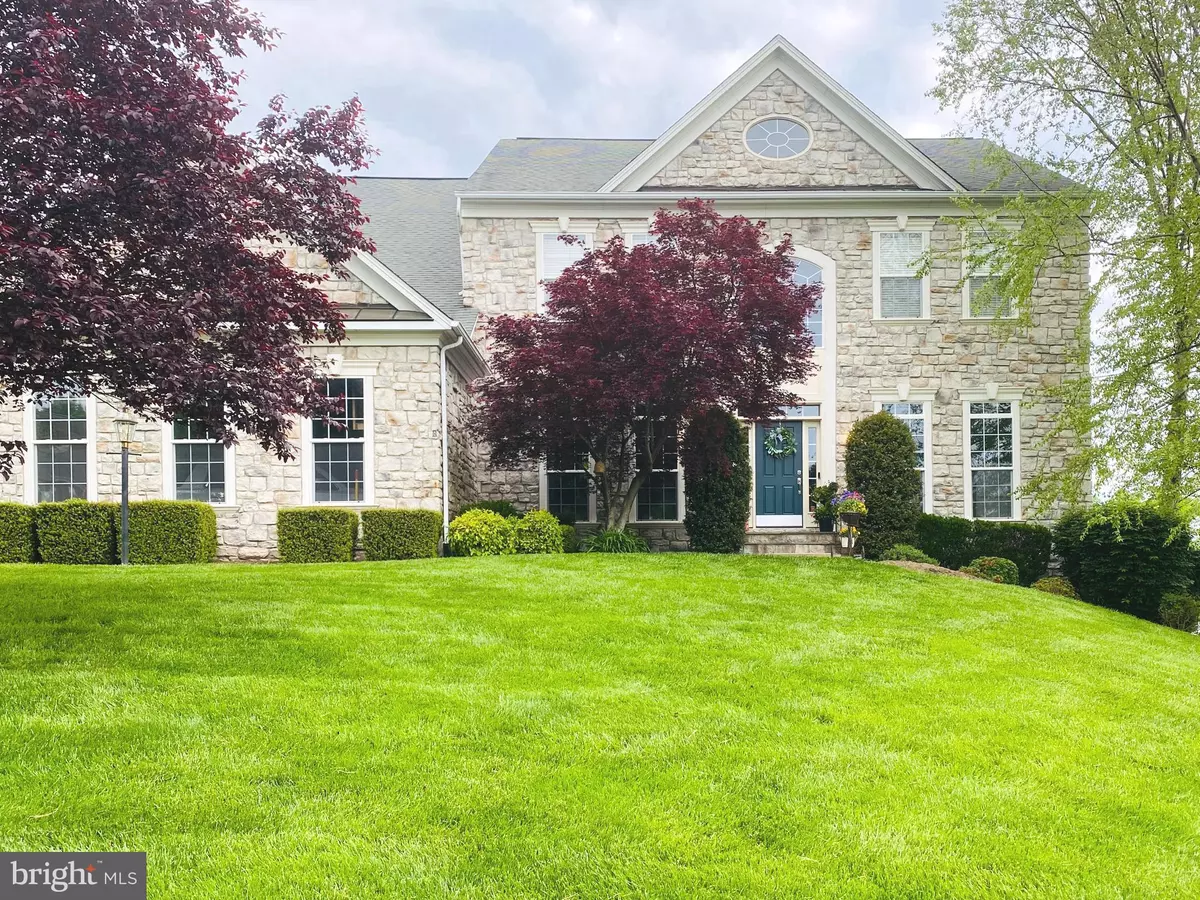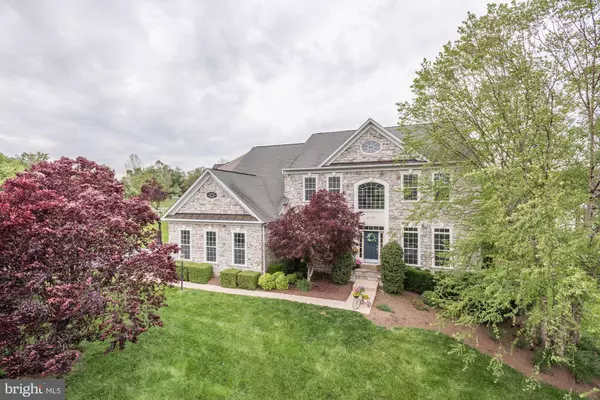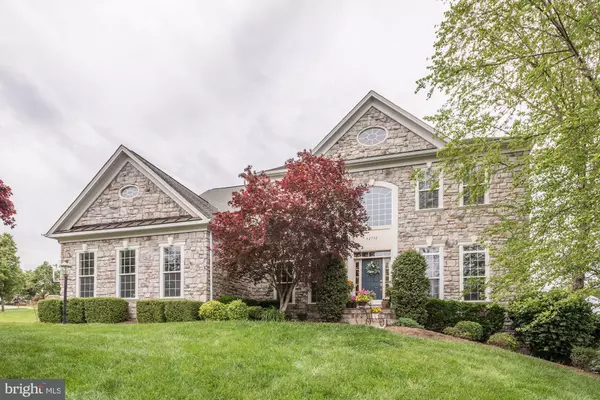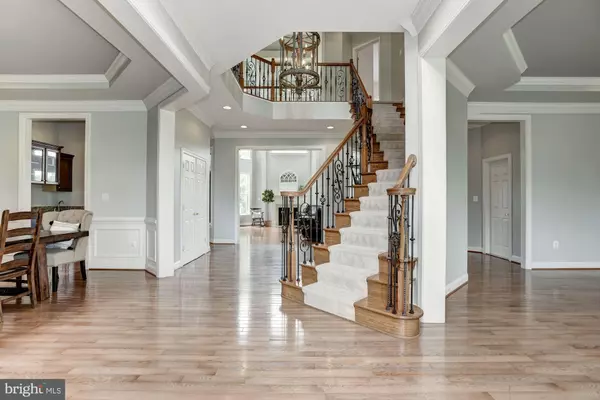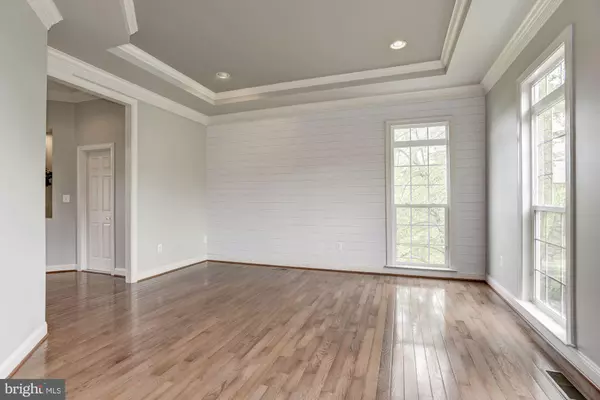$1,000,000
$1,075,000
7.0%For more information regarding the value of a property, please contact us for a free consultation.
5 Beds
5 Baths
5,620 SqFt
SOLD DATE : 07/28/2020
Key Details
Sold Price $1,000,000
Property Type Single Family Home
Listing Status Sold
Purchase Type For Sale
Square Footage 5,620 sqft
Price per Sqft $177
Subdivision The Estates Of Forest Ri
MLS Listing ID VALO410174
Sold Date 07/28/20
Style Colonial
Bedrooms 5
Full Baths 4
Half Baths 1
HOA Fees $61/qua
HOA Y/N Y
Abv Grd Liv Area 4,009
Originating Board BRIGHT
Year Built 2004
Annual Tax Amount $8,936
Tax Year 2020
Lot Size 0.590 Acres
Acres 0.59
Property Description
Absolutely Stunning Family Entertainers Dream Home! In one of the most sought after communities in Ashburn. Minutes from Brambleton Town center, restaurants, shopping ,parks and loudoun station metro. This 5600+ sq. ft home sits on 1/2 acre+ corner lot with matured landscaping , lavish tree farm and woods. Freshly Painted. First floor features: Gourmet Kitchen w/ hand carved custom cabinets, new stainless steel appliances, granite counters, kitchen island, walk in pantry, morning room and mudroom. Living Room with 2-story vaulted coffered ceiling, crown molding and beautiful gas fire place with mantel. Former living , dining room, office and coffee bar with hardwood floors throughout entire first level. Upper level : 4 Bedrooms 3 baths, Large Master bedroom with custom designed walk in closet, master bath w/ separate shower and soaking tub. Fully finished basement offers wet bar, Home Theater & au pair suite. In addition a large storage room. Walk out entrance to a custom paver patio, built in fire pit and hot tub/spa. A large 3 Car side loaded garage, upgraded flooring and storage. Exterior landscape lighting, irrigation system, custom deck with kitchen entrance and two staircases. Too many upgrades to list! Hurry this home won't last long!!!
Location
State VA
County Loudoun
Zoning 05
Direction Southeast
Rooms
Other Rooms Living Room, Dining Room, Primary Bedroom, Bedroom 2, Bedroom 3, Kitchen, Family Room, Basement, Foyer, Bedroom 1, Laundry, Mud Room, Other, Office, Storage Room, Media Room, Bathroom 1, Bathroom 2, Bathroom 3, Primary Bathroom, Half Bath
Basement Full, Interior Access, Outside Entrance, Rear Entrance, Walkout Level, Windows, Fully Finished
Interior
Interior Features Additional Stairway, Ceiling Fan(s), Dining Area, Kitchen - Gourmet, Pantry, Recessed Lighting, Tub Shower, Upgraded Countertops, Walk-in Closet(s), Water Treat System, WhirlPool/HotTub, Window Treatments, Wood Floors, Other, Primary Bath(s), Kitchen - Island, Formal/Separate Dining Room, Carpet, Butlers Pantry, Kitchen - Eat-In
Hot Water Natural Gas
Heating Forced Air
Cooling Ceiling Fan(s), Central A/C, Heat Pump(s), Air Purification System
Flooring Carpet, Wood, Laminated, Vinyl, Ceramic Tile
Fireplaces Number 1
Fireplaces Type Mantel(s), Marble, Gas/Propane
Equipment Cooktop, Dishwasher, Disposal, Humidifier, Microwave, Oven - Double, Refrigerator, Range Hood, Stainless Steel Appliances, Stove, Built-In Range, Built-In Microwave, Dryer, ENERGY STAR Clothes Washer, ENERGY STAR Dishwasher, ENERGY STAR Refrigerator, Exhaust Fan, Extra Refrigerator/Freezer, Icemaker, Oven - Self Cleaning, Oven - Wall, Oven/Range - Electric, Oven/Range - Gas, Washer, Washer - Front Loading, Water Heater - High-Efficiency, Water Heater
Furnishings No
Fireplace Y
Window Features Screens,Bay/Bow
Appliance Cooktop, Dishwasher, Disposal, Humidifier, Microwave, Oven - Double, Refrigerator, Range Hood, Stainless Steel Appliances, Stove, Built-In Range, Built-In Microwave, Dryer, ENERGY STAR Clothes Washer, ENERGY STAR Dishwasher, ENERGY STAR Refrigerator, Exhaust Fan, Extra Refrigerator/Freezer, Icemaker, Oven - Self Cleaning, Oven - Wall, Oven/Range - Electric, Oven/Range - Gas, Washer, Washer - Front Loading, Water Heater - High-Efficiency, Water Heater
Heat Source Electric
Laundry Hookup, Upper Floor
Exterior
Exterior Feature Patio(s), Deck(s)
Parking Features Garage - Side Entry
Garage Spaces 3.0
Utilities Available Cable TV Available, Multiple Phone Lines, Electric Available
Water Access N
View Garden/Lawn, Trees/Woods, Street
Roof Type Asphalt
Accessibility Level Entry - Main
Porch Patio(s), Deck(s)
Attached Garage 3
Total Parking Spaces 3
Garage Y
Building
Lot Description Corner, Backs to Trees, Front Yard, Landscaping, Rear Yard, Trees/Wooded
Story 3
Foundation Stone
Sewer No Septic System, Public Sewer
Water Public
Architectural Style Colonial
Level or Stories 3
Additional Building Above Grade, Below Grade
Structure Type 9'+ Ceilings,Vaulted Ceilings,Tray Ceilings,2 Story Ceilings
New Construction N
Schools
Elementary Schools Waxpool
Middle Schools Eagle Ridge
High Schools Briar Woods
School District Loudoun County Public Schools
Others
HOA Fee Include Trash,Snow Removal,Road Maintenance
Senior Community No
Tax ID 158385198000
Ownership Fee Simple
SqFt Source Estimated
Security Features Exterior Cameras,Fire Detection System,Electric Alarm,Carbon Monoxide Detector(s),Main Entrance Lock,Motion Detectors,Security System,Smoke Detector
Acceptable Financing Conventional, FHA, Cash, VA
Horse Property N
Listing Terms Conventional, FHA, Cash, VA
Financing Conventional,FHA,Cash,VA
Special Listing Condition Standard
Read Less Info
Want to know what your home might be worth? Contact us for a FREE valuation!

Our team is ready to help you sell your home for the highest possible price ASAP

Bought with Maggie A. Hatfield • Keller Williams Realty Dulles
“Molly's job is to find and attract mastery-based agents to the office, protect the culture, and make sure everyone is happy! ”

