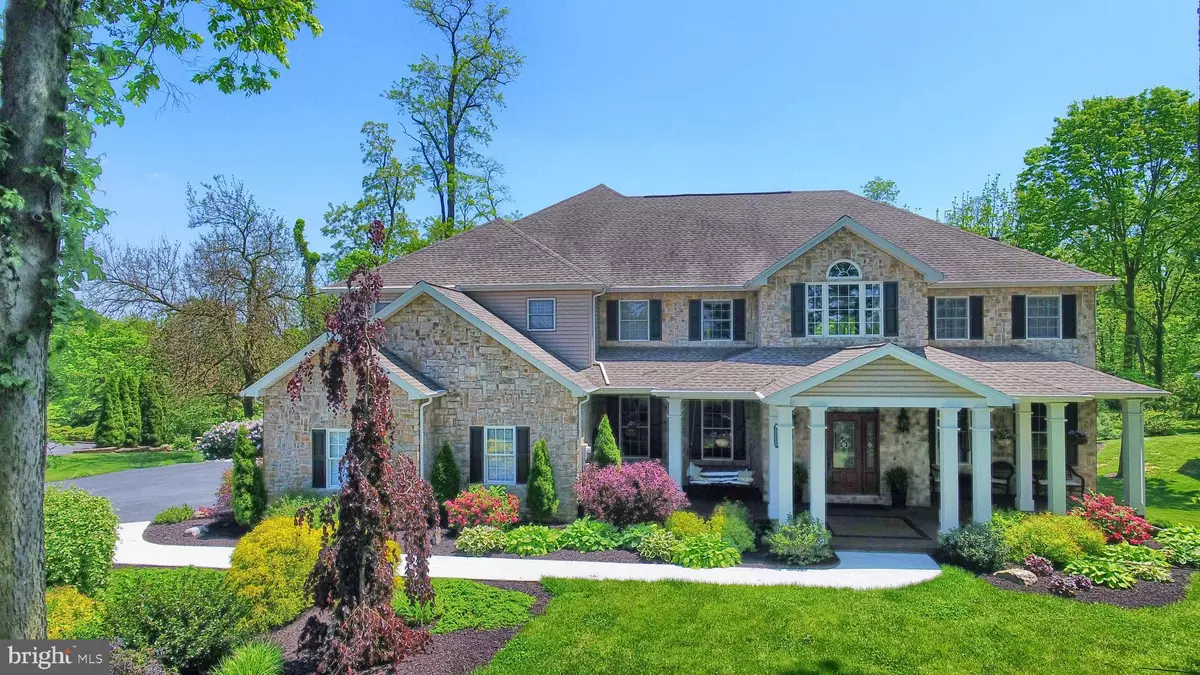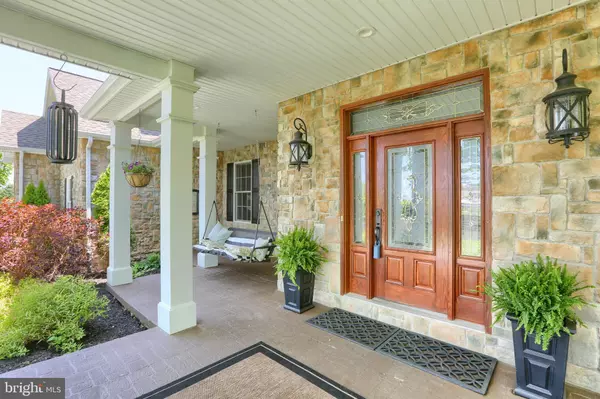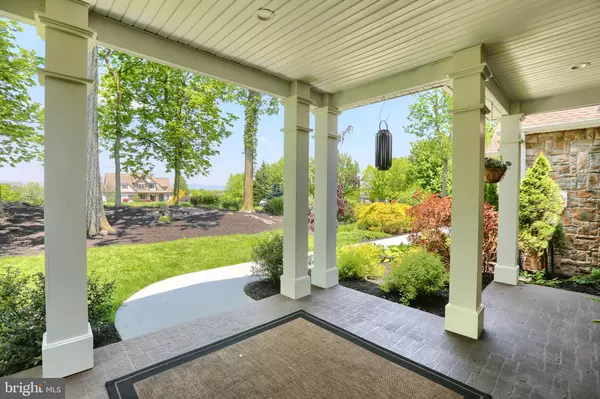$725,000
$725,000
For more information regarding the value of a property, please contact us for a free consultation.
6 Beds
6 Baths
4,842 SqFt
SOLD DATE : 07/31/2020
Key Details
Sold Price $725,000
Property Type Single Family Home
Sub Type Detached
Listing Status Sold
Purchase Type For Sale
Square Footage 4,842 sqft
Price per Sqft $149
Subdivision Clarendon
MLS Listing ID PACB123464
Sold Date 07/31/20
Style Traditional
Bedrooms 6
Full Baths 5
Half Baths 1
HOA Y/N N
Abv Grd Liv Area 4,842
Originating Board BRIGHT
Year Built 2001
Annual Tax Amount $7,970
Tax Year 2019
Lot Size 1.380 Acres
Acres 1.38
Property Description
Only a job relocation makes this stunning 6-bedroom, 5-bath home available in sought after Dickinson Township in Carlisle Area School District. Located in the Clarendon Community, this home sits perfectly on over an acre of one of the community's premier lots. As you approach the front door, the covered porch greets you with a swing where you'll immediately want to sit and relax. The grand foyer welcomes you inside with gleaming hardwood floors that add warmth and extend throughout most of the first floor. The formal dining room with custom woodwork is the perfect place for family gatherings and holiday meals that we are all eager to host again. The versatile formal living room is also ideally suited to be used as an office, music room or playroom. The 2-story great room will draw you in with a wall of windows that radiate with sunlight and frame the idyllic views of the wooded backdrop and natural greenery. A wood-burning stone fireplace adds another coveted focal point. The heart of the home is the amazing renovated kitchen that is every entertainer's dream. From the stunning custom cabinetry and quartz counters to the large center island to the expansive butler's pantry with sink, the kitchen was thoughtfully designed to allow you to remain a part of the action while guests gather. A door from the kitchen and sliding doors from the great room lead out to the rear deck and yard for easy entertaining and play. The first floor is completed with a guest room with a private full bath, laundry room and a powder room. Upstairs you'll enter through double doors to the magnificent owner's suite with hardwood floors, a sitting area and large walk-in closet with custom cabinetry. Enjoy your private spa retreat in a luxurious bathroom with heated tile floors, double-sink vanity, tiled walk-in shower and a free-standing soaking tub. A princess suite with its own full bath and walk-in closet as well as two additional bedrooms and a full bath complete the second floor. Head downstairs to the walk-out finished lower level that adds desired additional living space perfect for a pool table and media room. A flex room with a cedar-lined closet and full bath is ideal for a sixth bedroom or gym. Sliding doors lead to your private backyard oasis with covered patio, in-ground saltwater swimming pool with passive solar heating, extensive hardscaping, fire pit, mature trees and manicured flower beds. The oversized, side-entry 3-car garage gives you plenty of space for parking cars, large trucks, and storing lawn equipment. With a new HVAC in 2019, a new hot water heater in 2015 and a new roof in 2011, this home offers peace of mind for the new owners and is every family's dream!
Location
State PA
County Cumberland
Area Dickinson Twp (14408)
Zoning RESIDENTIAL
Rooms
Other Rooms Living Room, Primary Bedroom, Bedroom 2, Bedroom 3, Bedroom 4, Bedroom 5, Kitchen, Family Room, Great Room, Laundry, Bonus Room
Basement Full, Fully Finished, Walkout Level
Main Level Bedrooms 1
Interior
Interior Features Carpet, Cedar Closet(s), Ceiling Fan(s), Crown Moldings, Entry Level Bedroom, Formal/Separate Dining Room, Kitchen - Eat-In, Kitchen - Gourmet, Kitchen - Island, Recessed Lighting, Soaking Tub, Primary Bath(s), Tub Shower, Upgraded Countertops, Walk-in Closet(s), Water Treat System, Wood Floors
Heating Heat Pump - Oil BackUp, Zoned
Cooling Central A/C, Ceiling Fan(s), Zoned
Fireplaces Number 1
Fireplaces Type Wood
Equipment Built-In Microwave, Dishwasher, Oven - Wall, Oven - Double, Cooktop - Down Draft, Stainless Steel Appliances
Fireplace Y
Appliance Built-In Microwave, Dishwasher, Oven - Wall, Oven - Double, Cooktop - Down Draft, Stainless Steel Appliances
Heat Source Electric, Oil
Laundry Main Floor
Exterior
Parking Features Garage - Side Entry, Garage Door Opener, Oversized
Garage Spaces 3.0
Pool In Ground, Saltwater, Solar Heated
Water Access N
Accessibility None
Attached Garage 3
Total Parking Spaces 3
Garage Y
Building
Story 2
Sewer On Site Septic
Water Well
Architectural Style Traditional
Level or Stories 2
Additional Building Above Grade, Below Grade
New Construction N
Schools
High Schools Carlisle Area
School District Carlisle Area
Others
Senior Community No
Tax ID 08-09-0525-102
Ownership Fee Simple
SqFt Source Assessor
Acceptable Financing Cash, Conventional, VA
Listing Terms Cash, Conventional, VA
Financing Cash,Conventional,VA
Special Listing Condition Standard
Read Less Info
Want to know what your home might be worth? Contact us for a FREE valuation!

Our team is ready to help you sell your home for the highest possible price ASAP

Bought with Cheri Hoffman • RE/MAX Realty Associates

“Molly's job is to find and attract mastery-based agents to the office, protect the culture, and make sure everyone is happy! ”






