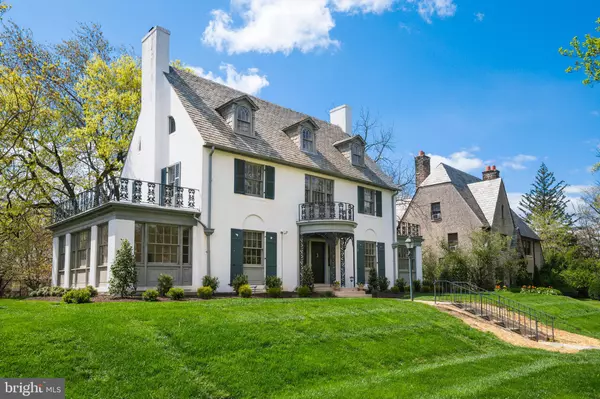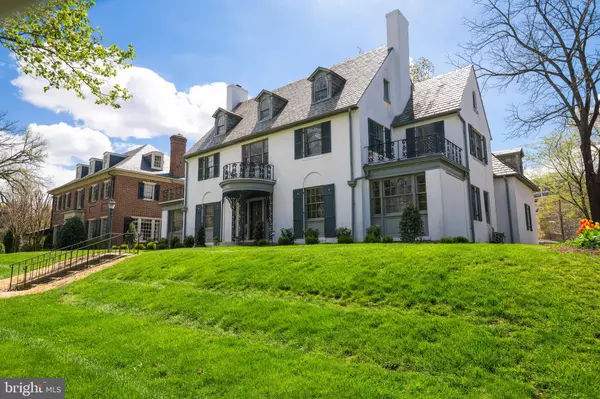$610,000
$635,000
3.9%For more information regarding the value of a property, please contact us for a free consultation.
6 Beds
5 Baths
4,044 SqFt
SOLD DATE : 10/01/2020
Key Details
Sold Price $610,000
Property Type Single Family Home
Sub Type Detached
Listing Status Sold
Purchase Type For Sale
Square Footage 4,044 sqft
Price per Sqft $150
Subdivision Guilford Historic District
MLS Listing ID MDBA505740
Sold Date 10/01/20
Style Colonial
Bedrooms 6
Full Baths 3
Half Baths 2
HOA Fees $34/ann
HOA Y/N Y
Abv Grd Liv Area 4,044
Originating Board BRIGHT
Year Built 1924
Annual Tax Amount $13,771
Tax Year 2019
Lot Size 0.296 Acres
Acres 0.3
Property Description
Welcome to this stunning center hall Colonial Revival home in Historic Guilford. Built by renowned architect W.H. Holmes, Jr., this stucco home has not been on the market in over 50 years. This six bedroom, three full & two half bath home features hand-carved millwork, intricate acanthus leaf iron work, two side balconies, and a welcoming Juliet balcony over the stunning front portico. The portico is lit by a charming hand-blown, iron-caged, Venetian-style bubble glass light. Inside, you are greeted by an enormous foyer with a grand, spiderweb style transom above the wide doorway. The living room has a working wood fireplace with a 1920's style marble hearth, and a hand-carved wooden mantle. The slate roof adds to the beauty and style of the home. There are dormer windows galore, and unusual 1/4 arch windows on the third floor. The kitchen has been updated with stainless steel appliances and granite counters. The garage is heated by radiator heat. This home features a recently added water heater, a commercial-grade furnace, and a generator--you will never be out of power. The large, unfinished basement has a walk-out, and endless possibilities. Some TLC is needed as the bathrooms are dated. Recent professional landscaping has been added to highlight one of the most stunning homes on the most prestigious section of Saint Paul Street. Walk to Sherwood Gardens, the Little Park, Gateway Park, and the beautifully planned Sunken Park, as well as The Calvert School. Guilford was developed by the Olmstead firm, in a prime location with a short commute to downtown Baltimore, Johns Hopkins Homewoood campus, Loyola College, Mercy Hospital, the College of Notre Dame, the Baltimore Museum of Art, and a large array of neighborhood restaurants. A security patrol will do "vacancy checks" on your home while you are out-of-town or on vacation. Virtual and Facetime tours are available. This desirable home is located in a neighborhood designated as a National Register Historic District, and is hence applicable for historic tax credits. Virtual and FaceTime tours are available! This home has great bones, and is a wonderful opportunity to create the perfect home for you during renovations. Basement is professionally waterproofed!
Location
State MD
County Baltimore City
Zoning R-1-E
Direction East
Rooms
Other Rooms Living Room, Dining Room, Primary Bedroom, Bedroom 2, Bedroom 3, Kitchen, Basement, Foyer, Breakfast Room, Bedroom 1, Sun/Florida Room, Office, Bathroom 1, Bonus Room, Primary Bathroom, Half Bath
Basement Other, Outside Entrance, Poured Concrete, Sump Pump, Rough Bath Plumb, Unfinished, Walkout Stairs, Windows, Drainage System, Daylight, Full, Space For Rooms, Water Proofing System
Interior
Interior Features Additional Stairway, Attic, Butlers Pantry, Chair Railings, Crown Moldings, Curved Staircase, Formal/Separate Dining Room, Floor Plan - Traditional, Upgraded Countertops, Walk-in Closet(s), Wood Floors
Hot Water 60+ Gallon Tank
Heating Radiator
Cooling Window Unit(s)
Flooring Hardwood, Vinyl, Ceramic Tile
Fireplaces Number 1
Fireplaces Type Wood, Marble, Mantel(s)
Equipment Dishwasher, Built-In Microwave, Disposal, Dryer - Electric, Oven - Self Cleaning, Oven/Range - Gas, Refrigerator, Stainless Steel Appliances, Washer, Water Heater - High-Efficiency
Furnishings No
Fireplace Y
Window Features Double Hung,Screens,Wood Frame,Transom
Appliance Dishwasher, Built-In Microwave, Disposal, Dryer - Electric, Oven - Self Cleaning, Oven/Range - Gas, Refrigerator, Stainless Steel Appliances, Washer, Water Heater - High-Efficiency
Heat Source Natural Gas
Laundry Basement
Exterior
Exterior Feature Balconies- Multiple, Patio(s)
Parking Features Other
Garage Spaces 4.0
Utilities Available Cable TV
Water Access N
Roof Type Slate
Accessibility 2+ Access Exits
Porch Balconies- Multiple, Patio(s)
Attached Garage 2
Total Parking Spaces 4
Garage Y
Building
Story 3
Sewer Public Sewer
Water Public
Architectural Style Colonial
Level or Stories 3
Additional Building Above Grade, Below Grade
Structure Type 9'+ Ceilings,Plaster Walls
New Construction N
Schools
School District Baltimore City Public Schools
Others
Pets Allowed Y
Senior Community No
Tax ID 0312013704 009
Ownership Fee Simple
SqFt Source Estimated
Security Features Security System
Acceptable Financing Cash, Conventional, FHA, FHA 203(k), VA
Horse Property N
Listing Terms Cash, Conventional, FHA, FHA 203(k), VA
Financing Cash,Conventional,FHA,FHA 203(k),VA
Special Listing Condition Standard
Pets Allowed No Pet Restrictions
Read Less Info
Want to know what your home might be worth? Contact us for a FREE valuation!

Our team is ready to help you sell your home for the highest possible price ASAP

Bought with Christine Verdin • Redfin Corp
“Molly's job is to find and attract mastery-based agents to the office, protect the culture, and make sure everyone is happy! ”






