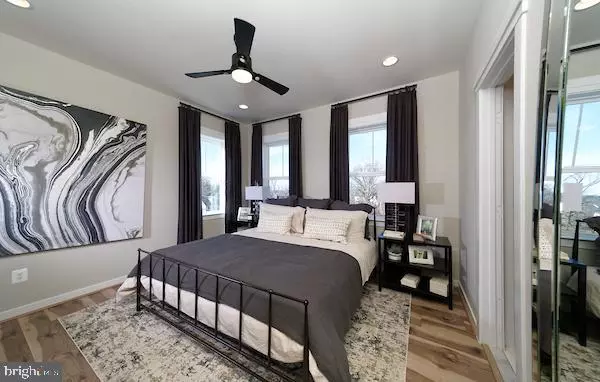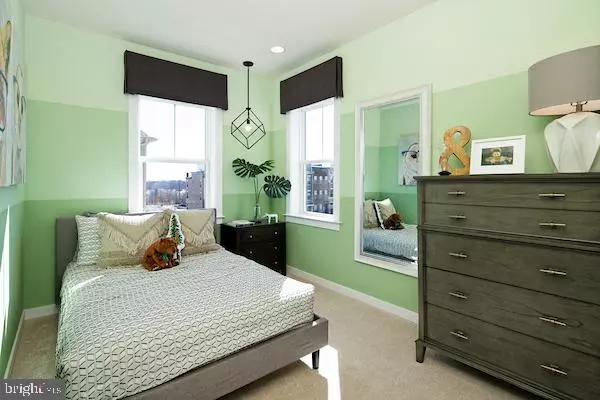$653,426
$629,500
3.8%For more information regarding the value of a property, please contact us for a free consultation.
4 Beds
4 Baths
1,764 SqFt
SOLD DATE : 11/24/2020
Key Details
Sold Price $653,426
Property Type Townhouse
Sub Type Interior Row/Townhouse
Listing Status Sold
Purchase Type For Sale
Square Footage 1,764 sqft
Price per Sqft $370
Subdivision Travilah Station
MLS Listing ID MDMC718850
Sold Date 11/24/20
Style Contemporary
Bedrooms 4
Full Baths 3
Half Baths 1
HOA Fees $120/mo
HOA Y/N Y
Abv Grd Liv Area 1,764
Originating Board BRIGHT
Year Built 2020
Tax Year 2020
Property Description
This myStyle quick move-in home is outfitted with our most popular features. Select your favorite countertops, cabinetry, flooring, and fixtures; we'll hand you the keys this Sept/Oct. The open design concept on the main level features a central kitchen with a large island, pantry, and eat-in kitchen. The sundeck off the great room expands your living space. The oak staircase leads up to the third floor which includes the owner's suite with a large walk-in closet, two secondary bedrooms, a full bath, and a conveniently located laundry area. The lower level includes a ground floor bedroom with a full bath. This is the final Moorefield building - don't miss out on this popular home design. Travilah Station is superbly located and served by top-rated Montgomery County public schools, including Wootton High School. Select cabinetry, countertops, flooring, and fixturesSpacious kitchen with large islandOak staircaseGround-level bedroom and full bathroomWalk to shopping & dining & Trader JoesEasy access to I-270 and 4 miles to Shady Grove Metro
Location
State MD
County Montgomery
Zoning RES
Interior
Interior Features Dining Area, Upgraded Countertops, Wood Floors
Hot Water Natural Gas
Heating Forced Air
Cooling Central A/C
Equipment Dishwasher, Oven/Range - Gas, Refrigerator
Fireplace N
Appliance Dishwasher, Oven/Range - Gas, Refrigerator
Heat Source Natural Gas
Exterior
Parking Features Garage - Rear Entry
Garage Spaces 2.0
Amenities Available Tot Lots/Playground
Water Access N
Accessibility None
Attached Garage 2
Total Parking Spaces 2
Garage Y
Building
Story 3
Foundation Concrete Perimeter
Sewer Public Sewer
Water Public
Architectural Style Contemporary
Level or Stories 3
Additional Building Above Grade
Structure Type 9'+ Ceilings
New Construction Y
Schools
Elementary Schools Stone Mill
Middle Schools Cabin John
High Schools Thomas S. Wootton
School District Montgomery County Public Schools
Others
HOA Fee Include Snow Removal,Trash
Senior Community No
Tax ID TEMP
Ownership Fee Simple
SqFt Source Estimated
Security Features Smoke Detector
Special Listing Condition Standard
Read Less Info
Want to know what your home might be worth? Contact us for a FREE valuation!

Our team is ready to help you sell your home for the highest possible price ASAP

Bought with Keri K Shull • Optime Realty
“Molly's job is to find and attract mastery-based agents to the office, protect the culture, and make sure everyone is happy! ”






