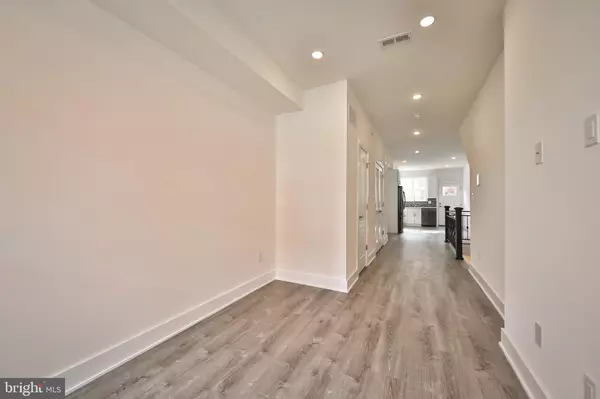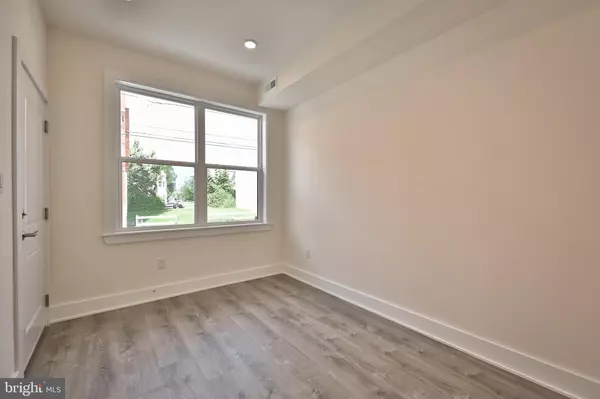$490,000
$500,000
2.0%For more information regarding the value of a property, please contact us for a free consultation.
2,300 SqFt
SOLD DATE : 11/09/2020
Key Details
Sold Price $490,000
Property Type Multi-Family
Sub Type Duplex
Listing Status Sold
Purchase Type For Sale
Square Footage 2,300 sqft
Price per Sqft $213
Subdivision Temple University
MLS Listing ID PAPH834066
Sold Date 11/09/20
Style Contemporary
HOA Y/N N
Abv Grd Liv Area 2,300
Originating Board BRIGHT
Year Built 2019
Annual Tax Amount $272
Tax Year 2020
Lot Size 847 Sqft
Acres 0.02
Lot Dimensions 14.83 x 57.09
Property Description
Investment Opportunity!! Beautiful New Construction duplex located right off of Temple's campus! One Year Builder's Warranty and fully approved 10 year tax abatement! Located on a great block adjacent to more new construction buildings sprouting up all over. Unit 1 is a 2 bedroom and 2 and a half bath first floor and lower level unit with a private back patio! Enter into a sprawling first floor that opens up to a gorgeous state of the art kitchen with plenty of natural light pouring in. On the lower level you will find two large bedrooms with an abundance of light and two full baths with contemporary finishes. Unit 2 occupies the upper levels of the building and displays an extremely spacious kitchen and living area drenched in sunlight through the westward facing oversized windows. The top floor showcases an amazing master bedroom with walk in closet and expansive, stylish bathroom with a shower stall and glass door. Do not miss the wet bar located right by your stairway to the private roof deck! Bedrooms renting in the immediate area for $700-900 each. You will have no trouble renting out this amazing new construction! Schedule a private tour today!
Location
State PA
County Philadelphia
Area 19122 (19122)
Zoning RM1
Rooms
Basement Fully Finished
Interior
Interior Features Bar, Kitchen - Island, Primary Bath(s), Recessed Lighting, Sprinkler System, Tub Shower, Upgraded Countertops, Walk-in Closet(s), Wet/Dry Bar
Hot Water Natural Gas
Heating Forced Air
Cooling Central A/C
Equipment Dishwasher, Microwave, Oven/Range - Gas, Refrigerator, Stainless Steel Appliances, Water Heater - Tankless
Fireplace N
Window Features Screens
Appliance Dishwasher, Microwave, Oven/Range - Gas, Refrigerator, Stainless Steel Appliances, Water Heater - Tankless
Heat Source Natural Gas
Exterior
Utilities Available Cable TV
Waterfront N
Water Access N
View City
Roof Type Fiberglass
Street Surface Black Top
Accessibility None
Road Frontage Public
Parking Type On Street
Garage N
Building
Lot Description Rear Yard
Sewer Public Sewer
Water Public
Architectural Style Contemporary
Additional Building Above Grade
Structure Type Dry Wall
New Construction Y
Schools
School District The School District Of Philadelphia
Others
Tax ID 202160500
Ownership Fee Simple
SqFt Source Estimated
Security Features Intercom
Acceptable Financing Cash, Conventional
Listing Terms Cash, Conventional
Financing Cash,Conventional
Special Listing Condition Standard
Read Less Info
Want to know what your home might be worth? Contact us for a FREE valuation!

Our team is ready to help you sell your home for the highest possible price ASAP

Bought with Suzanne Shaheen • Compass RE

“Molly's job is to find and attract mastery-based agents to the office, protect the culture, and make sure everyone is happy! ”






