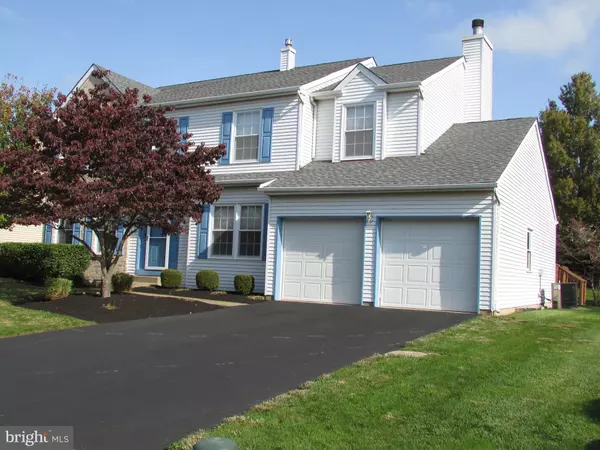$545,000
$560,000
2.7%For more information regarding the value of a property, please contact us for a free consultation.
4 Beds
3 Baths
2,882 SqFt
SOLD DATE : 12/31/2020
Key Details
Sold Price $545,000
Property Type Single Family Home
Sub Type Detached
Listing Status Sold
Purchase Type For Sale
Square Footage 2,882 sqft
Price per Sqft $189
Subdivision Newtown Gate
MLS Listing ID PABU509968
Sold Date 12/31/20
Style Colonial
Bedrooms 4
Full Baths 2
Half Baths 1
HOA Fees $55/qua
HOA Y/N Y
Abv Grd Liv Area 2,882
Originating Board BRIGHT
Year Built 1990
Annual Tax Amount $7,515
Tax Year 2020
Lot Size 0.257 Acres
Acres 0.26
Lot Dimensions 146.00 x 110.00
Property Description
Rarely comes on the market in desirable Newtown Gate, the Chatham model offers almost 2.900 square feet of living space & two office/study areas, a feature in high demand in today's world. The home sits on a quiet cul-de-sac & backs to wonderful open space. The location is conveniently located for easy access to highways, shopping & dining, and walking or biking distance to historic Newtown Boro. Enter into the home & find dramatic two story foyer with hardwood floors, flanked by the Formal Living Room to the left and the private office/study with french doors to the right. The Living Room opens to the Formal Dining Room. Enter the Kitchen with Breakfast Area, featuring hardwood flooring, gas range, built-in microwave, refrigerator, newer dishwasher, pantry & an abundance to wood cabinets & counter space. The Breakfast Area opens to the Family Room with hardwood flooring, wood burning fireplace, recessed lighting & Atrium Doors leading to the expansive rear deck. This level is completed with a Powder Room, Laundry/Mud room & access to the 2 Car Garage with newer garage doors & electric openers. The Second Level features 4 nice sized bedrooms, 2 Full Baths & a Loft Area which is ideal for that 2nd Study/Office Space. The Main Bedroom features 2 walk-in closets. Both baths have double sink vanities & the Master Bath has a jetted tub & separate stall shower. In addition there is a huge full basement for all of your storage needs or to finish to your liking for additional living space. Some additional features include roof & windows replaced in 2014, driveway replaced in 2016, hot water heater replaced in 2017, shutters replaced in 2018, front storm/screen door replaced in 2015, garage doors replaced in 2010, electric garage door openers replaced (one in 2012, one in 2020), rear Atrium door capped in 2019. HOA includes common ground maintenance & trash removal. All this in award winning Council Rock School District. Seller is a licensed real estate agent.
Location
State PA
County Bucks
Area Newtown Twp (10129)
Zoning R2
Rooms
Other Rooms Living Room, Dining Room, Primary Bedroom, Bedroom 2, Bedroom 3, Bedroom 4, Kitchen, Family Room, Breakfast Room, Study, Office
Basement Full, Unfinished
Interior
Interior Features Attic, Carpet, Ceiling Fan(s), Chair Railings, Crown Moldings, Family Room Off Kitchen, Formal/Separate Dining Room, Kitchen - Eat-In, Pantry, Primary Bath(s), Recessed Lighting, Stain/Lead Glass, Stall Shower, Tub Shower, Walk-in Closet(s), WhirlPool/HotTub, Wood Floors
Hot Water Natural Gas
Heating Forced Air
Cooling Central A/C
Flooring Hardwood, Carpet, Ceramic Tile, Vinyl
Fireplaces Number 1
Fireplaces Type Fireplace - Glass Doors, Mantel(s), Marble, Screen, Wood
Equipment Built-In Microwave, Built-In Range, Dishwasher, Disposal, Dryer - Gas, Icemaker, Oven/Range - Gas, Refrigerator, Washer, Water Heater
Fireplace Y
Window Features Energy Efficient,Double Pane,Replacement
Appliance Built-In Microwave, Built-In Range, Dishwasher, Disposal, Dryer - Gas, Icemaker, Oven/Range - Gas, Refrigerator, Washer, Water Heater
Heat Source Natural Gas
Laundry Main Floor
Exterior
Exterior Feature Deck(s)
Parking Features Garage - Front Entry, Garage Door Opener, Inside Access
Garage Spaces 6.0
Water Access N
Roof Type Architectural Shingle,Pitched
Accessibility None
Porch Deck(s)
Attached Garage 2
Total Parking Spaces 6
Garage Y
Building
Lot Description Backs - Open Common Area, Cul-de-sac
Story 2
Sewer Public Sewer
Water Public
Architectural Style Colonial
Level or Stories 2
Additional Building Above Grade, Below Grade
New Construction N
Schools
Elementary Schools Goodnoe
Middle Schools Newtown
High Schools Council Rock High School North
School District Council Rock
Others
HOA Fee Include Common Area Maintenance,Trash
Senior Community No
Tax ID 29-047-068
Ownership Fee Simple
SqFt Source Estimated
Acceptable Financing Conventional
Listing Terms Conventional
Financing Conventional
Special Listing Condition Standard
Read Less Info
Want to know what your home might be worth? Contact us for a FREE valuation!

Our team is ready to help you sell your home for the highest possible price ASAP

Bought with Roman A Sosalski • Keller Williams Philadelphia

“Molly's job is to find and attract mastery-based agents to the office, protect the culture, and make sure everyone is happy! ”






