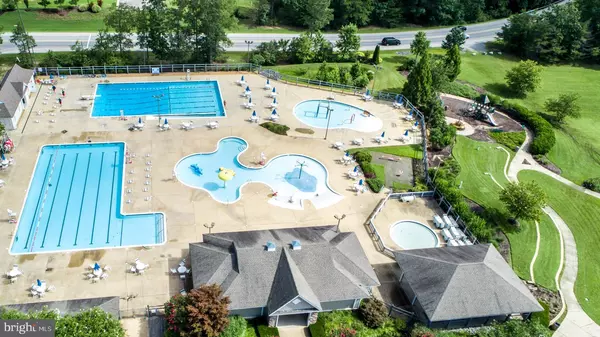$399,000
$415,000
3.9%For more information regarding the value of a property, please contact us for a free consultation.
4 Beds
5 Baths
3,254 SqFt
SOLD DATE : 09/30/2020
Key Details
Sold Price $399,000
Property Type Single Family Home
Sub Type Detached
Listing Status Sold
Purchase Type For Sale
Square Footage 3,254 sqft
Price per Sqft $122
Subdivision Magnolia Park At Wildewood
MLS Listing ID MDSM170946
Sold Date 09/30/20
Style Colonial
Bedrooms 4
Full Baths 4
Half Baths 1
HOA Fees $108/mo
HOA Y/N Y
Abv Grd Liv Area 2,554
Originating Board BRIGHT
Year Built 2015
Annual Tax Amount $3,409
Tax Year 2019
Lot Size 6,581 Sqft
Acres 0.15
Property Description
This beautiful 3 story single family home, which backs to a community pond for extra scenery and privacy, features 4 bedrooms and 4.5 bathrooms. It has over 3200 finished square feet with the additional 4 foot bump-out extension top to bottom! Open floor plan, gorgeous 3/4 inch thick hardwood floors in the family room and dining room areas. Elegant dining room with wainscoating and crown molding. Gourmet kitchen with spacious island with granite counter tops, stainless steel appliances, 42" cabinets and double convection oven. Nice breakfast area with sliding glass door to the deck to enjoy your premium lot and fenced back yard. Main level office space with French doors. Luxury master bedroom suite with spacious walk-in closet and a large master bath. Second master bedroom also on upper level. Fully finished basement with rec room, full bath and a possible 5th bedroom. Two water heaters. Upper level laundry room. Evergreen elementary and Leonardtown HS district. Community offers lots of amenities, like trash and recycle pickup, in-ground pools, tennis court, club house, walking trails, playset and more! Great location, close to shopping, easy access to route 235 and 4 and PAX River base. Preview this home from the comfort of your home: 3D tour: https://my.matterport.com/show/?m=VJXcnFPbkRm&brand=0
Location
State MD
County Saint Marys
Zoning RESIDENTIAL
Rooms
Basement Fully Finished, Connecting Stairway
Interior
Hot Water Electric
Heating Heat Pump(s)
Cooling Central A/C, Ceiling Fan(s)
Equipment Oven - Double, Built-In Microwave, Refrigerator, Dishwasher
Appliance Oven - Double, Built-In Microwave, Refrigerator, Dishwasher
Heat Source Natural Gas
Exterior
Exterior Feature Deck(s), Porch(es)
Garage Garage Door Opener, Inside Access
Garage Spaces 2.0
Fence Rear, Vinyl
Amenities Available Club House, Pool - Outdoor, Swimming Pool, Tennis Courts, Tot Lots/Playground
Waterfront N
Water Access N
View Pond
Accessibility None
Porch Deck(s), Porch(es)
Parking Type Attached Garage
Attached Garage 2
Total Parking Spaces 2
Garage Y
Building
Lot Description Premium, Pond
Story 3
Sewer Public Sewer
Water Public
Architectural Style Colonial
Level or Stories 3
Additional Building Above Grade, Below Grade
New Construction N
Schools
Elementary Schools Evergreen
Middle Schools Esperanza
High Schools Leonardtown
School District St. Mary'S County Public Schools
Others
HOA Fee Include Trash
Senior Community No
Tax ID 1903179273
Ownership Fee Simple
SqFt Source Assessor
Horse Property N
Special Listing Condition Standard
Read Less Info
Want to know what your home might be worth? Contact us for a FREE valuation!

Our team is ready to help you sell your home for the highest possible price ASAP

Bought with Lisa Dawn Wood • O Brien Realty

“Molly's job is to find and attract mastery-based agents to the office, protect the culture, and make sure everyone is happy! ”






