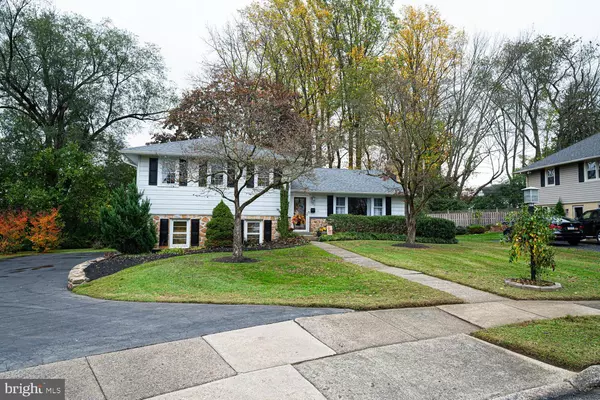$415,000
$375,000
10.7%For more information regarding the value of a property, please contact us for a free consultation.
3 Beds
3 Baths
1,984 SqFt
SOLD DATE : 12/11/2020
Key Details
Sold Price $415,000
Property Type Single Family Home
Sub Type Detached
Listing Status Sold
Purchase Type For Sale
Square Footage 1,984 sqft
Price per Sqft $209
Subdivision None Available
MLS Listing ID PADE528744
Sold Date 12/11/20
Style Split Level
Bedrooms 3
Full Baths 2
Half Baths 1
HOA Y/N N
Abv Grd Liv Area 1,984
Originating Board BRIGHT
Year Built 1955
Annual Tax Amount $7,691
Tax Year 2019
Lot Size 0.298 Acres
Acres 0.3
Lot Dimensions 48.13 x 116.38
Property Description
Welcome to 700 Parker Lane! This beautifully maintained and updated expanded split level sits on the bend of the cull de sac and is adorned with professional landscape and privacy. Upon arrival you will be drawn to the curb appeal, oversized driveway, large two car garage and brand-new roof (10/17/20)! Enter to the foyer with coat closet and immediately your eyes will be drawn to the large fireplace and mantle, plenty of natural light and hard wood floors will take you on your tour. The dining room is perfect for any size gathering with a great view of the rear deck and yard. The large in eat kitchen offers plenty of space! Make your way upstairs via the brand-new carpet on the steps and hallway. The master bedroom boasts hardwood floors, multiple closets and master bath with newer vanity and glass doors. Two large bedrooms and hall bath round out the upper level. Return back downstairs to find large den/family room on the ground level with fresh paint and new carpet. An oversized closet functions as a neatly sized office for the work from home days. A newer powder room completes this level. Don't forget the hidden gem, another entire level boasts laundry, the mechanical room and endless possibilities for playroom or man/woman cave. The rear yard offers a private oasis, tree lined mature landscape, hardscaped patio, and large deck are ideal for relaxing and entertaining. This home has all the big-ticket items handled featuring new roof, newer windows, newer utilities and has been thoroughly cared for during its ownership. Easy access to major highways and award-winning Springfield School District make this a must see, schedule today!
Location
State PA
County Delaware
Area Springfield Twp (10442)
Zoning R-10 SINGLE FAMILY
Rooms
Basement Full
Main Level Bedrooms 3
Interior
Hot Water Natural Gas
Heating Forced Air
Cooling Central A/C
Flooring Hardwood, Carpet
Fireplaces Number 1
Fireplaces Type Brick, Insert
Fireplace Y
Heat Source Natural Gas
Laundry Lower Floor
Exterior
Exterior Feature Deck(s), Patio(s)
Garage Garage - Side Entry, Garage Door Opener, Oversized
Garage Spaces 2.0
Utilities Available Cable TV, Electric Available, Natural Gas Available
Waterfront N
Water Access N
Roof Type Architectural Shingle
Accessibility None
Porch Deck(s), Patio(s)
Parking Type Off Street, On Street, Attached Garage
Attached Garage 2
Total Parking Spaces 2
Garage Y
Building
Story 1.5
Sewer Public Sewer
Water Public
Architectural Style Split Level
Level or Stories 1.5
Additional Building Above Grade, Below Grade
New Construction N
Schools
School District Springfield
Others
Senior Community No
Tax ID 42-00-04619-00
Ownership Fee Simple
SqFt Source Assessor
Acceptable Financing Cash, FHA, Conventional, VA
Listing Terms Cash, FHA, Conventional, VA
Financing Cash,FHA,Conventional,VA
Special Listing Condition Standard
Read Less Info
Want to know what your home might be worth? Contact us for a FREE valuation!

Our team is ready to help you sell your home for the highest possible price ASAP

Bought with James J Mellon • Weichert Realtors

“Molly's job is to find and attract mastery-based agents to the office, protect the culture, and make sure everyone is happy! ”






