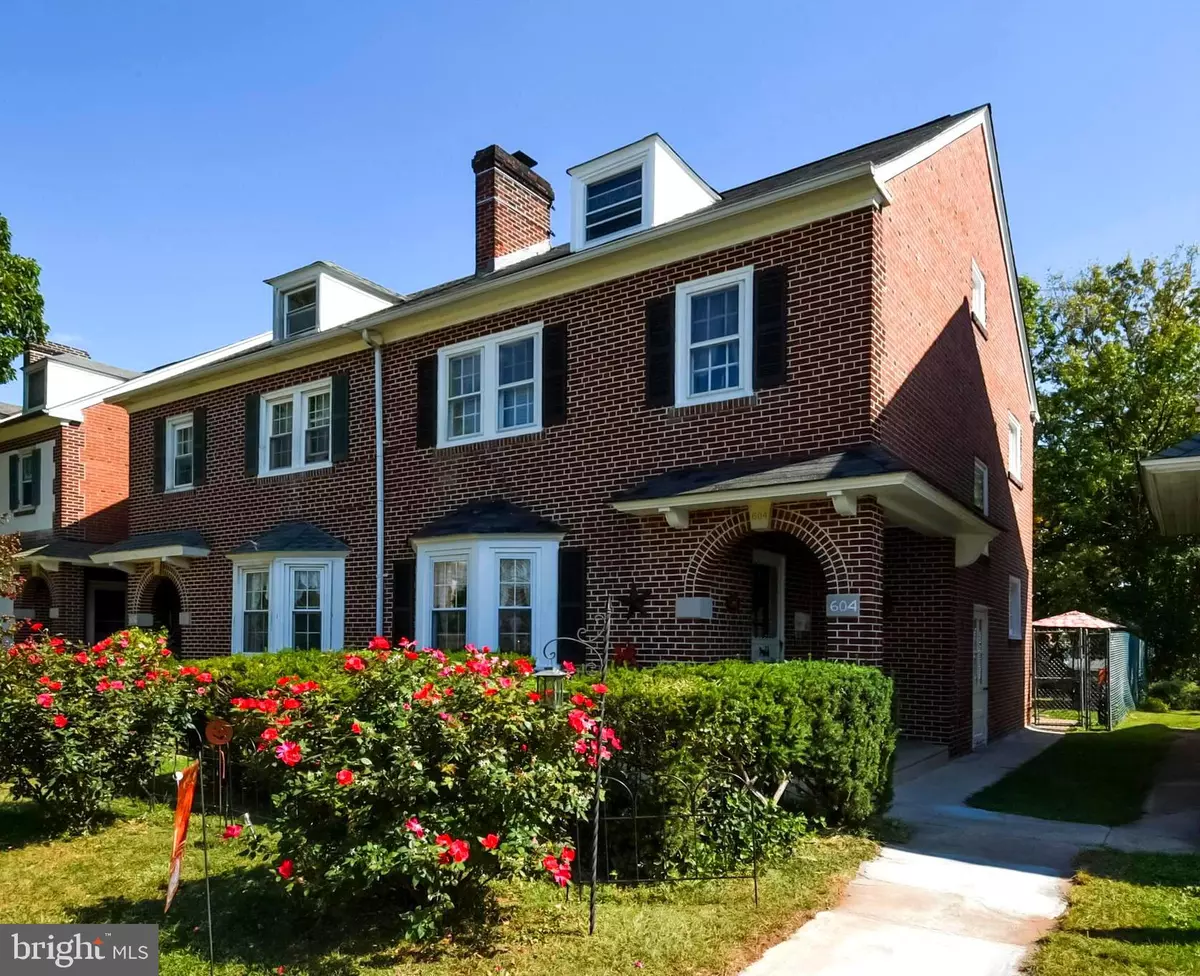$154,900
$154,900
For more information regarding the value of a property, please contact us for a free consultation.
3 Beds
1 Bath
1,577 SqFt
SOLD DATE : 01/07/2020
Key Details
Sold Price $154,900
Property Type Single Family Home
Sub Type Twin/Semi-Detached
Listing Status Sold
Purchase Type For Sale
Square Footage 1,577 sqft
Price per Sqft $98
Subdivision None Available
MLS Listing ID PAMC626338
Sold Date 01/07/20
Style Colonial
Bedrooms 3
Full Baths 1
HOA Y/N N
Abv Grd Liv Area 1,577
Originating Board BRIGHT
Year Built 1924
Annual Tax Amount $5,477
Tax Year 2019
Lot Size 4,500 Sqft
Acres 0.1
Lot Dimensions 27.00 x 0.00
Property Description
Incredible opportunity to own one of Buttonwood Street's beautiful homes. This amazing Arts and Crafts twin, has lovely curb appeal and is situated across from St. Francis of Assisi Church and School. Beautiful rose bushes and a boxwood privacy hedge surround a private terrace as you enter the front porch with brick archway. This home has been lovingly maintained and has so much to offer. Welcome inside to a foyer with hardwood floors and a coat closet. This adorable home has period door casings, high ceilings and baseboards. Enter into a spacious open floor plan living area. Hardwood floors are throughout the entire home beneath the carpet. The living room is filled with light from the bay window with newer double hung windows and overlooks the front terrace. Imagine relaxing with family and friends around the fireplace with original brickwork and wood mantle. The dining room is equally as large with a long window, chandelier and access to the adjacent kitchen with pantry beyond. The layout of this home is so interesting, yet practical. You'll find a bright white kitchen with plenty of storage and cabinet space, including a built-in pantry, ceramic tile counter and a double ceramic sink with gooseneck faucet and garbage disposal located under a window with a deep ledge - perfect for potted herbs. A door to the right leads to the basement stairs. Appliances include a Whirlpool dishwasher, Frigidaire electric range with exhaust hood and a Hotpoint refrigerator. Pergo floors in the kitchen extend back to the home s rear entrance with original built-in cabinetry, currently used as a pantry. Stairs to the upper level can be accessed from both the kitchen and the foyer. The second level has three bedrooms, a deep hall closet and a refinished full bath featuring a free standing vanity with granite counter, trough sink and oil rubbed bronze faucet, luxury vinyl tile floor, large linen closet, new energy saver toilet and tub with tiled shower surround. All bedrooms have plenty of natural light, while the master also has hardwood floors and two double closets. Continue up the stairs to see what the third level has to offer. This unfinished attic with dormer windows is an amazing space just waiting for you to create the master suite of your dreams, another living area or simply a bedroom. Outside, the sidewalk extends from the front porch to the back of the home. There is a separate basement and kitchen entrance, as well as access to the gated and completely fenced rear yard with storage shed. There is more! Follow the steps to the back of the yard to a one car garage, newly updated with pressure treated lumber. The home has a GE hot water heater, newer double hung windows and a built-in wall air conditioner unit. Included are a one year AHS home warranty and Whirlpool washer and dryer. Location is wonderful with Elmwood Park Zoo, schools, historic neighborhoods, parks, shopping and commuter rail within a mile!
Location
State PA
County Montgomery
Area Norristown Boro (10613)
Zoning R1A
Rooms
Other Rooms Living Room, Dining Room, Primary Bedroom, Kitchen, Foyer, Mud Room, Bathroom 2, Bathroom 3, Attic
Basement Full
Interior
Interior Features Pantry, Additional Stairway, Attic, Combination Dining/Living, Floor Plan - Open, Tub Shower, Wood Floors
Hot Water Electric
Heating Radiator, Steam
Cooling Wall Unit, Window Unit(s)
Flooring Hardwood, Tile/Brick, Laminated
Fireplaces Number 1
Fireplaces Type Brick, Fireplace - Glass Doors, Gas/Propane, Mantel(s)
Equipment Dishwasher, Disposal, Dryer, Oven/Range - Electric, Range Hood, Refrigerator, Washer, Water Heater
Furnishings No
Fireplace Y
Window Features Double Hung,Bay/Bow
Appliance Dishwasher, Disposal, Dryer, Oven/Range - Electric, Range Hood, Refrigerator, Washer, Water Heater
Heat Source Natural Gas
Laundry Basement
Exterior
Exterior Feature Porch(es), Terrace
Garage Additional Storage Area
Garage Spaces 1.0
Fence Rear
Utilities Available Cable TV, Phone
Waterfront N
Water Access N
Roof Type Pitched
Accessibility None
Porch Porch(es), Terrace
Parking Type Detached Garage, Alley, Driveway, On Street
Total Parking Spaces 1
Garage Y
Building
Story 3+
Sewer Public Sewer
Water Public
Architectural Style Colonial
Level or Stories 3+
Additional Building Above Grade, Below Grade
Structure Type 9'+ Ceilings,Dry Wall
New Construction N
Schools
Middle Schools Stewart
High Schools Norristown Area
School District Norristown Area
Others
Senior Community No
Tax ID 13-00-05300-006
Ownership Fee Simple
SqFt Source Assessor
Security Features Carbon Monoxide Detector(s)
Acceptable Financing Cash, Conventional, FHA, VA
Horse Property N
Listing Terms Cash, Conventional, FHA, VA
Financing Cash,Conventional,FHA,VA
Special Listing Condition Standard
Read Less Info
Want to know what your home might be worth? Contact us for a FREE valuation!

Our team is ready to help you sell your home for the highest possible price ASAP

Bought with Cheryl A Fonder • BHHS Fox & Roach-Collegeville

“Molly's job is to find and attract mastery-based agents to the office, protect the culture, and make sure everyone is happy! ”






