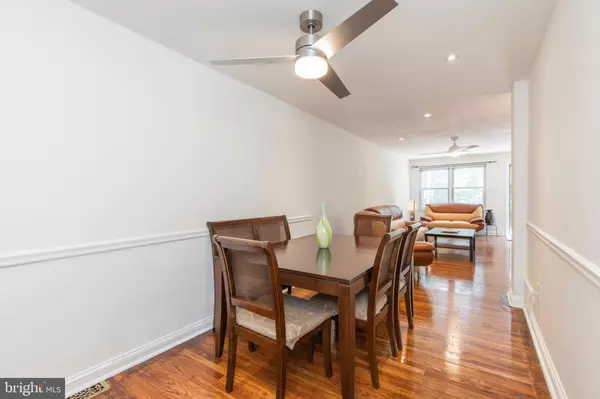$158,000
$159,900
1.2%For more information regarding the value of a property, please contact us for a free consultation.
3 Beds
1 Bath
1,152 SqFt
SOLD DATE : 10/09/2020
Key Details
Sold Price $158,000
Property Type Townhouse
Sub Type Interior Row/Townhouse
Listing Status Sold
Purchase Type For Sale
Square Footage 1,152 sqft
Price per Sqft $137
Subdivision Sycamore Woods
MLS Listing ID PADE524442
Sold Date 10/09/20
Style AirLite
Bedrooms 3
Full Baths 1
HOA Y/N N
Abv Grd Liv Area 1,152
Originating Board BRIGHT
Year Built 1955
Annual Tax Amount $4,851
Tax Year 2019
Lot Size 4,530 Sqft
Acres 0.1
Lot Dimensions 0.00 x 0.00
Property Description
Welcome to 574 N Sycamore Ave located in the desirable Sycamore Woods neighborhood. The front patio overlooks views of the wooded Gillespie park. When you enter the front entrance of the home you will see gorgeously finished hardwood floors, freshly painted walls, recessed lighting, and new ceiling fans in the living room and dining room. The back of the first floor opens to a private and peaceful fenced in yard that looks back on a wooded area. There are no houses located directly behind you and the yard extends beyond the fence. The basement includes a laundry area as well as a spacious finished section that could be used as a home office, gym, or a playroom. The basement also includes an outside entrance leading to a one-car garage with a new electric garage door. The second floor has a large master bedroom that is freshly painted with a new ceiling fan. Also, located on the second floor are two additional bedrooms and a full bathroom with a skylight. If you enjoy outdoor entertaining, a perfectly maintained home that is move-in ready in a family-oriented neighborhood, this is the home you have been searching for! Just minutes from Philadelphia, 476 and 95.
Location
State PA
County Delaware
Area Upper Darby Twp (10416)
Zoning RESIDENTIAL
Rooms
Basement Front Entrance, Fully Finished, Heated
Interior
Interior Features Ceiling Fan(s), Wood Floors, Skylight(s), Recessed Lighting, Kitchen - Table Space
Hot Water Natural Gas
Heating Forced Air
Cooling Wall Unit
Flooring Hardwood
Fireplace N
Heat Source Natural Gas
Exterior
Exterior Feature Patio(s)
Garage Garage - Front Entry
Garage Spaces 2.0
Utilities Available Cable TV Available
Waterfront N
Water Access N
Roof Type Flat
Accessibility None
Porch Patio(s)
Parking Type Attached Garage, Driveway, On Street
Attached Garage 1
Total Parking Spaces 2
Garage Y
Building
Lot Description Backs to Trees
Story 2
Sewer Public Sewer
Water Public
Architectural Style AirLite
Level or Stories 2
Additional Building Above Grade, Below Grade
New Construction N
Schools
Elementary Schools Westbrook Park
Middle Schools Drexel Hill
High Schools Upper Darby Senior
School District Upper Darby
Others
Pets Allowed Y
Senior Community No
Tax ID 16-13-03271-00
Ownership Fee Simple
SqFt Source Assessor
Acceptable Financing Cash, Conventional, FHA, VA
Horse Property N
Listing Terms Cash, Conventional, FHA, VA
Financing Cash,Conventional,FHA,VA
Special Listing Condition Standard
Pets Description No Pet Restrictions
Read Less Info
Want to know what your home might be worth? Contact us for a FREE valuation!

Our team is ready to help you sell your home for the highest possible price ASAP

Bought with Stacey Loehrs • BHHS Fox & Roach-Media

“Molly's job is to find and attract mastery-based agents to the office, protect the culture, and make sure everyone is happy! ”






