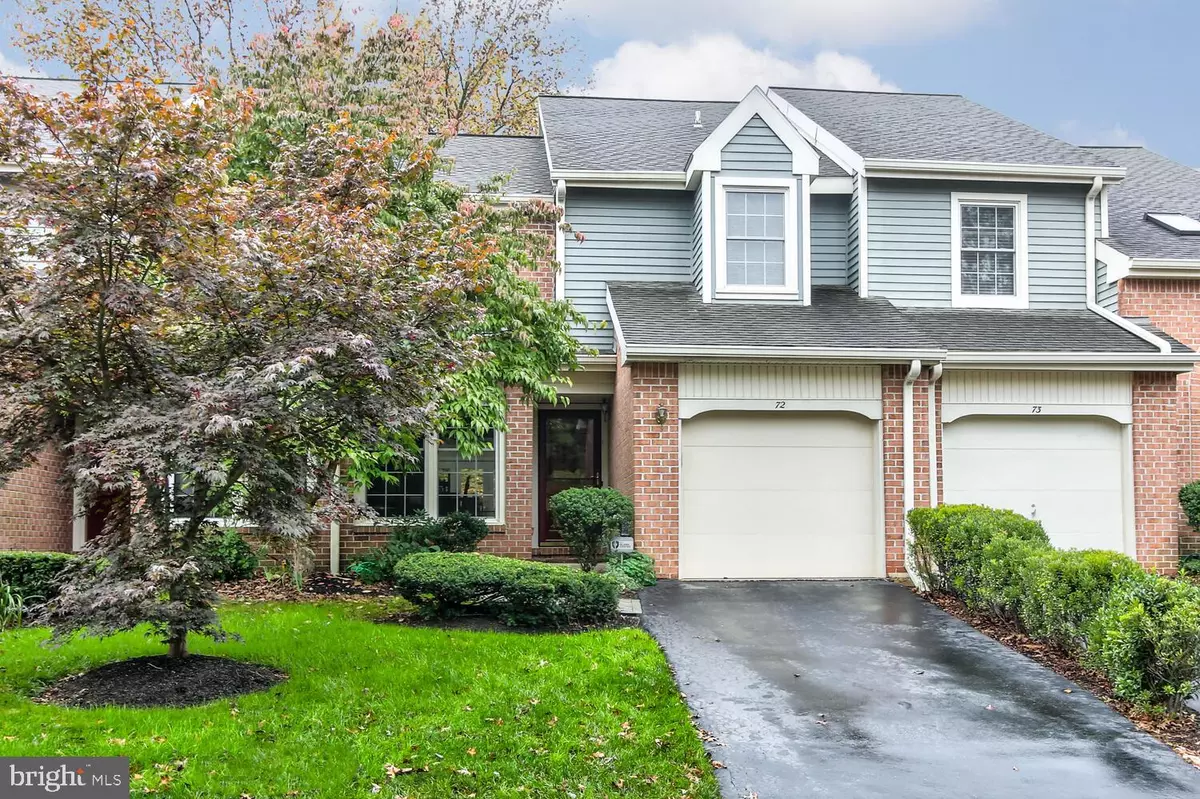$474,000
$470,000
0.9%For more information regarding the value of a property, please contact us for a free consultation.
3 Beds
4 Baths
1,352 SqFt
SOLD DATE : 11/30/2020
Key Details
Sold Price $474,000
Property Type Townhouse
Sub Type Interior Row/Townhouse
Listing Status Sold
Purchase Type For Sale
Square Footage 1,352 sqft
Price per Sqft $350
Subdivision Greystone
MLS Listing ID PACT519906
Sold Date 11/30/20
Style Traditional
Bedrooms 3
Full Baths 2
Half Baths 2
HOA Fees $190/mo
HOA Y/N Y
Abv Grd Liv Area 1,352
Originating Board BRIGHT
Year Built 1986
Annual Tax Amount $4,952
Tax Year 2020
Lot Size 2,496 Sqft
Acres 0.06
Lot Dimensions 0.00 x 0.00
Property Description
Beautiful townhouse in the Greystone Development in Chesterbrook with 3 bedrooms, 2 full baths and 2 half baths. Garage/Driveway and plenty of parking. Sunny exposure with two skylights in the breakfast area and three skylights in the sitting area off the dining room. Over $150,000 of high-end renovations/upgrades. 1. Wood flooring including 1st floor, steps to 2nd floor, 2nd floor hallway, and master bedroom. 2. Fully renovated kitchen with cherry cabinets. 3. Renovated 1st floor bathroom with new sink, marble sink top, upgraded lighting and mirror, Toto toilet, and high-end fixtures. 4. Wood burning fireplace in living room. 5. Bathroom in master bedroom with marble floor and countertops, high-end fixtures, and Toto toilet. 6. Finished basement with a powder room, two closets, recessed lighting, and amazing office with built-in cherry furniture, cherry shelves and supply cabinet. 7. HVAC replaced in June 2017 with 6 years remaining on parts warranty (small transfer fee). 8. Beautiful view of the open space from living room and wood deck off living room. 9. Other upgrades include, newer windows and capping, front walk with pavers, and maintenance-free French door (replaced). Professionally designed closets, newer garage door, ceiling fans, storm door, recessed lighting throughout, and many other upgrades. The HOA fee is only $190 per month which includes snow removal (including driveways and walkways), landscaping, and trash removal. Near Wilson Farm Park (in Chesterbrook), Valley Forge National Historical Park, and the King of Prussia Mall. A must see. Ready to move in and enjoy. Note: All offers must be in by Monday, November 9, and you will have an answer, Tuesday, November 10.
Location
State PA
County Chester
Area Tredyffrin Twp (10343)
Zoning R4
Rooms
Other Rooms Office
Basement Full
Interior
Hot Water Electric
Heating Heat Pump(s)
Cooling Central A/C
Flooring Hardwood, Carpet, Marble, Ceramic Tile, Tile/Brick
Fireplaces Number 1
Fireplaces Type Fireplace - Glass Doors, Wood
Fireplace Y
Heat Source Electric
Laundry Upper Floor
Exterior
Garage Garage - Front Entry, Garage Door Opener, Inside Access
Garage Spaces 2.0
Utilities Available Cable TV Available, Electric Available, Phone Available, Sewer Available, Water Available
Waterfront N
Water Access N
Accessibility 2+ Access Exits
Parking Type Driveway, Attached Garage
Attached Garage 1
Total Parking Spaces 2
Garage Y
Building
Story 3
Sewer Public Sewer
Water Public
Architectural Style Traditional
Level or Stories 3
Additional Building Above Grade, Below Grade
New Construction N
Schools
Elementary Schools Valley Forge
Middle Schools Valley Forge
High Schools Conestoga Senior
School District Tredyffrin-Easttown
Others
Pets Allowed Y
HOA Fee Include Common Area Maintenance,Lawn Maintenance,Management,Reserve Funds,Road Maintenance,Snow Removal,Trash
Senior Community No
Tax ID 43-05L-0256
Ownership Fee Simple
SqFt Source Assessor
Security Features Fire Detection System,Motion Detectors,Monitored,Smoke Detector
Acceptable Financing Cash, Conventional
Listing Terms Cash, Conventional
Financing Cash,Conventional
Special Listing Condition Standard
Pets Description No Pet Restrictions
Read Less Info
Want to know what your home might be worth? Contact us for a FREE valuation!

Our team is ready to help you sell your home for the highest possible price ASAP

Bought with Eileen T Freedman • Long & Foster Real Estate, Inc.

“Molly's job is to find and attract mastery-based agents to the office, protect the culture, and make sure everyone is happy! ”






